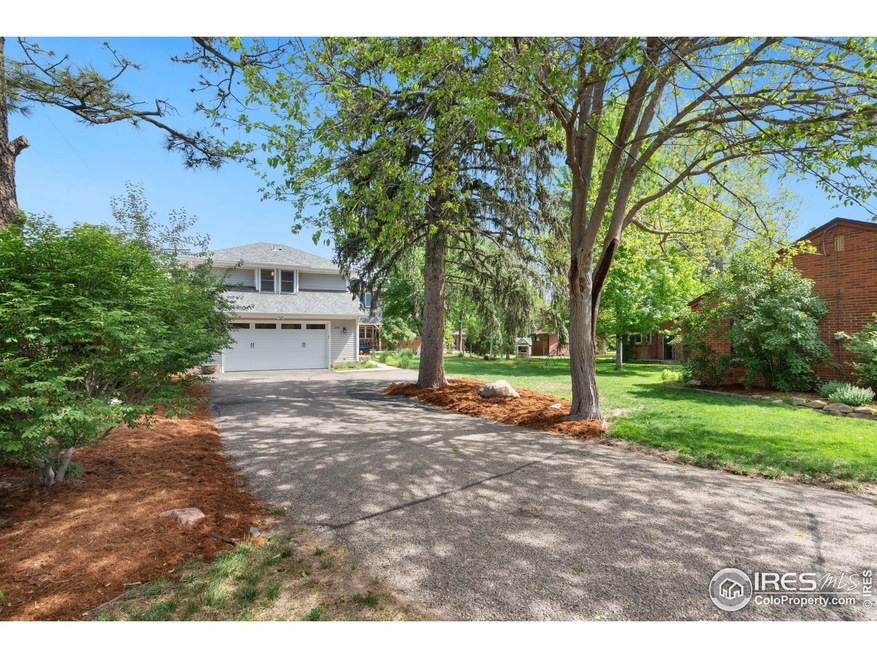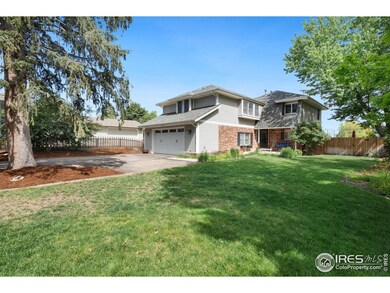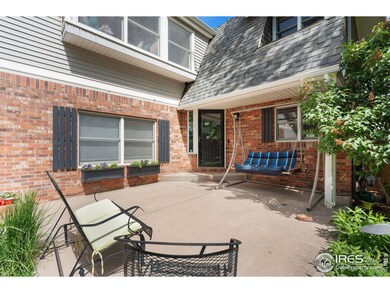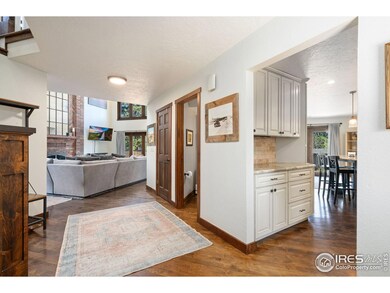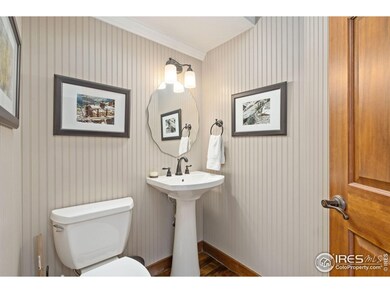
2115 18th St Greeley, CO 80631
Highlights
- Two Primary Bedrooms
- Cathedral Ceiling
- No HOA
- Wooded Lot
- Wood Flooring
- Home Office
About This Home
As of December 2024Price improvement!! Don't let this Glenmere masterpiece pass you by. This beautifully updated and spacious home exudes elegance and charm, situated on an impressive .36 acre lot lined with mature trees and landscape. Step inside this meticulously maintained 2 Story to discover a grand entrance with beautiful wood work, solid wood doors and trim, and gorgeous hardwood floors. The living area boasts soaring ceilings with wood beams, skylights allowing a flood of natural light and a stunning floor to ceiling brick fireplace mantle. Formal dining room creates a welcoming atmosphere for gatherings with picturesque views of the lush backyard. The chef's dream kitchen will not disappoint, featuring granite countertops, a large center island, cabinets galore, upgraded appliances and a gas stove. Upstairs the master suite is a true retreat, complete with a sitting area, soaking tub, walk in shower and dual sinks. Each oversized bedroom upstairs has their own private bathroom! Basement is complete with a family room, 4th bedroom and a study/hobby room. Multiple outdoor spaces, garden area, storage shed and a chicken coop! New Furnace and A/C, 220 for a hot tub, fully fenced and best of all, No HOA, bring your chickens. Within walking distance to schools, hospitals and parks.
Home Details
Home Type
- Single Family
Est. Annual Taxes
- $2,932
Year Built
- Built in 1984
Lot Details
- 0.36 Acre Lot
- Wood Fence
- Level Lot
- Sprinkler System
- Wooded Lot
Parking
- 2 Car Attached Garage
- Oversized Parking
- Garage Door Opener
Home Design
- Brick Veneer
- Wood Frame Construction
- Composition Roof
- Composition Shingle
Interior Spaces
- 3,512 Sq Ft Home
- 2-Story Property
- Cathedral Ceiling
- Ceiling Fan
- Skylights
- Gas Fireplace
- Window Treatments
- Family Room
- Living Room with Fireplace
- Dining Room
- Home Office
- Partial Basement
Kitchen
- Eat-In Kitchen
- Gas Oven or Range
- Self-Cleaning Oven
- Microwave
- Dishwasher
- Kitchen Island
- Disposal
Flooring
- Wood
- Carpet
Bedrooms and Bathrooms
- 4 Bedrooms
- Double Master Bedroom
- Walk-In Closet
Laundry
- Laundry on upper level
- Washer and Dryer Hookup
Outdoor Features
- Patio
- Outdoor Storage
Location
- Mineral Rights Excluded
Schools
- Jackson Elementary School
- Brentwood Middle School
- Greeley Central High School
Utilities
- Forced Air Heating and Cooling System
- High Speed Internet
- Satellite Dish
- Cable TV Available
Community Details
- No Home Owners Association
- Glenmere Subdivision
Listing and Financial Details
- Assessor Parcel Number R3134986
Map
Home Values in the Area
Average Home Value in this Area
Property History
| Date | Event | Price | Change | Sq Ft Price |
|---|---|---|---|---|
| 12/06/2024 12/06/24 | Sold | $655,000 | 0.0% | $187 / Sq Ft |
| 09/30/2024 09/30/24 | Price Changed | $655,000 | -1.5% | $187 / Sq Ft |
| 09/13/2024 09/13/24 | Price Changed | $665,000 | -1.5% | $189 / Sq Ft |
| 08/28/2024 08/28/24 | For Sale | $675,000 | +13.4% | $192 / Sq Ft |
| 10/19/2022 10/19/22 | Sold | $595,000 | 0.0% | $172 / Sq Ft |
| 10/04/2022 10/04/22 | For Sale | $595,000 | +20.6% | $172 / Sq Ft |
| 06/28/2019 06/28/19 | Off Market | $493,500 | -- | -- |
| 01/28/2019 01/28/19 | Off Market | $280,000 | -- | -- |
| 03/30/2018 03/30/18 | Sold | $493,500 | -11.9% | $145 / Sq Ft |
| 02/28/2018 02/28/18 | Pending | -- | -- | -- |
| 12/01/2017 12/01/17 | For Sale | $560,000 | +100.0% | $165 / Sq Ft |
| 03/20/2013 03/20/13 | Sold | $280,000 | -11.1% | $82 / Sq Ft |
| 02/18/2013 02/18/13 | Pending | -- | -- | -- |
| 05/16/2012 05/16/12 | For Sale | $314,900 | -- | $93 / Sq Ft |
Tax History
| Year | Tax Paid | Tax Assessment Tax Assessment Total Assessment is a certain percentage of the fair market value that is determined by local assessors to be the total taxable value of land and additions on the property. | Land | Improvement |
|---|---|---|---|---|
| 2024 | $2,932 | $39,930 | $6,280 | $33,650 |
| 2023 | $2,932 | $40,320 | $6,340 | $33,980 |
| 2022 | $3,177 | $36,430 | $5,810 | $30,620 |
| 2021 | $3,278 | $37,480 | $5,980 | $31,500 |
| 2020 | $2,892 | $33,180 | $5,140 | $28,040 |
| 2019 | $2,900 | $33,180 | $5,140 | $28,040 |
| 2018 | $2,408 | $29,070 | $4,500 | $24,570 |
| 2017 | $2,421 | $29,070 | $4,500 | $24,570 |
| 2016 | $2,188 | $29,570 | $4,350 | $25,220 |
| 2015 | $2,180 | $29,570 | $4,350 | $25,220 |
| 2014 | $1,751 | $23,170 | $4,600 | $18,570 |
Mortgage History
| Date | Status | Loan Amount | Loan Type |
|---|---|---|---|
| Open | $524,000 | New Conventional | |
| Closed | $524,000 | New Conventional | |
| Previous Owner | $476,000 | New Conventional | |
| Previous Owner | $0 | New Conventional | |
| Previous Owner | $410,943 | New Conventional | |
| Previous Owner | $425,000 | New Conventional | |
| Previous Owner | $478,695 | Adjustable Rate Mortgage/ARM | |
| Previous Owner | $224,000 | New Conventional | |
| Previous Owner | $200,000 | New Conventional | |
| Previous Owner | $232,000 | Unknown | |
| Previous Owner | $50,000 | Credit Line Revolving | |
| Previous Owner | $30,000 | Credit Line Revolving | |
| Previous Owner | $180,000 | Unknown |
Deed History
| Date | Type | Sale Price | Title Company |
|---|---|---|---|
| Warranty Deed | $655,000 | Htc | |
| Warranty Deed | $655,000 | Htc | |
| Special Warranty Deed | $595,000 | First American Title | |
| Interfamily Deed Transfer | -- | First American | |
| Warranty Deed | $493,500 | Land Title Guarantee Co | |
| Warranty Deed | $280,000 | North Amer Title Co Of Co | |
| Warranty Deed | $250,000 | None Available | |
| Deed | $212,500 | -- | |
| Deed | -- | -- | |
| Deed | $160,000 | -- | |
| Deed | -- | -- | |
| Deed | $30,000 | -- |
Similar Homes in Greeley, CO
Source: IRES MLS
MLS Number: 1017452
APN: R3134986
- 1616 22nd Ave
- 1800 23rd Ave
- 2223 17th St
- 1837 Montview Blvd
- 1926 Glenmere Blvd
- 1937 23rd Ave
- 1843 24th Avenue Ct
- 1916 20th St
- 1851 25th Ave
- 1915 20th Street Rd
- 1416 23rd Avenue Ct
- 1505 25th Ave
- 2043 21st Ave
- 2020 18th Ave
- 1841 26th Avenue Place
- 2001 21st St
- 2010 21st St
- 1927 26th Ave
- 2203 12th Street Rd
- 2150 19th Ave
