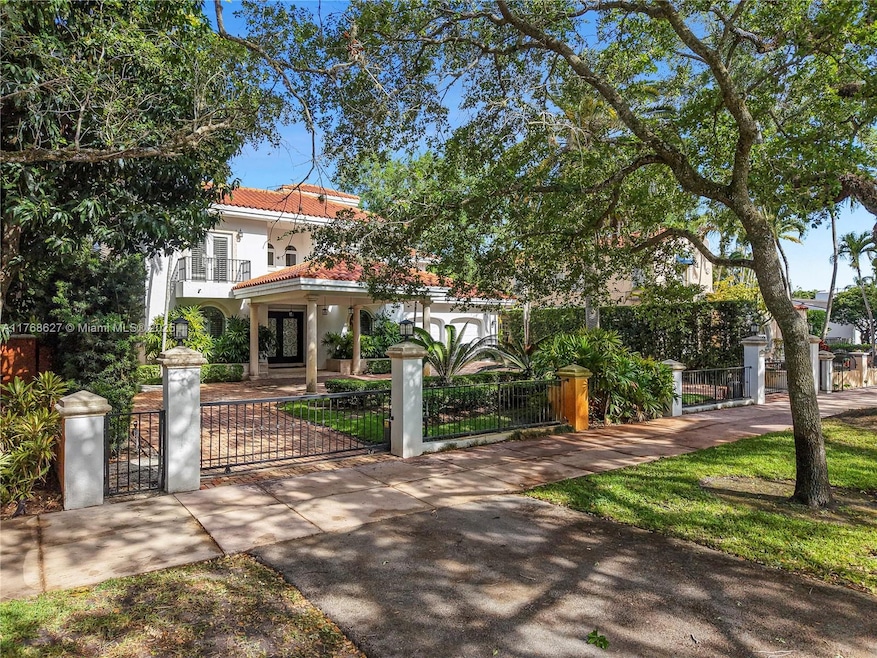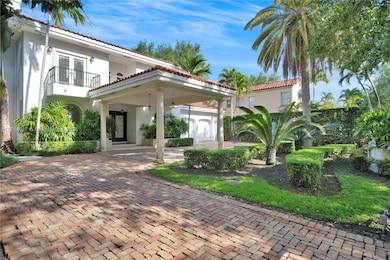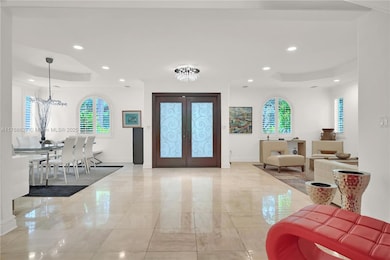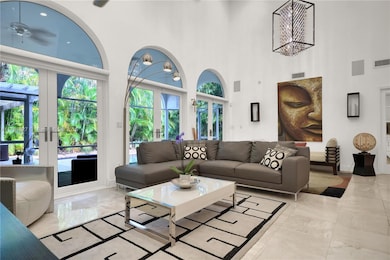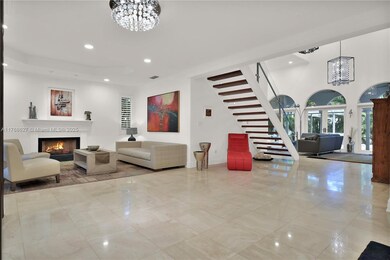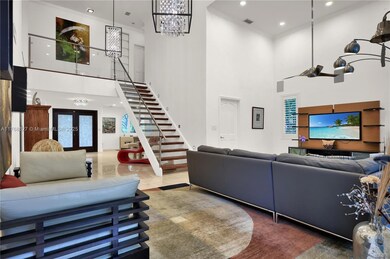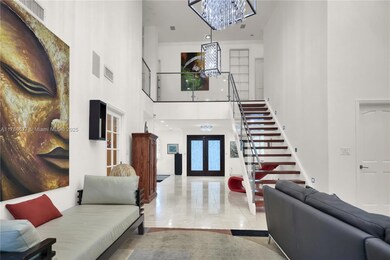
2115 Country Club Prado Coral Gables, FL 33134
Coral Gables Section NeighborhoodEstimated payment $26,834/month
Highlights
- Golf Course Community
- Home Theater
- Maid or Guest Quarters
- Coral Gables Preparatory Academy Rated A-
- Outdoor Pool
- Roman Tub
About This Home
Stunning Mediterranean 4BD/4.5BA home on one of Coral Gables’ most picturesque and historic streets. Features include a custom-built elevator—ideal for multigenerational living, impact windows/doors, a new red Spanish tile roof (2020), cozy fireplace, formal living/dining, and an open kitchen overlooking the pool, gated driveway + 2 cars garage. In-law/maid’s suite on the first floor offers privacy and flexibility. Upstairs - spacious primary suite with a balcony and 2 BD. Enjoy a serene park across the street, perfect for morning jogs or family time. Prime location near top-rated schools, iconic Biltmore Golf, shops, and dining. This is the perfect blend of elegance, comfort, and convenience. This isn’t just a house—it’s a lifestyle. Seller financing available—no banks needed! Must see!
Home Details
Home Type
- Single Family
Est. Annual Taxes
- $21,196
Year Built
- Built in 1993
Lot Details
- 9,750 Sq Ft Lot
- Lot Dimensions are 7500x130
- West Facing Home
- Fenced
- Property is zoned 0100
Parking
- 2 Car Attached Garage
- Automatic Garage Door Opener
- Driveway
- Open Parking
Home Design
- Mediterranean Architecture
- Barrel Roof Shape
- Concrete Block And Stucco Construction
Interior Spaces
- 3,709 Sq Ft Home
- 2-Story Property
- Ceiling Fan
- Fireplace
- Awning
- French Doors
- Family Room
- Formal Dining Room
- Open Floorplan
- Home Theater
- Den
- Property Views
- Attic
Kitchen
- Eat-In Kitchen
- Gas Range
- Microwave
- Dishwasher
- Trash Compactor
- Disposal
Flooring
- Wood
- Parquet
- Marble
Bedrooms and Bathrooms
- 4 Bedrooms
- Main Floor Bedroom
- Primary Bedroom Upstairs
- Walk-In Closet
- Maid or Guest Quarters
- Dual Sinks
- Roman Tub
- Separate Shower in Primary Bathroom
Laundry
- Laundry in Utility Room
- Dryer
- Washer
Home Security
- Complete Impact Glass
- High Impact Door
Accessible Home Design
- Accessible Elevator Installed
- Accessible Hallway
- Accessible Doors
Outdoor Features
- Outdoor Pool
- Balcony
- Exterior Lighting
Schools
- Coral Gables Elementary School
- Ponce De Leon Middle School
- Coral Gables High School
Utilities
- Cooling Available
- Central Heating
- Gas Water Heater
Listing and Financial Details
- Assessor Parcel Number 03-41-07-017-0541
Community Details
Overview
- No Home Owners Association
- Coral Gables Sec E Subdivision
Amenities
- Picnic Area
Recreation
- Golf Course Community
Map
Home Values in the Area
Average Home Value in this Area
Tax History
| Year | Tax Paid | Tax Assessment Tax Assessment Total Assessment is a certain percentage of the fair market value that is determined by local assessors to be the total taxable value of land and additions on the property. | Land | Improvement |
|---|---|---|---|---|
| 2024 | $24,533 | $1,201,575 | $877,500 | $787,107 |
| 2023 | $24,533 | $1,245,860 | $0 | $0 |
| 2022 | $20,793 | $1,132,600 | $409,500 | $723,100 |
| 2021 | $21,134 | $1,112,219 | $380,250 | $731,969 |
| 2020 | $21,355 | $1,121,088 | $380,250 | $740,838 |
| 2019 | $21,571 | $1,129,958 | $380,250 | $749,708 |
| 2018 | $20,172 | $1,128,970 | $0 | $0 |
| 2017 | $20,874 | $1,105,750 | $0 | $0 |
| 2016 | $19,978 | $1,083,007 | $0 | $0 |
| 2015 | $20,215 | $1,075,479 | $0 | $0 |
| 2014 | $20,489 | $1,066,944 | $0 | $0 |
Property History
| Date | Event | Price | Change | Sq Ft Price |
|---|---|---|---|---|
| 03/21/2025 03/21/25 | For Sale | $4,500,000 | +239.6% | $1,213 / Sq Ft |
| 05/23/2013 05/23/13 | Sold | $1,325,000 | -7.0% | $341 / Sq Ft |
| 05/06/2013 05/06/13 | Pending | -- | -- | -- |
| 04/13/2013 04/13/13 | For Sale | $1,425,000 | -- | $367 / Sq Ft |
Deed History
| Date | Type | Sale Price | Title Company |
|---|---|---|---|
| Warranty Deed | $1,325,000 | Attorney | |
| Deed | $945,000 | -- |
Mortgage History
| Date | Status | Loan Amount | Loan Type |
|---|---|---|---|
| Open | $250,000 | Credit Line Revolving | |
| Previous Owner | $712,500 | New Conventional | |
| Previous Owner | $150,000 | Credit Line Revolving | |
| Previous Owner | $220,000 | Unknown |
Similar Homes in the area
Source: MIAMI REALTORS® MLS
MLS Number: A11768627
APN: 03-4107-017-0541
- 2217 Red Rd
- 2015 Country Club Prado
- 2325 Alhambra Cir
- 2231 SW 57th Ct
- 2087 SW 58th Ave
- 2311 SW 58th Ave
- 5810 SW 22nd St
- 2415 San Domingo St
- 2523 Red Rd
- 5760 La Luneta Ave
- 5770 La Luneta Ave
- 2618 Alhambra Cir
- 5820 SW 25th St
- 1312 Obispo Ave
- 1254 Andalusia Ave
- 5790 SW 17th St
- 1225 N Greenway Dr
- 1258 Obispo Ave
- 1222 Coral Way
- 5815 SW 27th St
