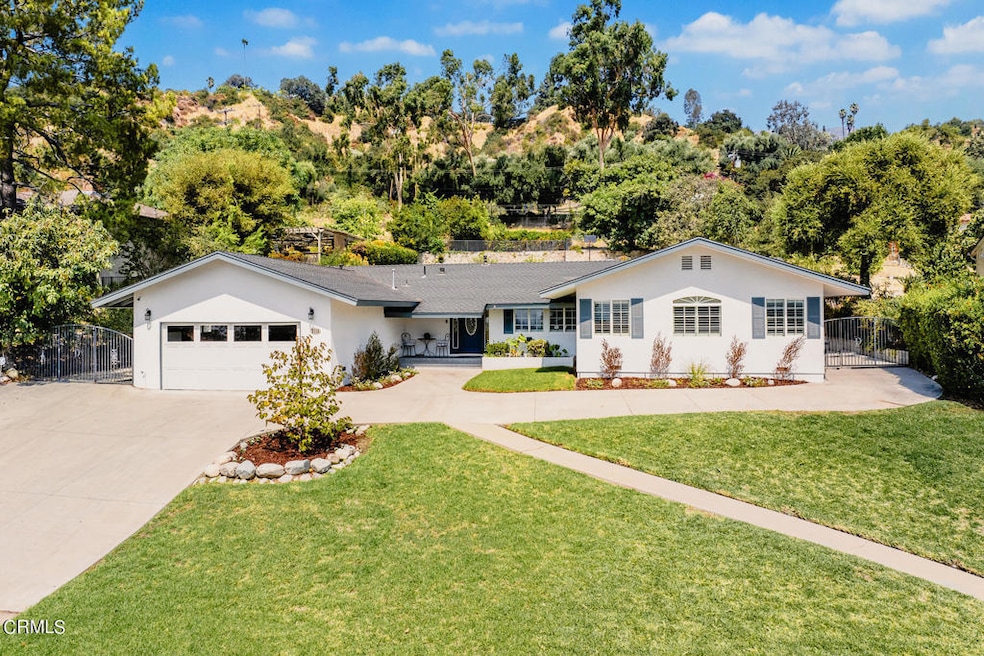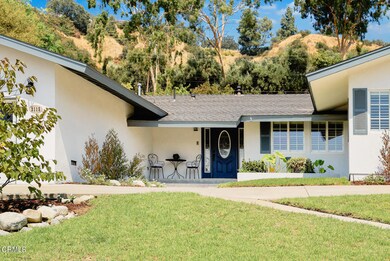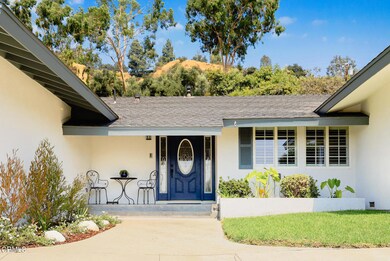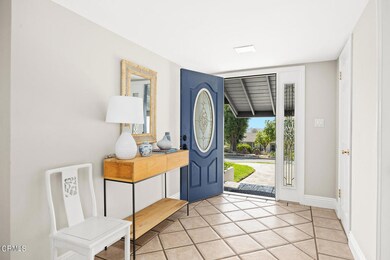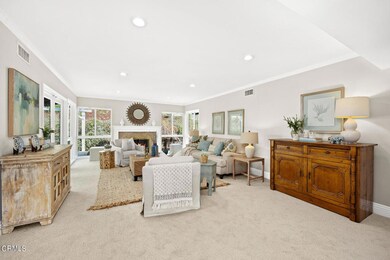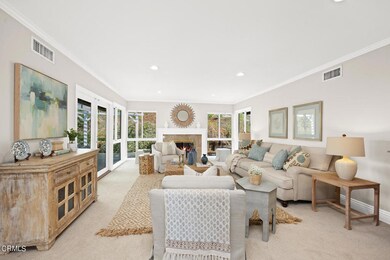
2115 Gardi St Bradbury, CA 91008
Bradbury NeighborhoodHighlights
- Primary Bedroom Suite
- Property is near a park
- Main Floor Primary Bedroom
- City Lights View
- Traditional Architecture
- Great Room
About This Home
As of October 2024Find yourself home at 2115 Gardi Street in the City of Bradbury where you will discover a tastefully updated home attractively set above street level on a sprawling 20,084 sqft lot, and ideally positioned near the end of a quiet cul-de-sac revealing a scenic hillside backdrop by day and the flicker of city lights by night. This home will impress with a sought-after, sun-filled floorplan of four bedrooms and three baths proportioned nicely within the 2,292 square feet of living space and showcases effortless flow between the large common rooms and the convenience of having the bedrooms separated nicely for quiet retreat. Upon entry buyers will enjoy a foyer that flaunts the openness and spaciousness of the home. The well-sized living room features picture windows, a central fireplace and hearth, flow to the covered patio and smooth passage into the adjacent great-room where family and friends will gather comfortably for added entertaining area and maximum flexibility. The home features an updated kitchen/dining/family space with loads of extra storage in an adjacent pantry large enough for a built-in desk for the most organized home cooks and work-from-home convenience. All bedrooms are located on the east side of the home off a central hallway. A generously sized primary suite is found at the end of the hall offering maximum privacy, natural light from the south-facing windows, a walk-in closet and dressing area and a large updated full bath with double sink vanity, separate shower and spa tub. The three remaining bedrooms are all nicely sized and share a three-quarter bath. Enjoy the small-town benefits and quiet surroundings of Bradbury, in addition to the close proximity to the popular Duarte Bike & Walking Trail as well as the beauty of the equine trails and properties. Close to the award-wining CSArts/San Gabriel Valley campus as well as the Duarte Unified STEAM Academy. This peaceful location will welcome you home each and every day while gifting residents ease of access to the 605 and 210 freeways, closeness to the City of Hope, Pasadena and the many foothill communities.
Home Details
Home Type
- Single Family
Est. Annual Taxes
- $9,234
Year Built
- Built in 1959
Lot Details
- 0.46 Acre Lot
- Cul-De-Sac
- South Facing Home
- Fenced
- Front and Back Yard Sprinklers
- Back and Front Yard
- Property is zoned BRR120000
Parking
- 2 Car Attached Garage
- Parking Available
Property Views
- City Lights
- Hills
Home Design
- Traditional Architecture
- Turnkey
- Raised Foundation
- Composition Roof
Interior Spaces
- 2,292 Sq Ft Home
- Fireplace With Gas Starter
- Shutters
- Entrance Foyer
- Great Room
- Family Room Off Kitchen
- Living Room with Fireplace
- Home Security System
Kitchen
- Open to Family Room
- Eat-In Kitchen
- Breakfast Bar
- Butlers Pantry
- Gas Oven
- Gas Cooktop
- Microwave
- Dishwasher
- Granite Countertops
- Pots and Pans Drawers
- Built-In Trash or Recycling Cabinet
- Self-Closing Drawers and Cabinet Doors
Flooring
- Carpet
- Tile
Bedrooms and Bathrooms
- 4 Bedrooms
- Primary Bedroom on Main
- Primary Bedroom Suite
- Walk-In Closet
- Dual Sinks
- Dual Vanity Sinks in Primary Bathroom
- Separate Shower
Laundry
- Laundry Room
- Dryer
- Washer
Accessible Home Design
- No Interior Steps
- Low Pile Carpeting
Utilities
- Central Heating and Cooling System
- Natural Gas Connected
- Gas Water Heater
Additional Features
- Covered patio or porch
- Property is near a park
Listing and Financial Details
- Tax Lot 8
- Assessor Parcel Number 8527020026
Community Details
Overview
- No Home Owners Association
- Foothills
- Valley
Recreation
- Horse Trails
- Bike Trail
Map
Home Values in the Area
Average Home Value in this Area
Property History
| Date | Event | Price | Change | Sq Ft Price |
|---|---|---|---|---|
| 10/16/2024 10/16/24 | Sold | $1,650,000 | +20.0% | $720 / Sq Ft |
| 09/30/2024 09/30/24 | Pending | -- | -- | -- |
| 09/17/2024 09/17/24 | For Sale | $1,375,000 | -- | $600 / Sq Ft |
Tax History
| Year | Tax Paid | Tax Assessment Tax Assessment Total Assessment is a certain percentage of the fair market value that is determined by local assessors to be the total taxable value of land and additions on the property. | Land | Improvement |
|---|---|---|---|---|
| 2024 | $9,234 | $666,521 | $317,609 | $348,912 |
| 2023 | $8,923 | $653,453 | $311,382 | $342,071 |
| 2022 | $8,656 | $640,641 | $305,277 | $335,364 |
| 2021 | $8,548 | $628,081 | $299,292 | $328,789 |
| 2019 | $7,830 | $609,454 | $290,416 | $319,038 |
| 2018 | $7,514 | $597,505 | $284,722 | $312,783 |
| 2016 | $7,119 | $574,305 | $273,667 | $300,638 |
| 2015 | $6,961 | $565,680 | $269,557 | $296,123 |
| 2014 | $6,889 | $554,600 | $264,277 | $290,323 |
Mortgage History
| Date | Status | Loan Amount | Loan Type |
|---|---|---|---|
| Open | $1,149,825 | New Conventional | |
| Previous Owner | $561,000 | New Conventional | |
| Previous Owner | $565,000 | Adjustable Rate Mortgage/ARM | |
| Previous Owner | $340,000 | New Conventional | |
| Previous Owner | $100,000 | Credit Line Revolving | |
| Previous Owner | $396,000 | Unknown | |
| Previous Owner | $352,000 | Unknown | |
| Previous Owner | $44,000 | Stand Alone Second | |
| Previous Owner | $318,400 | No Value Available | |
| Closed | $79,600 | No Value Available |
Deed History
| Date | Type | Sale Price | Title Company |
|---|---|---|---|
| Grant Deed | $1,650,000 | Lawyers Title Company | |
| Grant Deed | -- | Lawyers Title | |
| Interfamily Deed Transfer | -- | Accommodation | |
| Interfamily Deed Transfer | -- | Placer Title Company | |
| Interfamily Deed Transfer | -- | None Available | |
| Interfamily Deed Transfer | -- | None Available | |
| Individual Deed | $398,000 | United Title Company | |
| Interfamily Deed Transfer | -- | -- |
Similar Homes in the area
Source: Pasadena-Foothills Association of REALTORS®
MLS Number: P1-19276
APN: 8527-020-026
- 17 Bradbury Hills Rd
- 1901 Royal Oaks Dr
- 1020 Bradbourne Ave Unit 27
- 1020 Bradbourne Ave Unit 4
- 1020 Bradbourne Ave Unit B
- 1020 Bradbourne Ave Unit A
- 2251 Oak Shade Rd
- 8 Bradbury Hills Rd
- 1835 Royal Oaks Dr
- 2048 Windsor Cir
- 18 Woodlyn Ln
- 222 El Cielo Ln
- 1919 Huntington Dr Unit B
- 10 Woodlyn Ln
- 1232 Mission Place
- 1126 Usha Ln
- 1413 Random Ln
- 840 Swiss Trail
- 682 Deodar Ln
- 930 Swiss Trail
