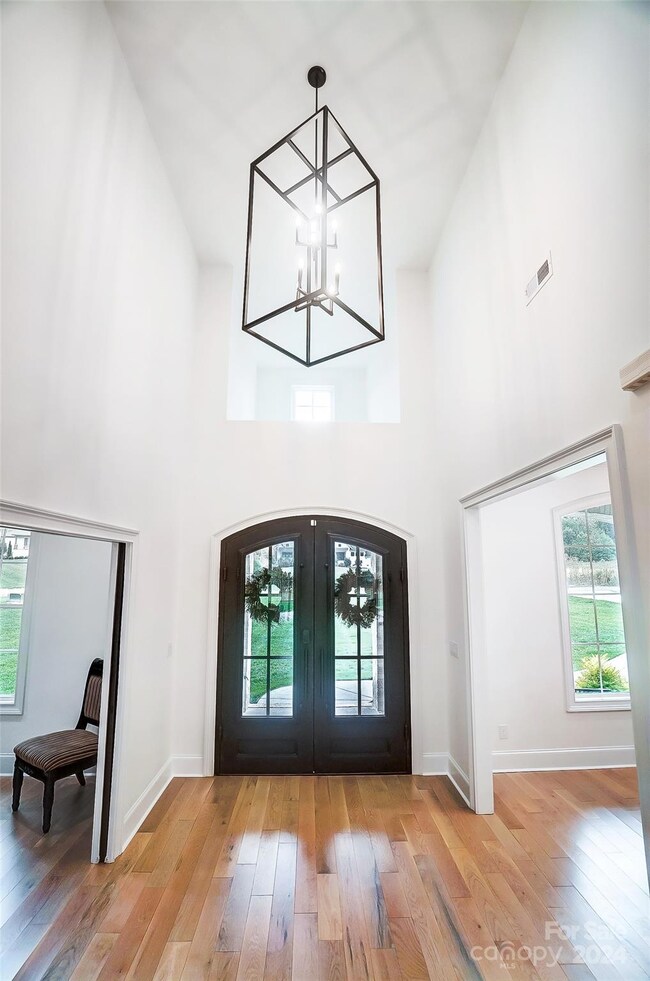
2115 Goose Creek Farm Ln Indian Trail, NC 28079
Highlights
- Open Floorplan
- Wooded Lot
- Farmhouse Style Home
- Porter Ridge Middle School Rated A
- Wood Flooring
- Mud Room
About This Home
As of February 2025This stunning modern farmhouse on 6 acres is sure to impress! Step into the grand foyer with soaring 17' ceilings, leading to a private office and formal dining room. The open-concept great room features 14' ceilings, a gas fireplace, and custom built-ins, perfect for entertaining. The chef's kitchen is a showstopper with a 10' quartz island, oversized butler's pantry, and Thermador smart appliances, including a panel-ready refrigerator and dishwasher, 4' gas range with pot filler, and dual oven/microwave. The luxurious primary suite offers direct access to the outdoor living area, while the spa-like bathroom features a wet room with soaking tub, showerheads for two, and a spacious walk-in closet. Outside, enjoy privacy and ample space for a pool, with a covered porch ideal for gatherings. Don’t miss the renderings showcasing the possibilities for this incredible backyard. There is the potential to add 400sf of HLA by finishing the room over the garage. NO HOA!!!
Last Agent to Sell the Property
EXP Realty LLC Rock Hill Brokerage Email: liana.talaski@exprealty.com License #313161

Home Details
Home Type
- Single Family
Est. Annual Taxes
- $4,462
Year Built
- Built in 2023
Lot Details
- Level Lot
- Irrigation
- Cleared Lot
- Wooded Lot
- Property is zoned AF8
Parking
- 2 Car Attached Garage
- Driveway
Home Design
- Farmhouse Style Home
- Metal Roof
- Four Sided Brick Exterior Elevation
Interior Spaces
- 1.5-Story Property
- Open Floorplan
- Wired For Data
- Built-In Features
- Ceiling Fan
- Gas Fireplace
- Insulated Windows
- Pocket Doors
- French Doors
- Mud Room
- Entrance Foyer
- Great Room with Fireplace
- Crawl Space
- Permanent Attic Stairs
- Home Security System
Kitchen
- Breakfast Bar
- Built-In Self-Cleaning Double Convection Oven
- Gas Range
- Range Hood
- Microwave
- Freezer
- Dishwasher
- Kitchen Island
Flooring
- Wood
- Tile
Bedrooms and Bathrooms
- 5 Main Level Bedrooms
- Walk-In Closet
- Garden Bath
Laundry
- Laundry Room
- Washer and Electric Dryer Hookup
Outdoor Features
- Access to stream, creek or river
- Covered patio or porch
Schools
- Porter Ridge Elementary And Middle School
- Porter Ridge High School
Farming
- Livestock
Utilities
- Zoned Heating and Cooling
- Air Filtration System
- Vented Exhaust Fan
- Heating System Uses Natural Gas
- Underground Utilities
- Tankless Water Heater
- Gas Water Heater
- Water Softener
- Septic Tank
- Cable TV Available
Community Details
- Goose Creek Farm Subdivision
Listing and Financial Details
- Assessor Parcel Number 08-291-020-M
Map
Home Values in the Area
Average Home Value in this Area
Property History
| Date | Event | Price | Change | Sq Ft Price |
|---|---|---|---|---|
| 02/10/2025 02/10/25 | Sold | $1,300,000 | 0.0% | $342 / Sq Ft |
| 11/08/2024 11/08/24 | For Sale | $1,300,000 | +818.7% | $342 / Sq Ft |
| 10/01/2021 10/01/21 | Sold | $141,500 | -5.0% | -- |
| 07/01/2021 07/01/21 | Pending | -- | -- | -- |
| 05/18/2021 05/18/21 | Price Changed | $149,000 | -9.1% | -- |
| 10/20/2020 10/20/20 | For Sale | $164,000 | 0.0% | -- |
| 08/21/2020 08/21/20 | Pending | -- | -- | -- |
| 07/26/2019 07/26/19 | For Sale | $164,000 | -- | -- |
Tax History
| Year | Tax Paid | Tax Assessment Tax Assessment Total Assessment is a certain percentage of the fair market value that is determined by local assessors to be the total taxable value of land and additions on the property. | Land | Improvement |
|---|---|---|---|---|
| 2024 | $4,462 | $698,100 | $87,500 | $610,600 |
| 2023 | $2,899 | $458,700 | $87,500 | $371,200 |
| 2022 | $553 | $87,500 | $87,500 | $0 |
| 2021 | $553 | $87,500 | $87,500 | $0 |
| 2020 | $359 | $46,070 | $46,070 | $0 |
| 2019 | $359 | $46,070 | $46,070 | $0 |
| 2018 | $360 | $46,160 | $46,160 | $0 |
Mortgage History
| Date | Status | Loan Amount | Loan Type |
|---|---|---|---|
| Open | $800,000 | New Conventional | |
| Previous Owner | $750,000 | New Conventional | |
| Previous Owner | $575,000 | Construction |
Deed History
| Date | Type | Sale Price | Title Company |
|---|---|---|---|
| Warranty Deed | $1,300,000 | None Listed On Document | |
| Warranty Deed | $141,500 | None Available |
Similar Homes in the area
Source: Canopy MLS (Canopy Realtor® Association)
MLS Number: 4197404
APN: 08-291-020-M
- 0 Cunningham Ln
- 4009 Grace Pointe Dr Unit 101
- 4013 Grace Pointe Dr Unit 102
- 4005 Grace Pointe Dr Unit 100
- 4003 Grace Pointe Dr Unit 99
- 4021 Grace Pointe Dr Unit 104
- 4025 Grace Pointe Dr Unit 105
- 3014 Cunningham Farm Dr
- 7005 W Duncan Rd
- 4675 Hopsack Dr Unit CAL0107
- 1018 Cunningham Farm Dr
- 2405 Ivy Run Dr
- 1012 Farm Branch Rd
- 1016 Farm Branch Rd
- 1020 Farm Branch Rd
- 1800 Price Rd
- 9260 Ahavah Ln
- 3229 Leicester Dr
- 1009 Dawn Light Rd
- 2024 Houndscroft Rd






