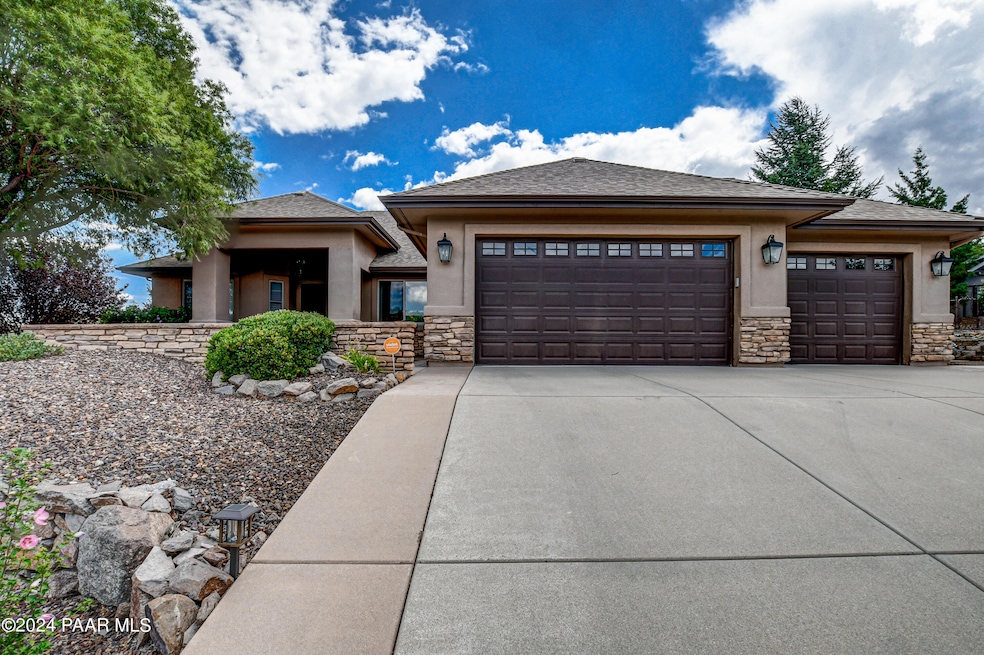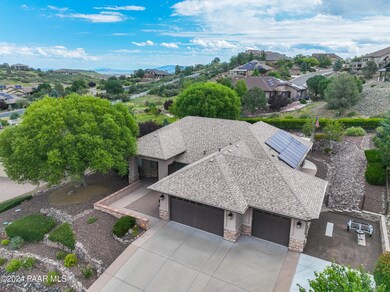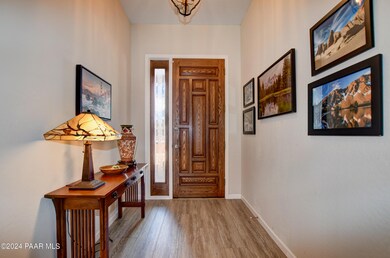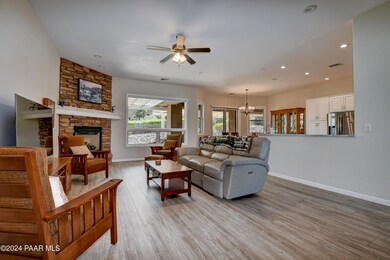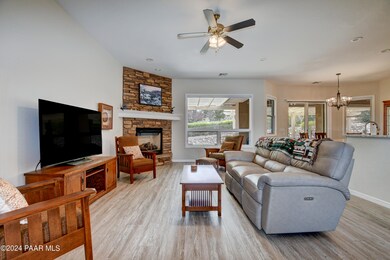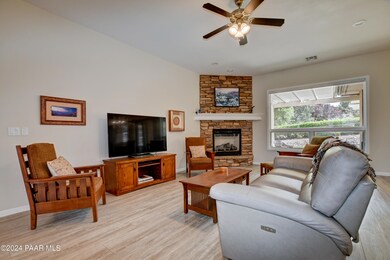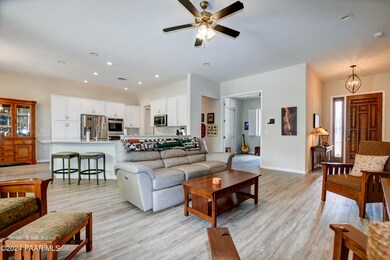
2115 Hibiscus Cir Prescott, AZ 86301
Highlights
- RV Parking in Community
- City View
- Covered patio or porch
- Taylor Hicks School Rated A-
- No HOA
- Double Oven
About This Home
As of December 2024THIS SPOTLESS LIGHTLY LIVED IN HOME ON PEACEFULL CUL DE SAC STREET. SHOWS BETTER THAN NEW! COMPLETELY REMODELED IN 2020 WITH NEW FLOORS, NEW BATHROOMS, KITCHEN CABINETS, KITCHEN AID APPLIANCES AND BEAUTIFUL QUARTZ COUNTERTOPS. NEW TRANE HIGH EFFICIENCY HEAT PUMP HVAC SYSTEM. NEW ROOF 2023, OWNED SOLAR ELECTRIC SYSTEM 2022 AND NEW GAS HOT WATER HEATER 2022. TWO FIREPLACES WITH CUSTOM MANTELS, WINDOW TREATMENTS INCLUDING PLANTATION SHUTTERS. RV PAD WITH ELECTRIC HOOK UP. THIS FOUR BEDROOM HOME OR 3 WITH A DEN, OPEN CONCEPT LIVING, FRONT ENTRY WITH LARGE COURTYARD PATIO AND TOTALLY FENCED BACKYARD WITH COVERED PATIO AND BEAUTIFULLY LANDSCAPED. DON'T BOTHER WITH NEW CONSTUCTION WHEN YOU CAN GET ''AS NEW'' WITH ALL THE EXTRA'S.
Home Details
Home Type
- Single Family
Est. Annual Taxes
- $1,586
Year Built
- Built in 2005
Lot Details
- 0.42 Acre Lot
- Back Yard Fenced
- Level Lot
- Landscaped with Trees
- Property is zoned SF-12
Parking
- 3 Car Garage
- Garage Door Opener
- Driveway
Property Views
- City
- Trees
Home Design
- Slab Foundation
- Wood Frame Construction
- Composition Roof
Interior Spaces
- 2,440 Sq Ft Home
- 1-Story Property
- Ceiling Fan
- Gas Fireplace
- Window Screens
- Open Floorplan
- Sink in Utility Room
- Fire and Smoke Detector
Kitchen
- Eat-In Kitchen
- Double Oven
- Cooktop
- Microwave
- Dishwasher
- Disposal
Flooring
- Tile
- Vinyl
Bedrooms and Bathrooms
- 4 Bedrooms
- Split Bedroom Floorplan
- Walk-In Closet
- 2 Full Bathrooms
Laundry
- Dryer
- Washer
Accessible Home Design
- Level Entry For Accessibility
Outdoor Features
- Covered patio or porch
- Shed
- Rain Gutters
Utilities
- Forced Air Heating and Cooling System
- Heat Pump System
- Underground Utilities
- 220 Volts
- Natural Gas Water Heater
Community Details
- No Home Owners Association
- Prescott Highlands Subdivision
- RV Parking in Community
Listing and Financial Details
- Assessor Parcel Number 369
- Seller Concessions Not Offered
Map
Home Values in the Area
Average Home Value in this Area
Property History
| Date | Event | Price | Change | Sq Ft Price |
|---|---|---|---|---|
| 12/09/2024 12/09/24 | Sold | $905,000 | -1.8% | $371 / Sq Ft |
| 10/04/2024 10/04/24 | Pending | -- | -- | -- |
| 10/04/2024 10/04/24 | Price Changed | $922,000 | -5.4% | $378 / Sq Ft |
| 09/21/2024 09/21/24 | Price Changed | $975,000 | -1.5% | $400 / Sq Ft |
| 09/01/2024 09/01/24 | For Sale | $990,000 | 0.0% | $406 / Sq Ft |
| 09/01/2024 09/01/24 | Off Market | $990,000 | -- | -- |
| 08/31/2024 08/31/24 | For Sale | $990,000 | +12.5% | $406 / Sq Ft |
| 12/23/2021 12/23/21 | Sold | $880,000 | -3.2% | $399 / Sq Ft |
| 11/23/2021 11/23/21 | Pending | -- | -- | -- |
| 09/30/2021 09/30/21 | For Sale | $909,000 | +64.5% | $413 / Sq Ft |
| 06/26/2020 06/26/20 | Sold | $552,500 | -7.8% | $251 / Sq Ft |
| 05/27/2020 05/27/20 | Pending | -- | -- | -- |
| 03/02/2020 03/02/20 | For Sale | $599,000 | +51.6% | $272 / Sq Ft |
| 08/15/2013 08/15/13 | Sold | $395,000 | -3.4% | $179 / Sq Ft |
| 07/16/2013 07/16/13 | Pending | -- | -- | -- |
| 07/03/2013 07/03/13 | For Sale | $409,000 | -- | $186 / Sq Ft |
Tax History
| Year | Tax Paid | Tax Assessment Tax Assessment Total Assessment is a certain percentage of the fair market value that is determined by local assessors to be the total taxable value of land and additions on the property. | Land | Improvement |
|---|---|---|---|---|
| 2024 | $1,586 | $55,150 | -- | -- |
| 2023 | $1,586 | $44,187 | $9,632 | $34,555 |
| 2022 | $1,564 | $38,878 | $10,026 | $28,852 |
| 2021 | $1,678 | $37,390 | $8,181 | $29,209 |
| 2020 | $1,686 | $0 | $0 | $0 |
| 2019 | $1,674 | $0 | $0 | $0 |
| 2018 | $1,599 | $0 | $0 | $0 |
| 2017 | $1,541 | $0 | $0 | $0 |
| 2016 | $1,535 | $0 | $0 | $0 |
| 2015 | $1,488 | $0 | $0 | $0 |
| 2014 | $1,484 | $0 | $0 | $0 |
Mortgage History
| Date | Status | Loan Amount | Loan Type |
|---|---|---|---|
| Previous Owner | $480,000 | New Conventional | |
| Previous Owner | $442,000 | New Conventional | |
| Previous Owner | $150,000 | Purchase Money Mortgage | |
| Previous Owner | $269,800 | New Conventional | |
| Previous Owner | $270,000 | New Conventional | |
| Previous Owner | $325,000 | Construction | |
| Previous Owner | $96,000 | New Conventional |
Deed History
| Date | Type | Sale Price | Title Company |
|---|---|---|---|
| Warranty Deed | $905,000 | Yavapai Title Agency | |
| Warranty Deed | $880,000 | Driggs Title Agency Inc | |
| Warranty Deed | $552,500 | Pioneer Title Agency | |
| Interfamily Deed Transfer | -- | None Available | |
| Warranty Deed | $395,000 | Lawyers Title Yavapai-Coconi | |
| Special Warranty Deed | $540,405 | Capital Title Agency | |
| Warranty Deed | -- | Capital Title Agency | |
| Special Warranty Deed | $120,000 | First American Title Ins |
Similar Homes in Prescott, AZ
Source: Prescott Area Association of REALTORS®
MLS Number: 1067129
APN: 105-03-369
- 1098 Northridge Dr
- 120 Juniper Ridge Dr
- 195 Juniper Ridge Dr
- 195 Michael Cir
- 1140 Northridge Dr Unit 60
- 1140 Northridge Dr
- 183 Juniper Ridge Dr
- 179 Juniper Ridge Dr
- 1046 Vantage Point Cir
- 1924 Pinnacle Ln
- 101 E Tamarack Ln
- 2078 Bear Cir
- 1727 Cedarwood Dr
- 370 Milky Way
- 377 Trailwood Dr
- 199 E Rosser St
- 1248 Pebble Springs
- 1614 Eagle Mountain Dr Unit 3
- 374 Milky Way
- 1612 Eagle Point Dr
