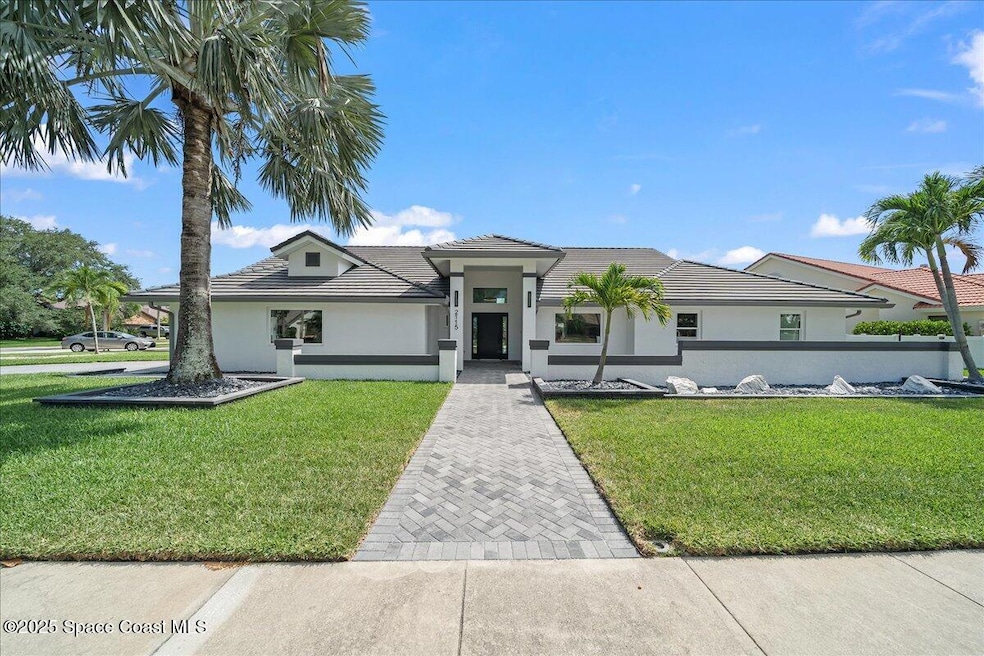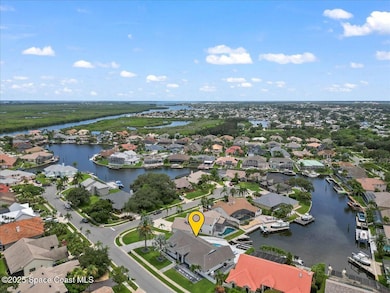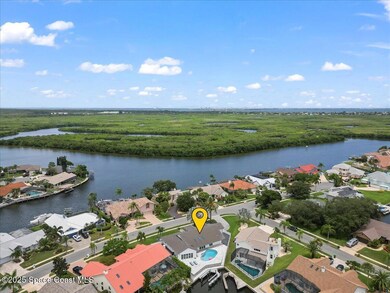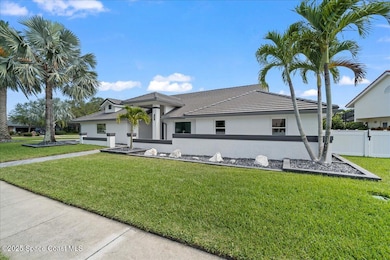
2115 Leeward Ln Merritt Island, FL 32953
Estimated payment $8,042/month
Highlights
- Docks
- Home fronts a seawall
- Boat Slip
- Lewis Carroll Elementary School Rated A-
- River Access
- Heated In Ground Pool
About This Home
Welcome to modern waterfront living in the distinguished Villa de Palmas community, Sykes Cove on Merritt Island. Originally built in 1988, this home is like NEW after an extensive remodel totaling nearly $500,000 in 2022. This stunning home now boasts a sleek and sophisticated design with all the luxuries of a new build. The open floor plan features tile floors throughout and is flooded with natural light. The chef's kitchen includes a double oven, ample storage, and an oversized island with quartz counters and a dramatic waterfall edge. The entire back of the home is lined with floor to ceiling windows providing stunning views of the pool and deep water canal. Enjoy cool evenings by the modern gas fireplace. The exterior is equally as impressive featuring a paver driveway, paver pool deck, and a pedestrian ramp to the boat slip. The Florida friendly, low maintenance landscaping includes stone accents and raised borders. Modern amenities include impact windows and sliders, a concrete tile roof, new plumbing, new high efficiency HVAC with new ductwork, and spray foam insulation to ensure your utility bills are low. The new electrical panel, modern lighting, and whole home Generac will keep you comfortable during even the worst storms. Your oversized 2 car garage with custom cabinetry will get your man cave moving in the right direction and tops off the list of upgrades. Don't miss this completely upgraded waterfront paradise! Seller Financing Available
Home Details
Home Type
- Single Family
Est. Annual Taxes
- $6,870
Year Built
- Built in 1988 | Remodeled
Lot Details
- 0.27 Acre Lot
- Home fronts a seawall
- Home fronts navigable water
- Home fronts a canal
- Cul-De-Sac
- Street terminates at a dead end
- Northeast Facing Home
- Vinyl Fence
- Back Yard Fenced
- Corner Lot
- Irregular Lot
- Front Yard Sprinklers
HOA Fees
- $46 Monthly HOA Fees
Parking
- 2 Car Garage
- Garage Door Opener
Home Design
- Traditional Architecture
- Tile Roof
- Concrete Roof
- Concrete Siding
- Block Exterior
- Asphalt
- Stucco
Interior Spaces
- 2,517 Sq Ft Home
- 2-Story Property
- Open Floorplan
- Vaulted Ceiling
- Ceiling Fan
- Skylights
- Gas Fireplace
- Shades
- Entrance Foyer
- Home Office
- Tile Flooring
- Canal Views
Kitchen
- Eat-In Kitchen
- Double Convection Oven
- Electric Oven
- Induction Cooktop
- Microwave
- ENERGY STAR Qualified Refrigerator
- Ice Maker
- ENERGY STAR Qualified Dishwasher
- Kitchen Island
- Disposal
Bedrooms and Bathrooms
- 4 Bedrooms
- Primary Bedroom on Main
- Split Bedroom Floorplan
- Walk-In Closet
- 2 Full Bathrooms
- Shower Only
Laundry
- ENERGY STAR Qualified Dryer
- Dryer
- ENERGY STAR Qualified Washer
Home Security
- Closed Circuit Camera
- Smart Thermostat
- High Impact Windows
- Carbon Monoxide Detectors
- Fire and Smoke Detector
Accessible Home Design
- Accessible Common Area
- Accessible Kitchen
- Central Living Area
- Accessible Hallway
- Accessible Washer and Dryer
- Standby Generator
Eco-Friendly Details
- Energy-Efficient Windows
- Energy-Efficient Construction
- Energy-Efficient Lighting
- Energy-Efficient Insulation
- Energy-Efficient Doors
- Energy-Efficient Roof
- Energy-Efficient Thermostat
Pool
- Heated In Ground Pool
- Saltwater Pool
- Fence Around Pool
- Pool Sweep
Outdoor Features
- River Access
- Boat Slip
- Docks
- Front Porch
Schools
- Carroll Elementary School
- Jefferson Middle School
- Merritt Island High School
Utilities
- Central Heating and Cooling System
- Heat Pump System
- Geothermal Heating and Cooling
- Underground Utilities
- 200+ Amp Service
- Whole House Permanent Generator
- Propane
- ENERGY STAR Qualified Water Heater
- Cable TV Available
Listing and Financial Details
- Assessor Parcel Number 24-36-14-77-0000g.0-0110.00
Community Details
Overview
- Association fees include ground maintenance
- Sykes Cove HOA Contact Ashley Dawn Doig Association, Phone Number (321) 626-4463
- Villa De Palmas Sykes Cove Subdivision
- Maintained Community
Recreation
- Community Playground
- Park
Map
Home Values in the Area
Average Home Value in this Area
Tax History
| Year | Tax Paid | Tax Assessment Tax Assessment Total Assessment is a certain percentage of the fair market value that is determined by local assessors to be the total taxable value of land and additions on the property. | Land | Improvement |
|---|---|---|---|---|
| 2023 | $6,832 | $535,920 | $0 | $0 |
| 2022 | $8,323 | $645,380 | $0 | $0 |
| 2021 | $6,763 | $466,940 | $188,000 | $278,940 |
| 2020 | $3,921 | $287,600 | $0 | $0 |
| 2019 | $3,880 | $281,140 | $0 | $0 |
| 2018 | $3,895 | $275,900 | $0 | $0 |
| 2017 | $3,942 | $270,230 | $0 | $0 |
| 2016 | $4,017 | $264,680 | $143,500 | $121,180 |
| 2015 | $4,142 | $262,850 | $126,000 | $136,850 |
| 2014 | $4,174 | $260,770 | $126,000 | $134,770 |
Property History
| Date | Event | Price | Change | Sq Ft Price |
|---|---|---|---|---|
| 01/17/2025 01/17/25 | For Sale | $1,330,000 | +88.7% | $528 / Sq Ft |
| 02/26/2021 02/26/21 | Sold | $705,000 | -2.8% | $280 / Sq Ft |
| 02/02/2021 02/02/21 | Pending | -- | -- | -- |
| 01/20/2021 01/20/21 | For Sale | $725,000 | -- | $288 / Sq Ft |
Deed History
| Date | Type | Sale Price | Title Company |
|---|---|---|---|
| Warranty Deed | $705,000 | Dockside Title Llc | |
| Warranty Deed | -- | None Available | |
| Warranty Deed | $288,000 | Stewart Title Guaranty Co |
Mortgage History
| Date | Status | Loan Amount | Loan Type |
|---|---|---|---|
| Previous Owner | $100,000 | Commercial | |
| Previous Owner | $182,000 | Unknown | |
| Previous Owner | $163,000 | Unknown | |
| Previous Owner | $23,000 | Credit Line Revolving |
Similar Homes in Merritt Island, FL
Source: Space Coast MLS (Space Coast Association of REALTORS®)
MLS Number: 1034553
APN: 24-36-14-77-0000G.0-0110.00
- 2100 Leeward Ln
- 2185 Sykes Creek Dr
- 2025 Sykes Creek Dr
- 2285 Sykes Creek Dr
- 2280 Sykes Creek Dr
- 1947 Sykes Creek Dr
- 225 Florida Blvd
- 320 Inlet Ave
- 245 Cordoba Ct
- 315 Inlet Ave
- 265 Inlet Ave
- 125 Florida Blvd
- 2435 Sykes Creek Dr
- 2125 Garnet Ct
- 2130 Garnet Ct
- 2595 Raintree Lake Cir
- 1730 Canal Ct
- 218 Via de la Reina
- 191 Via de la Reina
- 445 Diana Blvd






