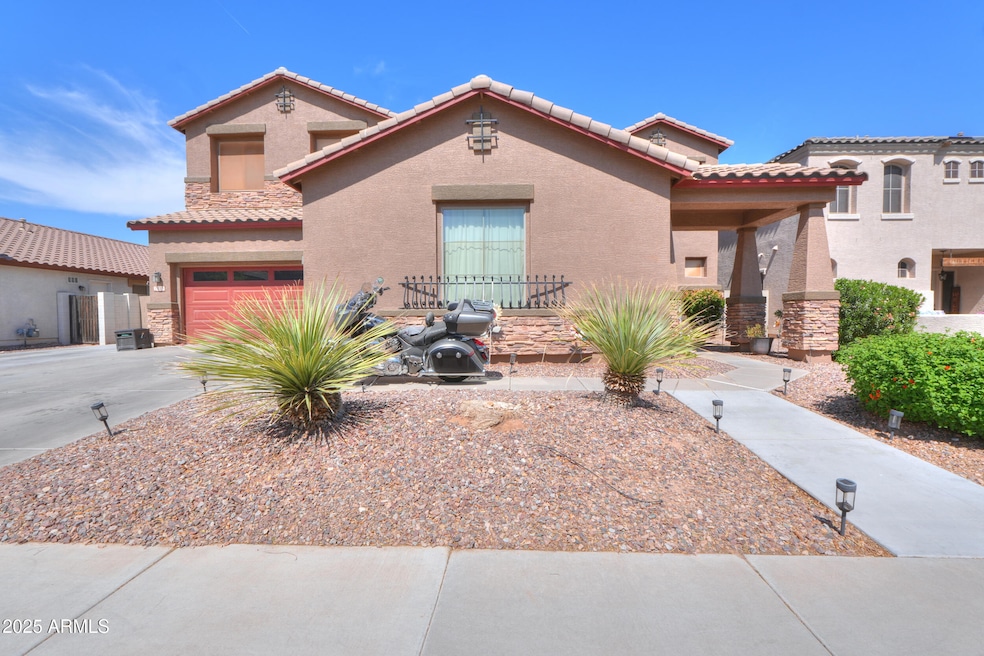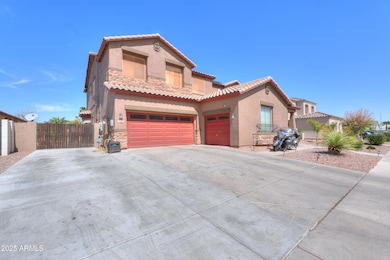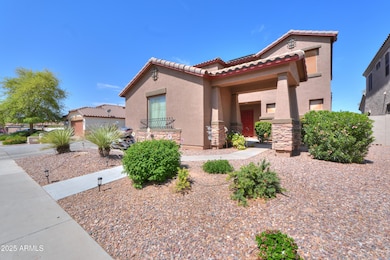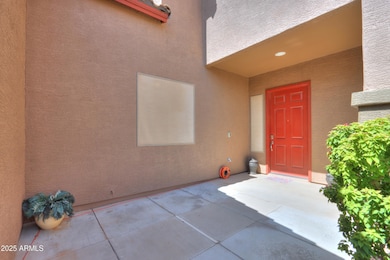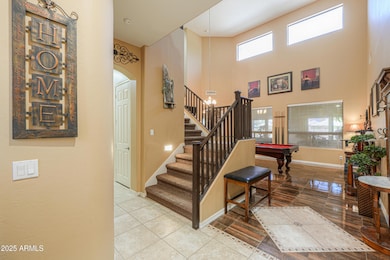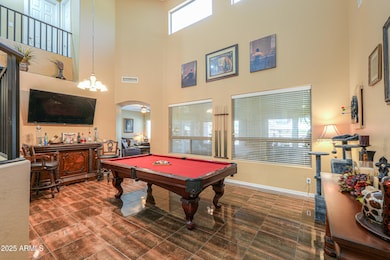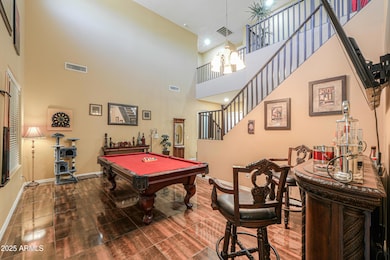
2115 N Cougar Ct Casa Grande, AZ 85122
Estimated payment $3,488/month
Highlights
- Heated Spa
- Solar Power System
- Santa Barbara Architecture
- RV Gated
- Main Floor Primary Bedroom
- Furnished
About This Home
Gorgeous six bedroom home in the desirable Los Portales neighborhood is ready to be your next home! Large floor plan is ideal with 5 bedrooms upstairs and Owner's suite on first floor. Large common areas on both floors for a comfortable lifestyle. The centrally located kitchen makes entertaining a breeze with stainless steel appliances, gas range/oven, and a large kitchen island. The covered patio; outdoor kitchen and large designed backyard with heated jacuzzi & pool is a perfect atmosphere for morning coffee or evening beverage or for entertaining friends/family. Den/Office has been converted to a full exercise room.
Home Details
Home Type
- Single Family
Est. Annual Taxes
- $2,813
Year Built
- Built in 2007
Lot Details
- 9,377 Sq Ft Lot
- Cul-De-Sac
- Desert faces the front and back of the property
- Block Wall Fence
- Front and Back Yard Sprinklers
- Sprinklers on Timer
- Private Yard
HOA Fees
- $78 Monthly HOA Fees
Parking
- 5 Open Parking Spaces
- 3 Car Garage
- Side or Rear Entrance to Parking
- RV Gated
Home Design
- Santa Barbara Architecture
- Brick Exterior Construction
- Wood Frame Construction
- Tile Roof
- Stucco
Interior Spaces
- 4,108 Sq Ft Home
- 2-Story Property
- Furnished
- Ceiling height of 9 feet or more
- Ceiling Fan
- Double Pane Windows
- Family Room with Fireplace
- Washer and Dryer Hookup
Kitchen
- Breakfast Bar
- Built-In Microwave
- Granite Countertops
Flooring
- Carpet
- Tile
Bedrooms and Bathrooms
- 6 Bedrooms
- Primary Bedroom on Main
- Primary Bathroom is a Full Bathroom
- 3.5 Bathrooms
- Dual Vanity Sinks in Primary Bathroom
- Bathtub With Separate Shower Stall
Eco-Friendly Details
- Solar Power System
Pool
- Heated Spa
- Play Pool
Outdoor Features
- Screened Patio
- Built-In Barbecue
Schools
- Mccartney Ranch Elementary School
- Villago Middle School
- Casa Grande Union High School
Utilities
- Cooling Available
- Zoned Heating
- Heating unit installed on the ceiling
- Heating System Uses Natural Gas
- Water Softener
- High Speed Internet
Listing and Financial Details
- Tax Lot 82
- Assessor Parcel Number 504-05-182
Community Details
Overview
- Association fees include ground maintenance
- Vision Community Mgm Association, Phone Number (480) 759-4945
- Built by Brown Family Homes
- Los Portales Subdivision
- FHA/VA Approved Complex
Recreation
- Community Playground
- Bike Trail
Map
Home Values in the Area
Average Home Value in this Area
Tax History
| Year | Tax Paid | Tax Assessment Tax Assessment Total Assessment is a certain percentage of the fair market value that is determined by local assessors to be the total taxable value of land and additions on the property. | Land | Improvement |
|---|---|---|---|---|
| 2025 | $2,813 | $44,985 | -- | -- |
| 2024 | $3,018 | $53,884 | -- | -- |
| 2023 | $2,883 | $41,575 | $3,833 | $37,742 |
| 2022 | $2,840 | $30,812 | $3,833 | $26,979 |
| 2021 | $3,018 | $29,281 | $0 | $0 |
| 2020 | $2,848 | $27,222 | $0 | $0 |
| 2019 | $2,703 | $25,896 | $0 | $0 |
| 2018 | $2,676 | $25,235 | $0 | $0 |
| 2017 | $2,598 | $25,577 | $0 | $0 |
| 2016 | $2,479 | $23,175 | $2,125 | $21,050 |
| 2014 | $2,205 | $16,226 | $1,250 | $14,976 |
Property History
| Date | Event | Price | Change | Sq Ft Price |
|---|---|---|---|---|
| 04/08/2025 04/08/25 | For Sale | $570,000 | +142.6% | $139 / Sq Ft |
| 08/10/2015 08/10/15 | Sold | $235,000 | -5.2% | $57 / Sq Ft |
| 05/16/2015 05/16/15 | Pending | -- | -- | -- |
| 05/08/2015 05/08/15 | Price Changed | $247,900 | -0.8% | $60 / Sq Ft |
| 04/15/2015 04/15/15 | Price Changed | $249,900 | -1.6% | $61 / Sq Ft |
| 04/08/2015 04/08/15 | Price Changed | $254,000 | -1.9% | $62 / Sq Ft |
| 03/25/2015 03/25/15 | Price Changed | $259,000 | -2.3% | $63 / Sq Ft |
| 03/08/2015 03/08/15 | For Sale | $265,000 | -- | $65 / Sq Ft |
Deed History
| Date | Type | Sale Price | Title Company |
|---|---|---|---|
| Warranty Deed | $235,000 | Security Title Agency Inc | |
| Interfamily Deed Transfer | -- | First American Title Ins Co | |
| Special Warranty Deed | $240,680 | First American Title Ins Co |
Mortgage History
| Date | Status | Loan Amount | Loan Type |
|---|---|---|---|
| Open | $45,000 | Credit Line Revolving | |
| Open | $368,000 | New Conventional | |
| Closed | $269,500 | New Conventional | |
| Closed | $269,500 | New Conventional | |
| Closed | $259,462 | FHA | |
| Closed | $230,564 | FHA | |
| Closed | $230,743 | FHA | |
| Previous Owner | $201,000 | New Conventional | |
| Previous Owner | $192,500 | Purchase Money Mortgage |
Similar Homes in Casa Grande, AZ
Source: Arizona Regional Multiple Listing Service (ARMLS)
MLS Number: 6848581
APN: 504-05-182
- 682 W Rambler Ct
- 880 W Saint Andrews Dr
- 886 W Saint Andrews Dr
- 923 W Crooked Stick Dr
- 651 W Casa Mirage Dr
- 2119 N Lake Shore Dr
- 2135 N Lake Shore Dr
- 2077 N Lake Shore Dr
- 738 W Kingman Dr
- 2054 N Thornton Rd Unit 110
- 1972 N Loretta Place
- 738 W Jardin Dr
- 664 W Jardin Dr
- 1973 N Lewis Place
- 639 W Kingman Loop
- 2079 N Sweetwater Dr
- 736 W Palo Verde Dr
- 744 W Palo Verde Dr
- 574 W Kingman Dr
- 2094 N Sweetwater Dr
