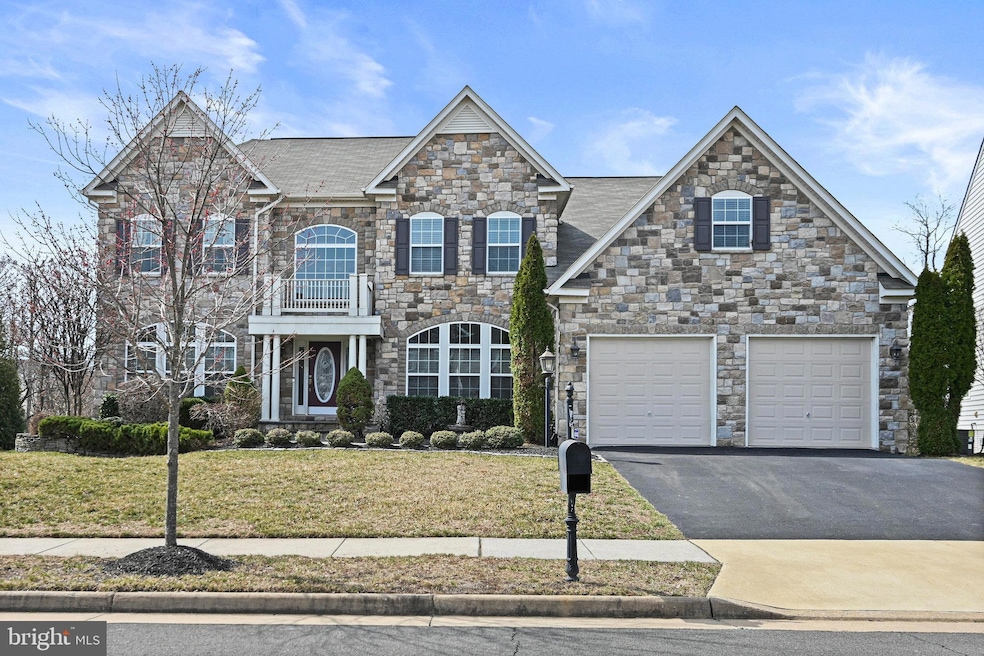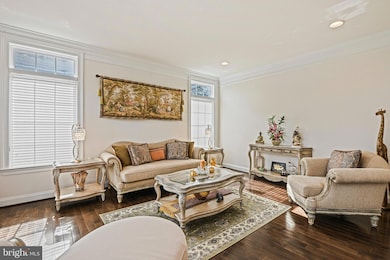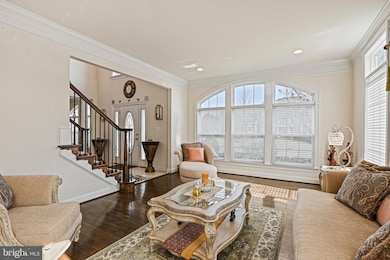
2115 Sundrum Place NE Lansdowne, VA 20176
Estimated payment $10,127/month
Highlights
- Eat-In Gourmet Kitchen
- Open Floorplan
- Two Story Ceilings
- John W. Tolbert Jr. Elementary School Rated A
- Colonial Architecture
- Backs to Trees or Woods
About This Home
Welcome to your dream home! This stunning Estate, a Colonial-style residence, built in 2012, offers a perfect blend of modern comfort and timeless elegance. Nestled on a beautifully landscaped 0.25-acre lot that backs to serene trees, this property provides a peaceful retreat while being conveniently located. Step inside to discover a warm and inviting interior featuring five spacious bedrooms and five and a half luxurious bathrooms. The heart of the home is the gourmet kitchen, complete with a large island, stainless steel appliances, and ample pantry space, perfect for culinary enthusiasts. The open floor plan seamlessly connects the kitchen to the family room, where you can cozy up by the stone fireplace. Enjoy the convenience of a main floor laundry and a dedicated office space, ideal for remote work or study. The fully finished basement offers additional living space with daylight windows, making it perfect for entertainment or relaxation. With elegant touches like crown molding, recessed lighting, and built-ins throughout, this home exudes sophistication. Outside, the exterior lighting and gutter system enhance the home's curb appeal, while the attached two-car garage provides convenience and security. Nestled at the back of the home, the massive Trex deck stands as the epitome of outdoor luxury and architectural brilliance. Spanning the entire width of the house, this custom-built deck offers an expansive space for endless outdoor activities and serene moments of relaxation. Beneath this magnificent deck lies a beautifully designed patio area, adding another dimension to the outdoor space. The combination of the expansive Trex deck and the serene patio underneath epitomizes the best of outdoor living. The deck's extensive size and covered areas offer versatility, while the patio provides an intimate, sheltered space for more private moments. Don’t miss the opportunity to make it yours!
Open House Schedule
-
Sunday, April 27, 20251:00 to 4:00 pm4/27/2025 1:00:00 PM +00:004/27/2025 4:00:00 PM +00:00Add to Calendar
Home Details
Home Type
- Single Family
Est. Annual Taxes
- $12,610
Year Built
- Built in 2012
Lot Details
- 0.25 Acre Lot
- Landscaped
- Level Lot
- Backs to Trees or Woods
- Back, Front, and Side Yard
- Property is zoned LB:PRN
HOA Fees
- $146 Monthly HOA Fees
Parking
- 2 Car Attached Garage
- Front Facing Garage
- Garage Door Opener
Home Design
- Colonial Architecture
- Brick Foundation
- Architectural Shingle Roof
- Masonry
Interior Spaces
- Property has 2 Levels
- Open Floorplan
- Central Vacuum
- Built-In Features
- Bar
- Chair Railings
- Crown Molding
- Tray Ceiling
- Two Story Ceilings
- Ceiling Fan
- Recessed Lighting
- 2 Fireplaces
- Double Sided Fireplace
- Screen For Fireplace
- Stone Fireplace
- Electric Fireplace
- Double Hung Windows
- Atrium Windows
- Window Screens
- Family Room Off Kitchen
- Formal Dining Room
- Attic
Kitchen
- Eat-In Gourmet Kitchen
- Breakfast Area or Nook
- Built-In Double Oven
- Gas Oven or Range
- Six Burner Stove
- Built-In Range
- Built-In Microwave
- Dishwasher
- Stainless Steel Appliances
- Kitchen Island
- Compactor
- Disposal
Flooring
- Wood
- Carpet
Bedrooms and Bathrooms
- En-Suite Bathroom
- Walk-In Closet
- Soaking Tub
- Bathtub with Shower
- Walk-in Shower
Laundry
- Laundry on main level
- Dryer
- Washer
Finished Basement
- Walk-Out Basement
- Rear Basement Entry
- Shelving
- Basement Windows
Outdoor Features
- Exterior Lighting
- Rain Gutters
Schools
- John W. Tolbert Jr. Elementary School
- Harper Park Middle School
- Heritage High School
Utilities
- Forced Air Heating and Cooling System
- Programmable Thermostat
- Natural Gas Water Heater
- Municipal Trash
- No Septic System
- Phone Available
- Cable TV Available
Community Details
- Association fees include common area maintenance, management, reserve funds, road maintenance, snow removal, trash
- River Pointe Estates HOA
- Pmw Farms Subdivision, Rhode Island Floorplan
Listing and Financial Details
- Tax Lot 48
- Assessor Parcel Number 111351377000
Map
Home Values in the Area
Average Home Value in this Area
Tax History
| Year | Tax Paid | Tax Assessment Tax Assessment Total Assessment is a certain percentage of the fair market value that is determined by local assessors to be the total taxable value of land and additions on the property. | Land | Improvement |
|---|---|---|---|---|
| 2024 | $10,464 | $1,209,700 | $330,000 | $879,700 |
| 2023 | $10,428 | $1,191,800 | $330,000 | $861,800 |
| 2022 | $9,056 | $1,017,580 | $245,000 | $772,580 |
| 2021 | $8,740 | $891,840 | $215,000 | $676,840 |
| 2020 | $8,829 | $853,020 | $190,000 | $663,020 |
| 2019 | $8,655 | $828,230 | $190,000 | $638,230 |
| 2018 | $8,280 | $763,090 | $190,000 | $573,090 |
| 2017 | $8,383 | $745,180 | $190,000 | $555,180 |
| 2016 | $8,419 | $735,250 | $0 | $0 |
| 2015 | $1,380 | $573,890 | $0 | $573,890 |
| 2014 | $1,353 | $544,490 | $0 | $544,490 |
Property History
| Date | Event | Price | Change | Sq Ft Price |
|---|---|---|---|---|
| 04/18/2025 04/18/25 | Price Changed | $1,599,999 | -8.6% | $232 / Sq Ft |
| 03/20/2025 03/20/25 | For Sale | $1,750,000 | 0.0% | $254 / Sq Ft |
| 12/16/2024 12/16/24 | Off Market | $1,995 | -- | -- |
| 11/11/2024 11/11/24 | For Rent | $1,995 | 0.0% | -- |
| 10/25/2012 10/25/12 | Sold | $920,983 | 0.0% | -- |
| 05/15/2012 05/15/12 | Pending | -- | -- | -- |
| 05/15/2012 05/15/12 | For Sale | $920,983 | -- | -- |
Deed History
| Date | Type | Sale Price | Title Company |
|---|---|---|---|
| Deed | -- | None Listed On Document | |
| Special Warranty Deed | $920,984 | -- |
Mortgage History
| Date | Status | Loan Amount | Loan Type |
|---|---|---|---|
| Previous Owner | $350,000 | Credit Line Revolving | |
| Previous Owner | $176,928 | Credit Line Revolving | |
| Previous Owner | $100,000 | Credit Line Revolving | |
| Previous Owner | $607,000 | New Conventional | |
| Previous Owner | $600,000 | New Conventional |
Similar Homes in the area
Source: Bright MLS
MLS Number: VALO2091218
APN: 111-35-1377
- 1787 Moultrie Terrace NE
- 1652 Lismore Terrace NE
- 42848 Forest Spring Dr
- 853 Valemount Terrace NE
- 43068 Shadow Terrace
- 18433 Sugar Snap Cir
- 18413 Sugar Snap Cir
- 18409 Sugar Snap Cir
- 18405 Sugar Snap Cir
- 18401 Sugar Snap Cir
- 42857 Cattail Creek Dr
- 43089 Northlake Overlook Terrace
- 42744 Falls View Square
- 18397 Sugar Snap Cir
- 42853 Cattail Creek Dr
- 18396 Sugar Snap Cir
- 42849 Cattail Creek Dr
- 18393 Sugar Snap Cir
- 42841 Cattail Creek Dr
- 18389 Sugar Snap Cir






