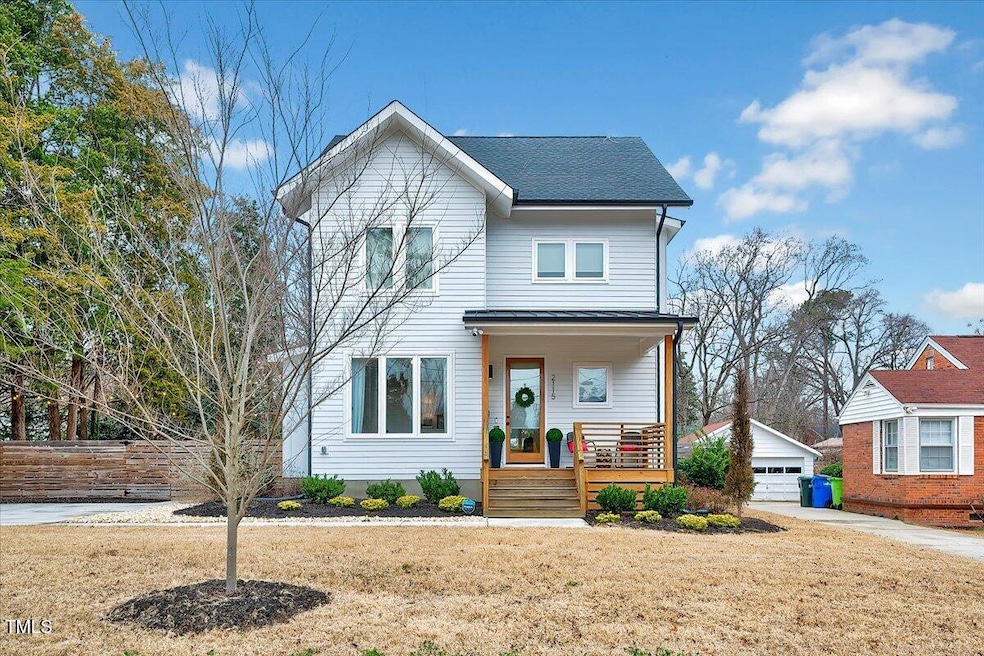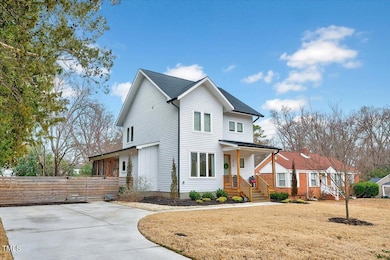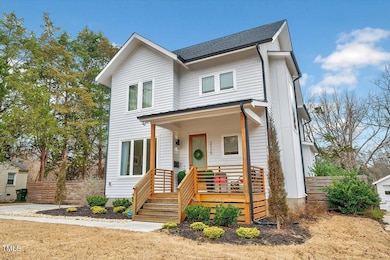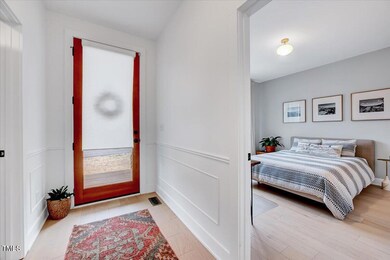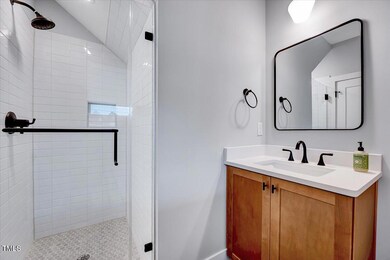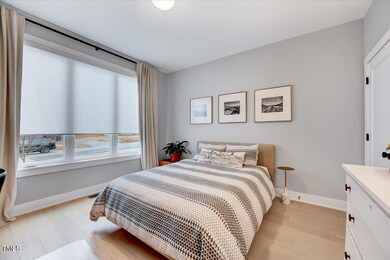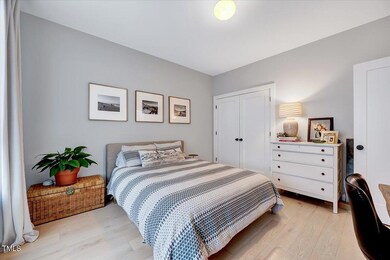
2115 Tudor Place Raleigh, NC 27610
King Charles NeighborhoodHighlights
- 0.34 Acre Lot
- Craftsman Architecture
- No HOA
- Underwood Magnet Elementary School Rated A
- Main Floor Bedroom
- Laundry Room
About This Home
As of April 2025Welcome to this better than new, impeccably maintained & upgraded home! Built in 2021 and thoughtfully enhanced by its owner, this stunning home offers a perfect blend of modern design and timeless charm. From the moment you arrive, the meticulously maintained landscaping and inviting curb appeal set the stage for what awaits inside.
The main floor boasts an open and airy layout, filled with natural light. The chef's kitchen is a showstopper, featuring an oversized island ideal for entertaining. French doors open to a screened-in porch, seamlessly extending the living space and overlooking the expansive backyard. A custom patio with bistro lights adds the perfect touch for evening gatherings. A first-floor bedroom and full bath offer versatility—perfect for guests or a private home office.
Upstairs, the primary suite is a retreat of its own, complete with custom wainscoting trim for added elegance. Two additional bedrooms, a full bath, and a spacious laundry room complete the second level.
Not only is this home beautifully designed, but it's also built to last. A fully sealed crawlspace provides excellent protection for the gorgeous white oak engineered hardwood floors, enhancing durability and efficiency and this is just one of many upgrades to this home that make it stand-out.
This home is a must-see, wowing from the moment you arrive. Don't miss this incredible opportunity—just minutes from Downtown Raleigh!
Home Details
Home Type
- Single Family
Est. Annual Taxes
- $7,301
Year Built
- Built in 2021
Lot Details
- 0.34 Acre Lot
Parking
- 2 Parking Spaces
Home Design
- Craftsman Architecture
- Shingle Roof
Interior Spaces
- 2,177 Sq Ft Home
- 2-Story Property
- Entrance Foyer
- Family Room
- Dining Room
- Laundry Room
Bedrooms and Bathrooms
- 4 Bedrooms
- Main Floor Bedroom
- 3 Full Bathrooms
Schools
- Underwood Elementary School
- Martin Middle School
- Enloe High School
Utilities
- Central Air
- Heating Available
Community Details
- No Home Owners Association
Listing and Financial Details
- Assessor Parcel Number 1714512850
Map
Home Values in the Area
Average Home Value in this Area
Property History
| Date | Event | Price | Change | Sq Ft Price |
|---|---|---|---|---|
| 04/04/2025 04/04/25 | Sold | $815,000 | -1.2% | $374 / Sq Ft |
| 03/02/2025 03/02/25 | Pending | -- | -- | -- |
| 02/14/2025 02/14/25 | For Sale | $825,000 | +30.4% | $379 / Sq Ft |
| 12/15/2023 12/15/23 | Off Market | $632,772 | -- | -- |
| 11/22/2021 11/22/21 | Sold | $632,772 | +2.4% | $306 / Sq Ft |
| 04/27/2021 04/27/21 | Pending | -- | -- | -- |
| 04/27/2021 04/27/21 | For Sale | $618,000 | -- | $299 / Sq Ft |
Tax History
| Year | Tax Paid | Tax Assessment Tax Assessment Total Assessment is a certain percentage of the fair market value that is determined by local assessors to be the total taxable value of land and additions on the property. | Land | Improvement |
|---|---|---|---|---|
| 2024 | $7,301 | $838,313 | $210,000 | $628,313 |
| 2023 | $5,547 | $507,105 | $120,750 | $386,355 |
| 2022 | $5,154 | $507,105 | $120,750 | $386,355 |
| 2021 | $2,544 | $259,454 | $120,750 | $138,704 |
| 2020 | $2,410 | $259,454 | $120,750 | $138,704 |
| 2019 | $1,793 | $152,976 | $48,000 | $104,976 |
| 2018 | $1,691 | $152,976 | $48,000 | $104,976 |
| 2017 | $1,611 | $152,976 | $48,000 | $104,976 |
| 2016 | $1,579 | $152,976 | $48,000 | $104,976 |
| 2015 | $1,219 | $115,768 | $28,000 | $87,768 |
| 2014 | $1,157 | $115,768 | $28,000 | $87,768 |
Mortgage History
| Date | Status | Loan Amount | Loan Type |
|---|---|---|---|
| Open | $774,250 | New Conventional | |
| Closed | $774,250 | New Conventional | |
| Previous Owner | $548,250 | New Conventional | |
| Previous Owner | $463,500 | Future Advance Clause Open End Mortgage | |
| Previous Owner | $150,000 | Credit Line Revolving | |
| Previous Owner | $200,000 | Purchase Money Mortgage | |
| Previous Owner | $135,000 | Unknown | |
| Previous Owner | $128,000 | Fannie Mae Freddie Mac | |
| Previous Owner | $119,000 | Unknown | |
| Previous Owner | $84,000 | Unknown |
Deed History
| Date | Type | Sale Price | Title Company |
|---|---|---|---|
| Warranty Deed | $815,000 | Morehead Title | |
| Warranty Deed | $815,000 | Morehead Title | |
| Warranty Deed | $633,000 | None Available | |
| Warranty Deed | $200,000 | None Available | |
| Deed | $65,000 | -- |
Similar Homes in Raleigh, NC
Source: Doorify MLS
MLS Number: 10076621
APN: 1714.19-51-2850-000
- 509 Colleton Rd
- 505 Colleton Rd
- 707 Colleton Rd
- 705 Colleton Rd
- 705 Hartford Rd
- 704 N King Charles Rd
- 829 Colleton Rd
- 1906 Oak City Ln
- 1928 Robin Hill Ln
- 1924 Robin Hill Ln
- 2343 Derby Dr
- 132 Lord Ashley Rd
- 305 Clarendon Crescent
- 1105 Glascock St Unit 102
- 1000 Addison Place Unit 102
- 1000 Addison Place Unit 101
- 1016 Addison Place
- 1512 Pender St
- 2325 Sheffield Rd Unit 102
- 2330 Glascock St
