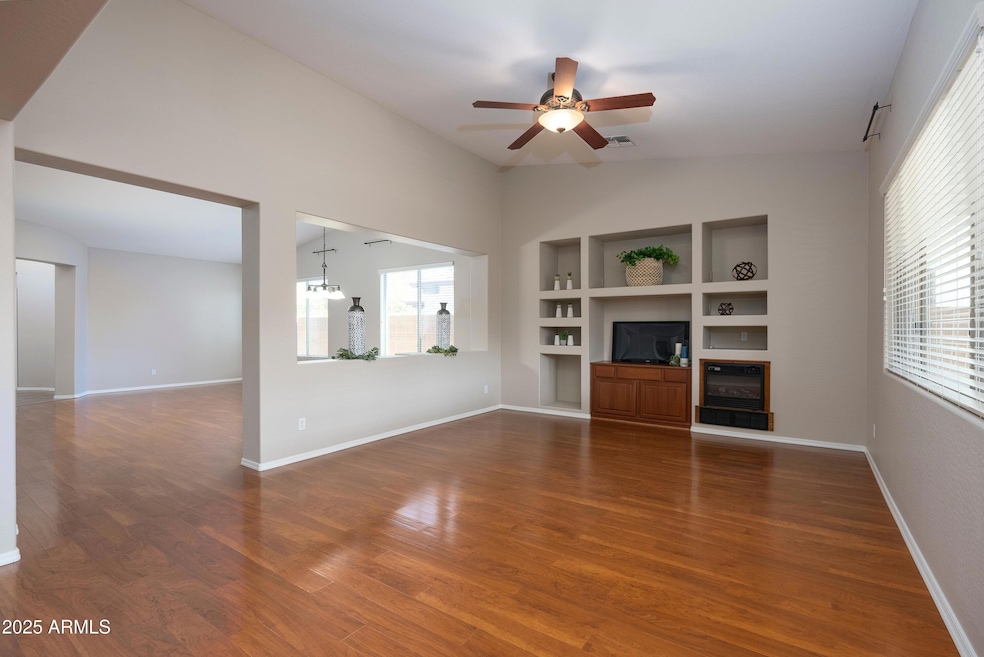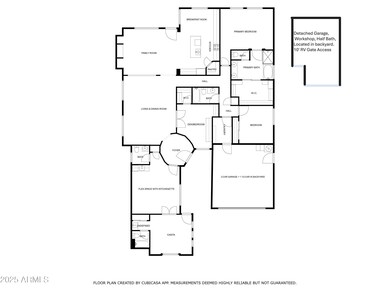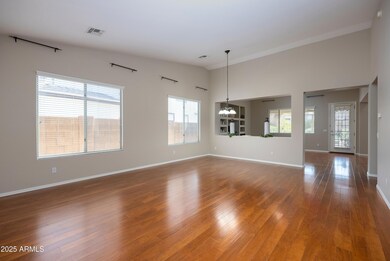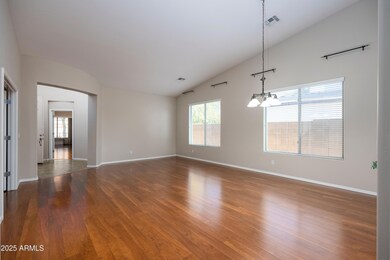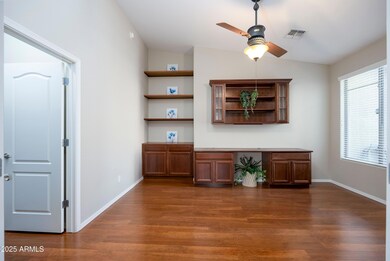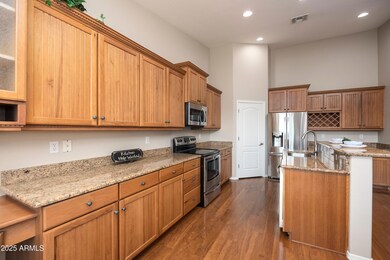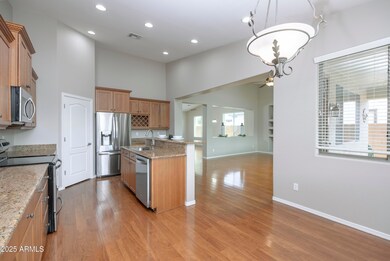
2115 W Harwell Rd Phoenix, AZ 85041
South Mountain NeighborhoodHighlights
- 0.28 Acre Lot
- Mountain View
- Santa Barbara Architecture
- Phoenix Coding Academy Rated A
- Vaulted Ceiling
- Granite Countertops
About This Home
As of March 2025RARE FIND! CASITA, FLEX-SPACE with KITCHENETTE, 2-car ATTACHED, 1 ½-car DETACHED GARAGE/WORKSHOP with ½ BATH, RV GATE, EXECUTIVE DEN! Desirable Gated Community Multigenerational Home with Endless Possibilities! Commuters dream of quick access to the West Valley, East Valley and Central Phoenix! Let your imagination run wild with the multitude of living options in this gated community home! This property features not only a 2-car ATTACHED garage, but a 1 ½ DETACHED GARAGE/WORKSHOP complete WITH a half-BATH, perfect for your hobbies or projects. The 10' RV GATE offers ample space for three vehicles on slab in the backyard and five additional parking spaces on slab in the front. It's the ideal setup for car enthusiasts or those needing extra storage for their toys and RV's An attached CASITA with PRIVATE entrance and access to the main home creates a wonderful extra living space, featuring a private bedroom with ensuite.
From the CASITA YOU ENTER INTO A LARGE FLEX SPACE that can be a private Casita Living Room, Teen Room, Hobby Room, Workspace or a large 5th bedroom with ½ bath and Kitchenette.
As you enter the homes foyer you will appreciate the large OPEN CONCEPT living space with formal dining, VAULTED ceilings and family room adjacent to the kitchen.
The DEN with a WALK-IN CLOSET is adorned with beautiful EXECUTIVE BUILT-INS and can easily be your 4th bedroom. This home has three full baths AND two half baths.
Enjoy the serene desert landscape in the backyard and catch peek-a-boo views of South Mountain while prepping or enjoying a meal in your eat-in kitchen equipped with gorgeous TIMBERLAKE HICKORY cabinets, GRANITE counter tops, STAINLESS steel appliances and WALK-IN PANTRY.
This home is conveniently located approximately 4 miles from the Loop 202 S Mtn Freeway, providing easy access to the West Valley, East Valley, and Central Phoenix. Additionally, Eagle College Preparatory School is just 1/2 a mile west of the subdivision.
Original Owner! Don't miss out on this unique opportunity to own a turn-key home that truly has it all.
Home Details
Home Type
- Single Family
Est. Annual Taxes
- $3,445
Year Built
- Built in 2004
Lot Details
- 0.28 Acre Lot
- Desert faces the front and back of the property
- Block Wall Fence
HOA Fees
- $96 Monthly HOA Fees
Parking
- 8 Open Parking Spaces
- 3.5 Car Garage
Home Design
- Santa Barbara Architecture
- Santa Fe Architecture
- Wood Frame Construction
- Tile Roof
- Stucco
Interior Spaces
- 2,882 Sq Ft Home
- 1-Story Property
- Vaulted Ceiling
- Double Pane Windows
- Low Emissivity Windows
- Family Room with Fireplace
- Mountain Views
Kitchen
- Eat-In Kitchen
- Breakfast Bar
- Granite Countertops
Flooring
- Laminate
- Tile
Bedrooms and Bathrooms
- 4 Bedrooms
- Primary Bathroom is a Full Bathroom
- 5 Bathrooms
- Dual Vanity Sinks in Primary Bathroom
Schools
- Cesar E Chavez Community Elementary School
- Southwest Elementary Middle School
- Cesar Chavez High School
Utilities
- Cooling Available
- Heating Available
Community Details
- Association fees include (see remarks)
- 360 Community Mgmt Association, Phone Number (602) 863-3600
- Built by DeHaven Homes
- Suncrest At Rio Montana Subdivision
Listing and Financial Details
- Tax Lot 31
- Assessor Parcel Number 300-17-123
Map
Home Values in the Area
Average Home Value in this Area
Property History
| Date | Event | Price | Change | Sq Ft Price |
|---|---|---|---|---|
| 03/07/2025 03/07/25 | Sold | $618,500 | -1.8% | $215 / Sq Ft |
| 02/14/2025 02/14/25 | For Sale | $629,990 | 0.0% | $219 / Sq Ft |
| 02/03/2025 02/03/25 | Pending | -- | -- | -- |
| 01/30/2025 01/30/25 | For Sale | $629,990 | -- | $219 / Sq Ft |
Tax History
| Year | Tax Paid | Tax Assessment Tax Assessment Total Assessment is a certain percentage of the fair market value that is determined by local assessors to be the total taxable value of land and additions on the property. | Land | Improvement |
|---|---|---|---|---|
| 2025 | $3,445 | $26,151 | -- | -- |
| 2024 | $3,340 | $24,906 | -- | -- |
| 2023 | $3,340 | $40,250 | $8,050 | $32,200 |
| 2022 | $3,270 | $30,680 | $6,130 | $24,550 |
| 2021 | $3,372 | $28,870 | $5,770 | $23,100 |
| 2020 | $3,330 | $26,610 | $5,320 | $21,290 |
| 2019 | $3,217 | $25,480 | $5,090 | $20,390 |
| 2018 | $3,125 | $23,460 | $4,690 | $18,770 |
| 2017 | $2,913 | $22,900 | $4,580 | $18,320 |
| 2016 | $2,764 | $19,650 | $3,930 | $15,720 |
| 2015 | $2,568 | $18,310 | $3,660 | $14,650 |
Mortgage History
| Date | Status | Loan Amount | Loan Type |
|---|---|---|---|
| Open | $587,575 | New Conventional | |
| Previous Owner | $75,000 | New Conventional |
Deed History
| Date | Type | Sale Price | Title Company |
|---|---|---|---|
| Warranty Deed | $618,500 | Security Title Agency | |
| Interfamily Deed Transfer | -- | None Available | |
| Special Warranty Deed | $257,860 | Security Title Agency |
Similar Homes in the area
Source: Arizona Regional Multiple Listing Service (ARMLS)
MLS Number: 6807596
APN: 300-17-123
- 2146 W Ian Dr
- 7811 S 20th Dr
- 2229 W Harwell Rd
- 8020 S 19th Ave
- 2212 W Alicia Dr Unit 2
- 8109 S 23rd Dr
- 2235 W Baseline Rd
- 2324 W Melody Dr
- 2327 W Branham Ln
- 7704 S 23rd Ln
- 1819 W Magdalena Ln
- 2338 W Branham Ln
- 2336 W Magdalena Ln
- 7410 S 22nd Ln
- 2235 W Park St
- 7303 S 22nd Ave
- 2232 W Park St
- 2441 W Beverly Rd
- 2406 W Darrow St
- 2401 W Ellis St
