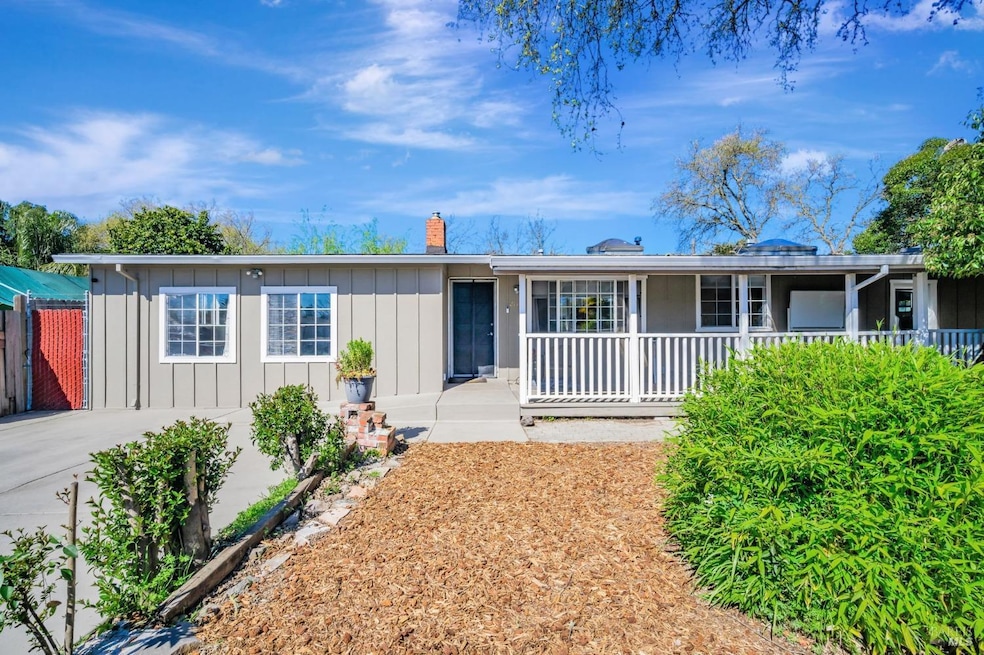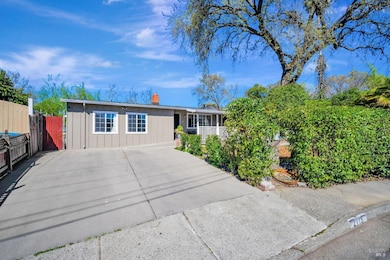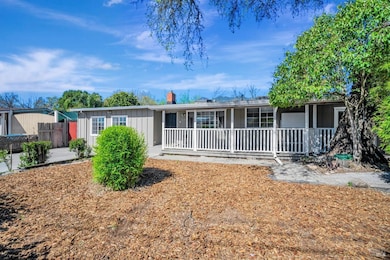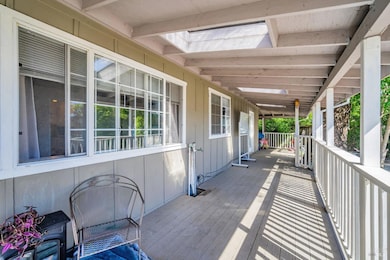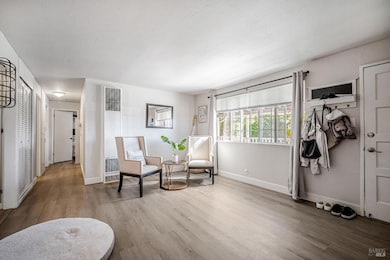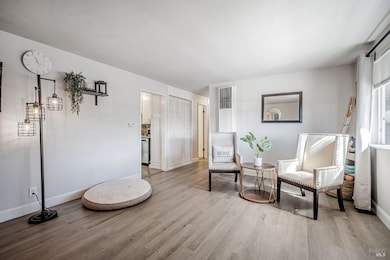
UNDER CONTRACT
OPEN SUN 2PM - 4PM
2115 Whitewood Dr Santa Rosa, CA 95407
Roseland NeighborhoodEstimated payment $3,853/month
Total Views
11,048
5
Beds
2
Baths
1,524
Sq Ft
$393
Price per Sq Ft
Highlights
- Living Room with Attached Deck
- Wrap Around Porch
- Bathtub with Shower
- Converted Garage
- Covered Deck
- Low Maintenance Yard
About This Home
Newly remodeled, rare 5 bedroom/2 bath, one level, over a quarter acre lot, large front and rear yards with ADA compliant huge wrap-around covered porch/deck front to back. Close to freeway access.
Open House Schedule
-
Sunday, April 27, 20252:00 to 4:00 pm4/27/2025 2:00:00 PM +00:004/27/2025 4:00:00 PM +00:00Add to Calendar
Home Details
Home Type
- Single Family
Est. Annual Taxes
- $6,103
Year Built
- Built in 1961 | Remodeled
Lot Details
- 0.26 Acre Lot
- East Facing Home
- Wood Fence
- Landscaped
- Low Maintenance Yard
Home Design
- Concrete Foundation
- Shingle Roof
- Composition Roof
- Wood Siding
Interior Spaces
- 1,524 Sq Ft Home
- 1-Story Property
- Brick Fireplace
- Living Room with Fireplace
- Living Room with Attached Deck
Flooring
- Carpet
- Laminate
- Tile
Bedrooms and Bathrooms
- 5 Bedrooms
- Bathroom on Main Level
- 2 Full Bathrooms
- Bathtub with Shower
- Separate Shower
Laundry
- Laundry in Garage
- Dryer
- Washer
Parking
- 3 Car Garage
- No Garage
- Converted Garage
- Uncovered Parking
Accessible Home Design
- Accessible Full Bathroom
- Roll-in Shower
- Accessible Kitchen
- Wheelchair Access
- Accessible Approach with Ramp
Outdoor Features
- Covered Deck
- Wrap Around Porch
Utilities
- Wall Furnace
- Internet Available
- Cable TV Available
Listing and Financial Details
- Assessor Parcel Number 043-164-050-000
Map
Create a Home Valuation Report for This Property
The Home Valuation Report is an in-depth analysis detailing your home's value as well as a comparison with similar homes in the area
Home Values in the Area
Average Home Value in this Area
Tax History
| Year | Tax Paid | Tax Assessment Tax Assessment Total Assessment is a certain percentage of the fair market value that is determined by local assessors to be the total taxable value of land and additions on the property. | Land | Improvement |
|---|---|---|---|---|
| 2023 | $6,103 | $174,772 | $59,563 | $115,209 |
| 2022 | $2,786 | $171,346 | $58,396 | $112,950 |
| 2021 | $2,860 | $167,987 | $57,251 | $110,736 |
| 2020 | $2,728 | $166,265 | $56,664 | $109,601 |
| 2019 | $2,765 | $163,005 | $55,553 | $107,452 |
| 2018 | $2,845 | $159,810 | $54,464 | $105,346 |
| 2017 | $2,827 | $156,678 | $53,397 | $103,281 |
| 2016 | $2,764 | $153,606 | $52,350 | $101,256 |
| 2015 | $2,674 | $151,300 | $51,564 | $99,736 |
| 2014 | -- | $148,337 | $50,554 | $97,783 |
Source: Public Records
Property History
| Date | Event | Price | Change | Sq Ft Price |
|---|---|---|---|---|
| 04/15/2025 04/15/25 | Price Changed | $599,000 | -7.8% | $393 / Sq Ft |
| 03/21/2025 03/21/25 | For Sale | $650,000 | +54.8% | $427 / Sq Ft |
| 08/15/2024 08/15/24 | Sold | $420,000 | -10.6% | $410 / Sq Ft |
| 08/07/2024 08/07/24 | Pending | -- | -- | -- |
| 07/16/2024 07/16/24 | For Sale | $469,950 | -- | $459 / Sq Ft |
Source: Bay Area Real Estate Information Services (BAREIS)
Deed History
| Date | Type | Sale Price | Title Company |
|---|---|---|---|
| Quit Claim Deed | -- | None Listed On Document | |
| Quit Claim Deed | -- | None Listed On Document | |
| Deed | -- | Fidelity National Title | |
| Grant Deed | $420,000 | Fidelity National Title | |
| Interfamily Deed Transfer | -- | None Available | |
| Grant Deed | $62,000 | Pacific Coast Title Company | |
| Quit Claim Deed | -- | -- |
Source: Public Records
Mortgage History
| Date | Status | Loan Amount | Loan Type |
|---|---|---|---|
| Previous Owner | $242,750 | New Conventional | |
| Previous Owner | $100,000 | Credit Line Revolving | |
| Previous Owner | $325,000 | Fannie Mae Freddie Mac | |
| Previous Owner | $320,000 | Unknown | |
| Previous Owner | $200,000 | Unknown | |
| Previous Owner | $160,000 | Unknown | |
| Previous Owner | $112,800 | Unknown |
Source: Public Records
Similar Homes in Santa Rosa, CA
Source: Bay Area Real Estate Information Services (BAREIS)
MLS Number: 325024788
APN: 043-164-050
Nearby Homes
- 454 Pedrigal Place
- 452 Pedrigal Place
- 1986 Las Ventanas Dr
- 463 Miaterra Dr
- 1660 Dutton Ave
- 1656 Dutton Ave
- 1911 Corby Ave
- 2121 Dutton Ave
- 2154 Corby Ave
- 2585 Kenton Ct
- 487 Hearn Ave
- 1460 Funston Dr
- 2250 West Ave
- 0 West Ave Unit 325019616
- 2323 Calico Ln
- 116 Coachman Ln Unit 27
- 2303 Squire Ln Unit 54
- 2306 Squire Ln
- 4 Birch Haven Way
- 108 Earle St
