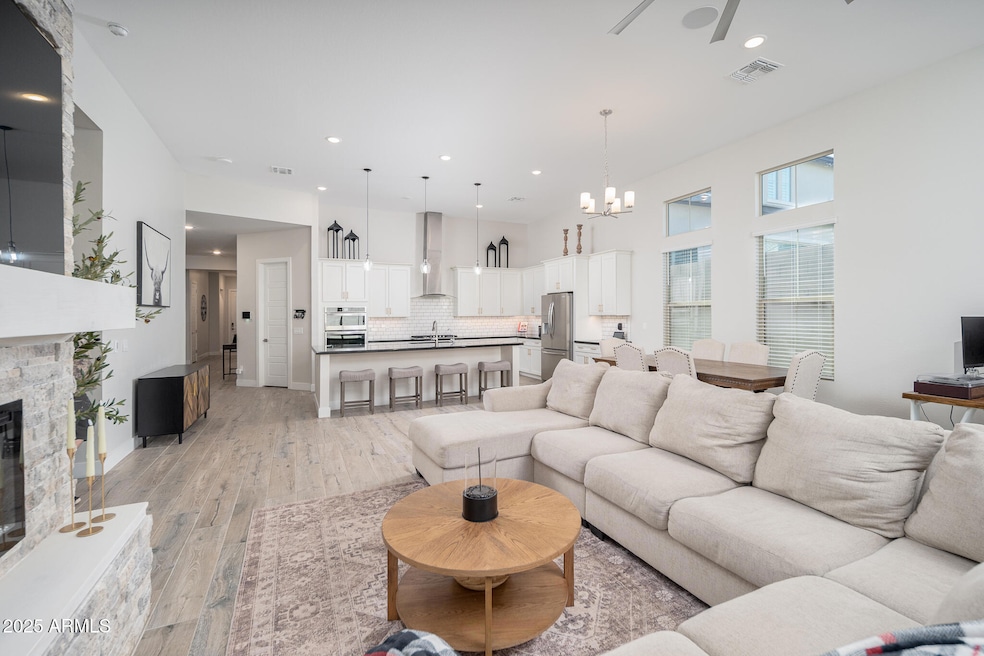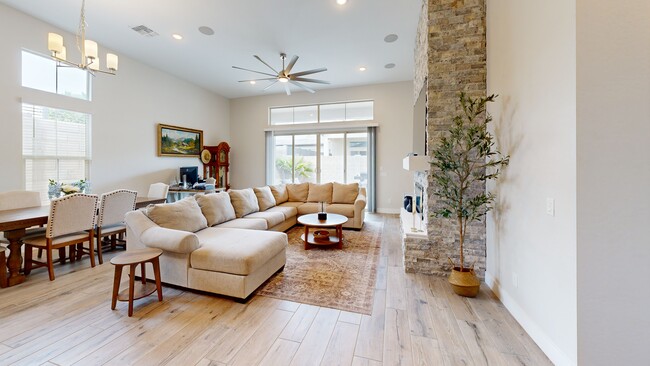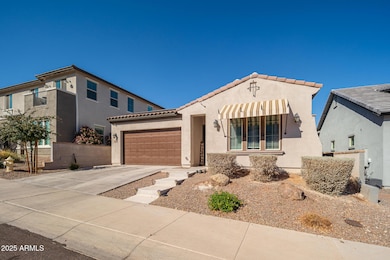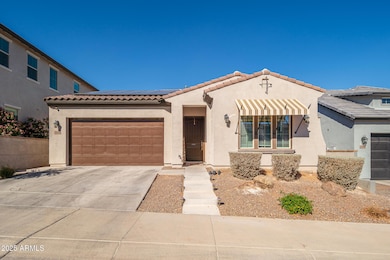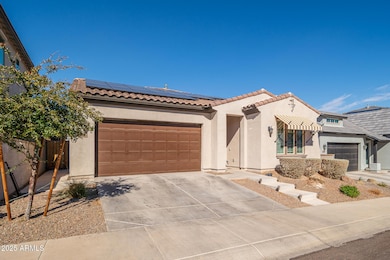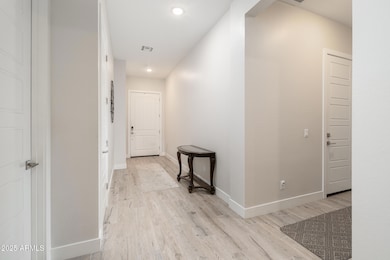
21150 W Minnezona Ave Buckeye, AZ 85396
Verrado NeighborhoodEstimated payment $4,511/month
Highlights
- Popular Property
- Golf Course Community
- Solar Power System
- Verrado Elementary School Rated A-
- Fitness Center
- Spanish Architecture
About This Home
Welcome to the Gated Community of Verrado Highlands! This beautifully maintained, move-in-ready home offers an open-concept layout with spacious living, dining, and kitchen areas. The gourmet kitchen features 42'' cabinets, granite countertops, a subway tile backsplash, a gas cooktop, and a walk-in pantry. Custom linear fireplace with stacked stone wall at family room.The primary suite is a true retreat with floor-to-ceiling windows, a walk-in closet, and a spa-like bath featuring a tiled shower, dual quartz vanities, and a freestanding soaking tub.Experience luxury living in one of Verrado's most sought-after communities!
Open House Schedule
-
Saturday, April 26, 20251:00 to 4:00 pm4/26/2025 1:00:00 PM +00:004/26/2025 4:00:00 PM +00:00Add to Calendar
Home Details
Home Type
- Single Family
Est. Annual Taxes
- $4,241
Year Built
- Built in 2020
Lot Details
- 6,000 Sq Ft Lot
- Desert faces the front of the property
- Block Wall Fence
- Front and Back Yard Sprinklers
- Sprinklers on Timer
- Grass Covered Lot
HOA Fees
- $168 Monthly HOA Fees
Parking
- 2 Open Parking Spaces
- 3 Car Garage
- Tandem Parking
Home Design
- Spanish Architecture
- Wood Frame Construction
- Tile Roof
- Stucco
Interior Spaces
- 2,519 Sq Ft Home
- 1-Story Property
- Ceiling height of 9 feet or more
- Ceiling Fan
- Double Pane Windows
- Family Room with Fireplace
Kitchen
- Eat-In Kitchen
- Gas Cooktop
- Kitchen Island
Flooring
- Carpet
- Tile
Bedrooms and Bathrooms
- 4 Bedrooms
- Primary Bathroom is a Full Bathroom
- 2 Bathrooms
- Dual Vanity Sinks in Primary Bathroom
- Bathtub With Separate Shower Stall
Eco-Friendly Details
- Solar Power System
Schools
- Verrado Elementary School
- Verrado Middle School
- Verrado High School
Utilities
- Cooling Available
- Heating System Uses Natural Gas
- Tankless Water Heater
- High Speed Internet
- Cable TV Available
Listing and Financial Details
- Tax Lot 143
- Assessor Parcel Number 502-92-609
Community Details
Overview
- Association fees include ground maintenance, street maintenance
- Cohere Association, Phone Number (480) 367-2626
- Built by Landsea Homes
- Verrado Highlands District Phase 1 Subdivision
Recreation
- Golf Course Community
- Community Playground
- Fitness Center
- Community Pool
- Bike Trail
Map
Home Values in the Area
Average Home Value in this Area
Tax History
| Year | Tax Paid | Tax Assessment Tax Assessment Total Assessment is a certain percentage of the fair market value that is determined by local assessors to be the total taxable value of land and additions on the property. | Land | Improvement |
|---|---|---|---|---|
| 2025 | $4,241 | $28,992 | -- | -- |
| 2024 | $3,569 | $27,611 | -- | -- |
| 2023 | $3,569 | $40,200 | $8,040 | $32,160 |
| 2022 | $3,466 | $36,830 | $7,360 | $29,470 |
| 2021 | $682 | $9,240 | $9,240 | $0 |
| 2020 | $657 | $11,400 | $11,400 | $0 |
| 2019 | $681 | $6,405 | $6,405 | $0 |
Property History
| Date | Event | Price | Change | Sq Ft Price |
|---|---|---|---|---|
| 04/24/2025 04/24/25 | Price Changed | $714,999 | -4.7% | $284 / Sq Ft |
| 03/20/2025 03/20/25 | Price Changed | $749,990 | -2.0% | $298 / Sq Ft |
| 03/01/2025 03/01/25 | For Sale | $765,000 | -- | $304 / Sq Ft |
Deed History
| Date | Type | Sale Price | Title Company |
|---|---|---|---|
| Warranty Deed | -- | American Title Services | |
| Warranty Deed | $449,156 | First American Title Ins Co | |
| Warranty Deed | $387,500 | First American Title Ins Co |
Mortgage History
| Date | Status | Loan Amount | Loan Type |
|---|---|---|---|
| Open | $12,000 | Credit Line Revolving | |
| Open | $526,000 | VA | |
| Previous Owner | $449,156 | VA |
About the Listing Agent

Originally from Anchorage, Alaska, Brandon moved to Arizona and began an extensive professional banking career. During those years in the banking industry, he gained an in-depth understanding of lending, marketing, and treasury operations. Building upon that banking expertise, transitioning to real estate was a natural next step. While Brandon enjoyed his profession, his true passion was real estate and helping others find that perfect property or seeing them build wealth through
Brandon's Other Listings
Source: Arizona Regional Multiple Listing Service (ARMLS)
MLS Number: 6827369
APN: 502-92-609
- 21143 W Minnezona Ave
- 21127 W Minnezona Ave
- 5649 N 205th Ln
- 5656 N 205th Ln
- 5664 N 205th Ln
- 5640 N 205th Ln
- 5648 N 205th Ln
- 5672 N 205th Ln
- 5670 N 205th Ln
- 5676 N 205th Ln
- 5678 N 205th Ln
- 21186 W Hillcrest Blvd
- 4711 N 212th Dr
- 4566 N Golf Dr
- 21258 W Meadowbrook Ave
- 21240 W Sycamore Dr
- 4632 N Regent St Unit 517
- 20945 W Hillcrest Blvd
- 21008 W Cora Vista
- 21354 W Minnezona Ave
