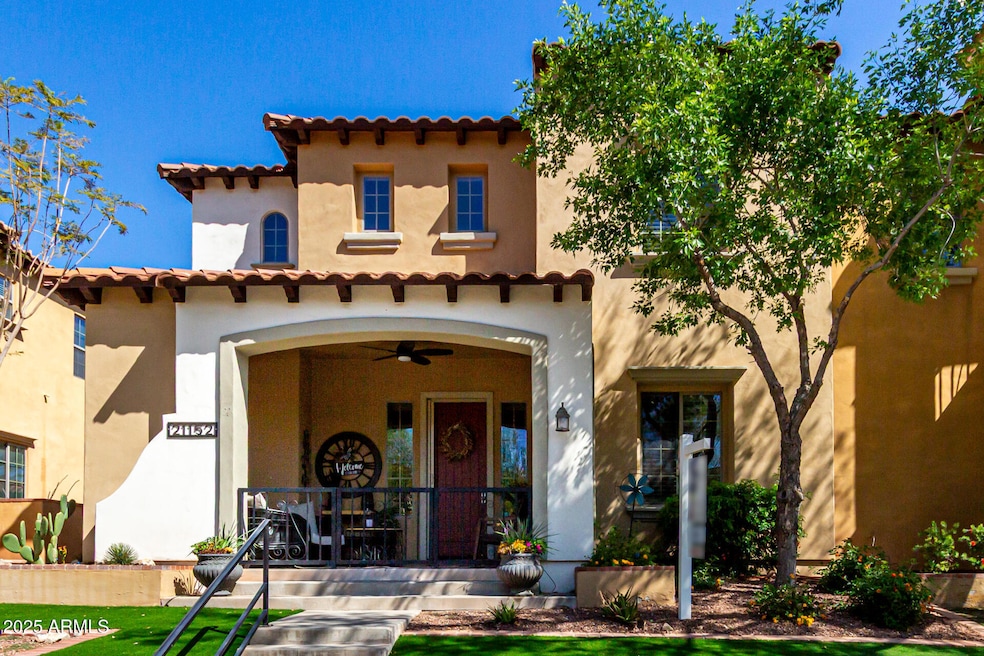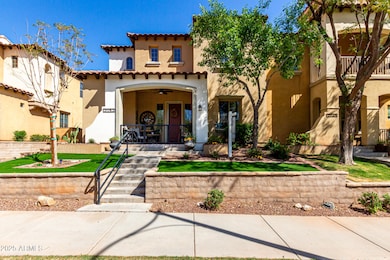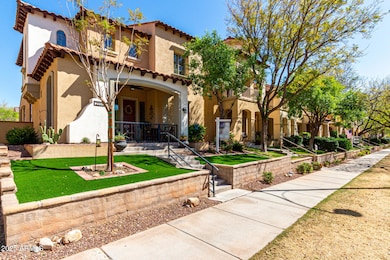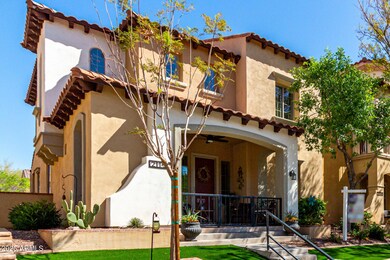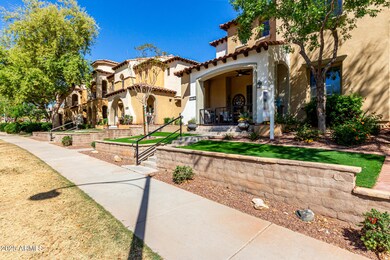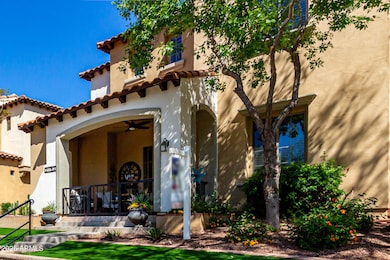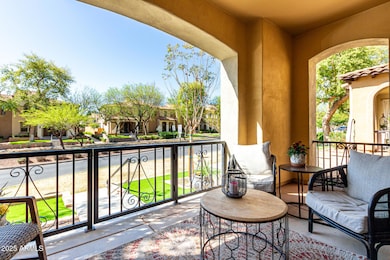
21152 W Sunrise Ln Buckeye, AZ 85396
Verrado NeighborhoodEstimated payment $3,703/month
Highlights
- Golf Course Community
- Fitness Center
- Mountain View
- Verrado Elementary School Rated A-
- Heated Pool
- Clubhouse
About This Home
Reimagined & beautifully remodeled townhome in the heart of Verrado's Main Street District. This meticulously maintained home offers 3 bedrooms, 2.5 baths & a 2-car rear entry garage. The interior features a neutral palette, plantation shutters, and NEW lights, flooring, and plumbing. The updated kitchen w/ a modern, open-concept design, w/ sleek counters, & updated cabinetry. The loft & den are perfect for an office or additional living space. The primary bedroom includes a sitting area, walk-in closet, & private bath w/ dual sinks. Enjoy outdoor living on the front porch or relax in the private backyard w/ a covered patio & 'Swim Jet' pool. Located near Verrado's vibrant downtown & golf club, this master-planned community offers a small-town feel w/ stunning mountain views. A true gem!
Open House Schedule
-
Saturday, April 26, 202512:00 to 3:00 pm4/26/2025 12:00:00 PM +00:004/26/2025 3:00:00 PM +00:00Reimagined & beautifully remodeled townhome in the heart of Verrado's Main Street District. A true gem!Add to Calendar
Townhouse Details
Home Type
- Townhome
Est. Annual Taxes
- $4,484
Year Built
- Built in 2007
Lot Details
- 4,494 Sq Ft Lot
- End Unit
- 1 Common Wall
- Desert faces the front and back of the property
- Block Wall Fence
- Artificial Turf
- Front and Back Yard Sprinklers
- Sprinklers on Timer
- Private Yard
- Grass Covered Lot
HOA Fees
- $265 Monthly HOA Fees
Parking
- 2 Car Garage
- Side or Rear Entrance to Parking
Home Design
- Santa Barbara Architecture
- Wood Frame Construction
- Tile Roof
- Built-Up Roof
- Stucco
Interior Spaces
- 2,373 Sq Ft Home
- 2-Story Property
- Vaulted Ceiling
- Ceiling Fan
- Double Pane Windows
- Tinted Windows
- Mountain Views
- Washer and Dryer Hookup
Kitchen
- Kitchen Updated in 2023
- Eat-In Kitchen
- Breakfast Bar
- Gas Cooktop
- Built-In Microwave
- Kitchen Island
- Granite Countertops
Flooring
- Floors Updated in 2022
- Carpet
- Tile
Bedrooms and Bathrooms
- 3 Bedrooms
- Primary Bathroom is a Full Bathroom
- 2.5 Bathrooms
- Dual Vanity Sinks in Primary Bathroom
- Bathtub With Separate Shower Stall
Pool
- Pool Updated in 2023
- Heated Pool
Schools
- Verrado Elementary School
- Verrado Middle School
- Verrado High School
Utilities
- Cooling Available
- Zoned Heating
- Heating System Uses Natural Gas
- Plumbing System Updated in 2022
- High Speed Internet
- Cable TV Available
Listing and Financial Details
- Tax Lot 426
- Assessor Parcel Number 502-79-769
Community Details
Overview
- Association fees include ground maintenance, front yard maint
- Verrado Comm Assoc Association, Phone Number (623) 466-7008
- Frank Residential Association, Phone Number (623) 466-7008
- Association Phone (623) 466-7008
- Built by Frank Development
- Verrado Parcel 5.604 Subdivision, Terrace Floorplan
Amenities
- Clubhouse
- Recreation Room
Recreation
- Golf Course Community
- Tennis Courts
- Community Playground
- Fitness Center
- Heated Community Pool
- Bike Trail
Map
Home Values in the Area
Average Home Value in this Area
Tax History
| Year | Tax Paid | Tax Assessment Tax Assessment Total Assessment is a certain percentage of the fair market value that is determined by local assessors to be the total taxable value of land and additions on the property. | Land | Improvement |
|---|---|---|---|---|
| 2025 | $4,484 | $30,872 | -- | -- |
| 2024 | $4,070 | $29,401 | -- | -- |
| 2023 | $4,070 | $36,980 | $7,390 | $29,590 |
| 2022 | $4,407 | $29,410 | $5,880 | $23,530 |
| 2021 | $3,982 | $28,810 | $5,760 | $23,050 |
| 2020 | $3,787 | $28,130 | $5,620 | $22,510 |
| 2019 | $4,049 | $27,050 | $5,410 | $21,640 |
| 2018 | $3,810 | $26,400 | $5,280 | $21,120 |
| 2017 | $3,679 | $23,600 | $4,720 | $18,880 |
| 2016 | $3,390 | $24,370 | $4,870 | $19,500 |
| 2015 | $3,045 | $20,370 | $4,070 | $16,300 |
Property History
| Date | Event | Price | Change | Sq Ft Price |
|---|---|---|---|---|
| 04/05/2025 04/05/25 | For Sale | $550,000 | +65.7% | $232 / Sq Ft |
| 03/07/2019 03/07/19 | Sold | $332,000 | -5.1% | $130 / Sq Ft |
| 02/07/2019 02/07/19 | Price Changed | $349,900 | -2.8% | $137 / Sq Ft |
| 01/09/2019 01/09/19 | Price Changed | $359,900 | -1.4% | $141 / Sq Ft |
| 11/29/2018 11/29/18 | For Sale | $364,900 | 0.0% | $143 / Sq Ft |
| 04/18/2015 04/18/15 | Rented | $1,450 | -3.3% | -- |
| 04/07/2015 04/07/15 | Under Contract | -- | -- | -- |
| 03/19/2015 03/19/15 | For Rent | $1,500 | -- | -- |
Deed History
| Date | Type | Sale Price | Title Company |
|---|---|---|---|
| Warranty Deed | $332,000 | Security Title Agency Inc | |
| Special Warranty Deed | $448,467 | Fidelity National Title |
Mortgage History
| Date | Status | Loan Amount | Loan Type |
|---|---|---|---|
| Previous Owner | $356,100 | New Conventional | |
| Previous Owner | $358,773 | New Conventional | |
| Previous Owner | $44,847 | Credit Line Revolving |
Similar Homes in Buckeye, AZ
Source: Arizona Regional Multiple Listing Service (ARMLS)
MLS Number: 6841635
APN: 502-79-769
- 21134 W Sunrise Ln
- 21110 W Sunrise Ln
- 21109 W Sunrise Ln
- 21073 W Sunrise Ln
- 21065 W Elm Way Ct
- 21240 W Sycamore Dr
- 21008 W Cora Vista
- 4566 N Golf Dr
- 21155 W Green St
- 21150 W Prospector Way
- 4142 N Golf Dr
- 21123 W Prospector Way
- 4098 N Golf Dr
- 21127 W Minnezona Ave
- 4061 N Point Ridge Rd
- 21143 W Minnezona Ave
- 5649 N 205th Ln
- 5656 N 205th Ln
- 5664 N 205th Ln
- 5640 N 205th Ln
