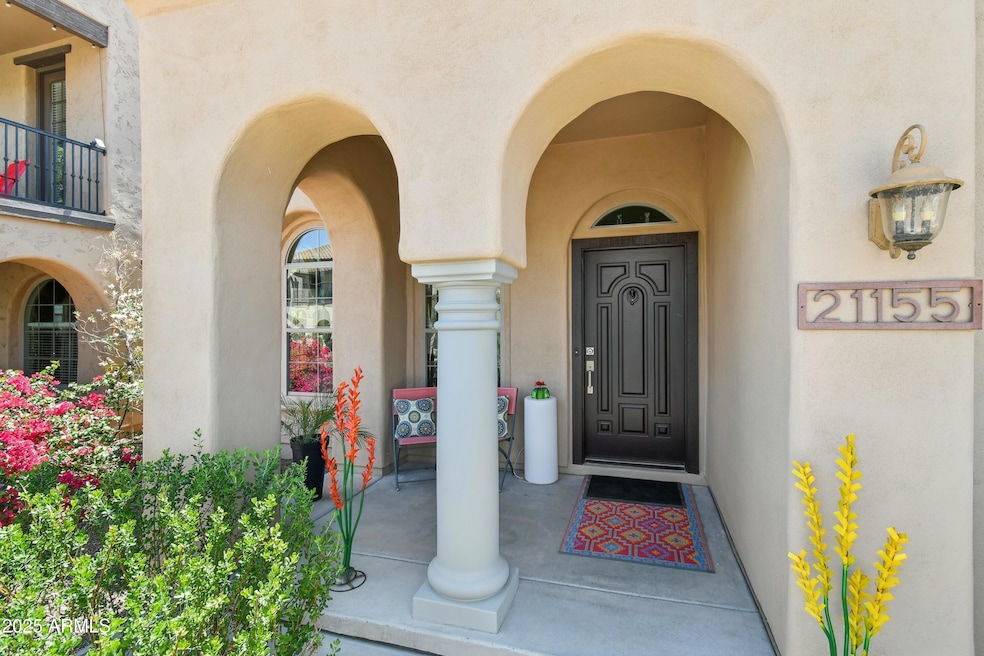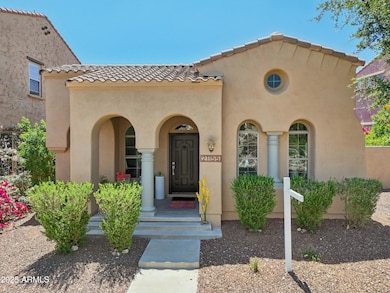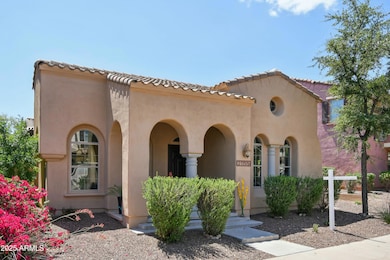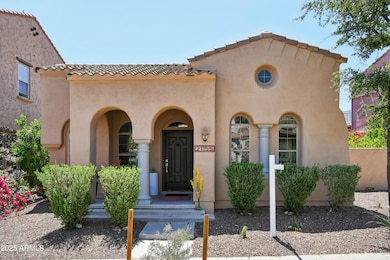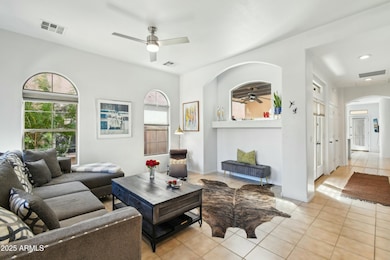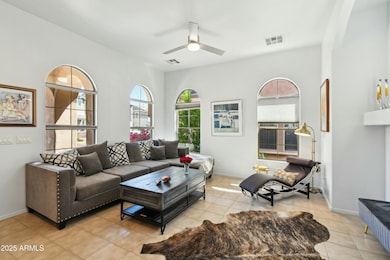
21155 W Green St Buckeye, AZ 85396
Verrado NeighborhoodEstimated payment $2,820/month
Highlights
- Very Popular Property
- Granite Countertops
- Dual Vanity Sinks in Primary Bathroom
- Verrado Elementary School Rated A-
- Eat-In Kitchen
- Cooling Available
About This Home
🌟 Rare Opportunity in Verrado's Main Street District!
This beautifully upgraded 3-bedroom, 2-bath home is a must-see — just a 2-minute walk to Main Street, where you'll find charming shops, dining, and all the community energy Verrado is known for!
From the moment you arrive, you'll notice the care and quality throughout. The sellers have invested in high-end upgrades inside and out, creating a home that's stylish, functional, and move-in ready. Homes in this prime location rarely come to market — and when they do, they go fast.
🔑 Don't miss your chance to live in one of Verrado's most desirable neighborhoods — View today before it's gone!
Home Details
Home Type
- Single Family
Est. Annual Taxes
- $2,718
Year Built
- Built in 2005
Lot Details
- 4,949 Sq Ft Lot
- Block Wall Fence
- Front Yard Sprinklers
HOA Fees
- $138 Monthly HOA Fees
Parking
- 2 Car Garage
Home Design
- Wood Frame Construction
- Tile Roof
- Stucco
Interior Spaces
- 1,531 Sq Ft Home
- 1-Story Property
- Floors Updated in 2025
Kitchen
- Kitchen Updated in 2024
- Eat-In Kitchen
- Kitchen Island
- Granite Countertops
Bedrooms and Bathrooms
- 3 Bedrooms
- Bathroom Updated in 2025
- Primary Bathroom is a Full Bathroom
- 2 Bathrooms
- Dual Vanity Sinks in Primary Bathroom
- Bathtub With Separate Shower Stall
Schools
- Buckeye Elementary School
- Buckeye Union High School
Utilities
- Cooling Available
- Heating Available
Community Details
- Association fees include ground maintenance, street maintenance
- Verrado Comm Asso Association, Phone Number (623) 466-7008
- Built by ASHTON WOODS HOMES
- Verrado Subdivision
Listing and Financial Details
- Tax Lot 315
- Assessor Parcel Number 502-79-131
Map
Home Values in the Area
Average Home Value in this Area
Tax History
| Year | Tax Paid | Tax Assessment Tax Assessment Total Assessment is a certain percentage of the fair market value that is determined by local assessors to be the total taxable value of land and additions on the property. | Land | Improvement |
|---|---|---|---|---|
| 2025 | $2,718 | $19,943 | -- | -- |
| 2024 | $2,462 | $18,993 | -- | -- |
| 2023 | $2,462 | $27,880 | $5,570 | $22,310 |
| 2022 | $2,417 | $23,170 | $4,630 | $18,540 |
| 2021 | $2,374 | $22,370 | $4,470 | $17,900 |
| 2020 | $2,295 | $20,760 | $4,150 | $16,610 |
| 2019 | $2,377 | $19,350 | $3,870 | $15,480 |
| 2018 | $2,251 | $17,850 | $3,570 | $14,280 |
| 2017 | $2,237 | $15,980 | $3,190 | $12,790 |
| 2016 | $954 | $15,860 | $3,170 | $12,690 |
| 2015 | $2,077 | $14,670 | $2,930 | $11,740 |
Property History
| Date | Event | Price | Change | Sq Ft Price |
|---|---|---|---|---|
| 04/19/2025 04/19/25 | For Sale | $439,900 | +10.0% | $287 / Sq Ft |
| 09/10/2021 09/10/21 | Sold | $400,000 | -5.9% | $261 / Sq Ft |
| 07/28/2021 07/28/21 | For Sale | $424,900 | +80.8% | $278 / Sq Ft |
| 06/14/2017 06/14/17 | Sold | $235,000 | -2.1% | $153 / Sq Ft |
| 05/11/2017 05/11/17 | Pending | -- | -- | -- |
| 04/20/2017 04/20/17 | For Sale | $240,000 | +9.6% | $157 / Sq Ft |
| 02/19/2016 02/19/16 | Sold | $219,000 | -0.5% | $142 / Sq Ft |
| 01/13/2016 01/13/16 | Pending | -- | -- | -- |
| 12/28/2015 12/28/15 | Price Changed | $219,999 | -2.2% | $143 / Sq Ft |
| 10/29/2015 10/29/15 | Price Changed | $225,000 | +0.4% | $146 / Sq Ft |
| 10/19/2015 10/19/15 | For Sale | $224,000 | +2.3% | $145 / Sq Ft |
| 09/04/2015 09/04/15 | Off Market | $219,000 | -- | -- |
| 07/24/2015 07/24/15 | Price Changed | $224,000 | -0.4% | $145 / Sq Ft |
| 06/20/2015 06/20/15 | For Sale | $225,000 | 0.0% | $146 / Sq Ft |
| 05/15/2014 05/15/14 | Rented | $1,200 | 0.0% | -- |
| 04/29/2014 04/29/14 | Under Contract | -- | -- | -- |
| 03/14/2014 03/14/14 | For Rent | $1,200 | -- | -- |
Deed History
| Date | Type | Sale Price | Title Company |
|---|---|---|---|
| Warranty Deed | $400,000 | Security Title Agency Inc | |
| Warranty Deed | $235,000 | Fidelity National Title | |
| Interfamily Deed Transfer | -- | Fidelity Natl Title Agency | |
| Warranty Deed | $219,000 | Fidelity Natl Title Agency | |
| Cash Sale Deed | $221,530 | First American Title Ins Co |
Mortgage History
| Date | Status | Loan Amount | Loan Type |
|---|---|---|---|
| Open | $203,000 | New Conventional | |
| Previous Owner | $215,033 | FHA |
About the Listing Agent

Hi, I’m a local real estate expert with Orchard Brokerage LLC, proudly serving the greater Phoenix and the surrounding areas. Whether you're buying your first home or selling your fifth, I’m here to offer personalized, professional service every step of the way.
I truly listen to your needs, help you navigate the process, and know how to market your home to get the best possible results. If you're looking for an agent who’s responsive, reliable, and ready to help—let’s connect. I’d love
Sonia's Other Listings
Source: Arizona Regional Multiple Listing Service (ARMLS)
MLS Number: 6852637
APN: 502-79-131
- 21150 W Prospector Way
- 4142 N Golf Dr
- 21123 W Prospector Way
- 4098 N Golf Dr
- 4061 N Point Ridge Rd
- 21109 W Sunrise Ln
- 21073 W Sunrise Ln
- 3970 N Edith Way
- 21152 W Sunrise Ln
- 21134 W Sunrise Ln
- 21110 W Sunrise Ln
- 21065 W Elm Way Ct
- 20897 W Edith Way
- 21240 W Sycamore Dr
- 21008 W Cora Vista
- 3756 N Rock Wren Ct
- 4566 N Golf Dr
- 20791 W Main St
- 20914 W Cora Vista
- 4502 N Pierce Ct
