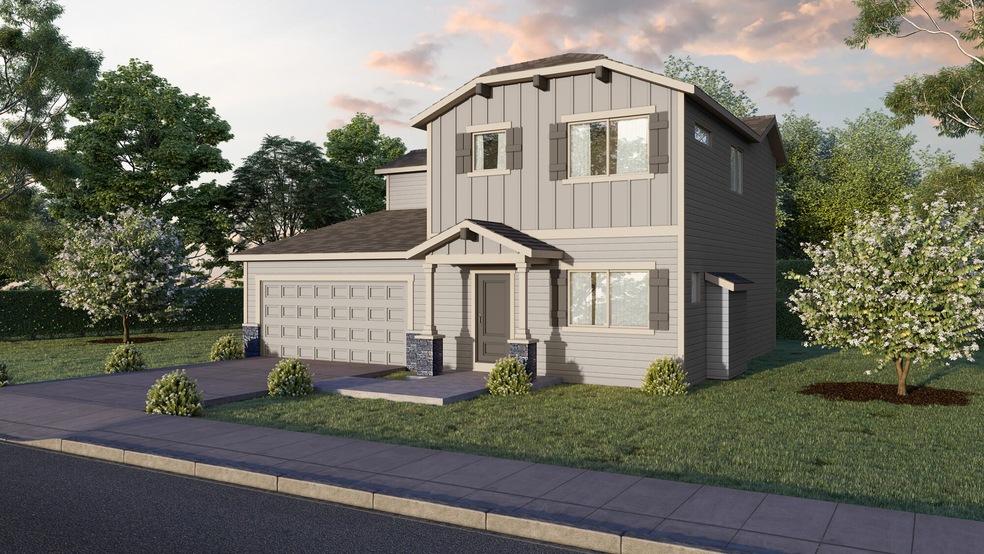
21158 SE Golden Market Ln Unit 28 Bend, OR 97702
Larkspur NeighborhoodHighlights
- New Construction
- Northwest Architecture
- Great Room with Fireplace
- Open Floorplan
- Corner Lot
- Solid Surface Countertops
About This Home
As of November 2024$10,000 builder incentive that can be applied towards options, upgrades, closing costs, or a rate buydown for homes that close by the end of the year. Welcome to this exquisite 4-bedroom, 3-bathroom home with an open floor plan and high-end finishes like quartz countertops, 9-foot ceilings, and full-height kitchen backsplash. Enjoy the comfort of a tankless water heater and central air conditioning. The covered patio and low-maintenance backyard are perfect for relaxation. Located near great eateries, Larkspur Park, and the future library at Steven's Ranch, this home offers convenience and a vibrant community lifestyle. Make it yours today!
Home Details
Home Type
- Single Family
Year Built
- Built in 2024 | New Construction
Lot Details
- 4,356 Sq Ft Lot
- Fenced
- Drip System Landscaping
- Corner Lot
- Level Lot
- Front and Back Yard Sprinklers
- Property is zoned RS, RS
HOA Fees
- $71 Monthly HOA Fees
Parking
- 2 Car Attached Garage
- Garage Door Opener
- Driveway
Home Design
- Northwest Architecture
- Traditional Architecture
- Stem Wall Foundation
- Frame Construction
- Composition Roof
- Double Stud Wall
Interior Spaces
- 1,761 Sq Ft Home
- 2-Story Property
- Open Floorplan
- Gas Fireplace
- Double Pane Windows
- Low Emissivity Windows
- Vinyl Clad Windows
- Great Room with Fireplace
- Neighborhood Views
- Laundry Room
Kitchen
- Eat-In Kitchen
- Range with Range Hood
- Microwave
- Dishwasher
- Kitchen Island
- Solid Surface Countertops
- Disposal
Flooring
- Carpet
- Vinyl
Bedrooms and Bathrooms
- 4 Bedrooms
- Linen Closet
- Walk-In Closet
- 3 Full Bathrooms
- Double Vanity
- Bathtub with Shower
- Bathtub Includes Tile Surround
Home Security
- Carbon Monoxide Detectors
- Fire and Smoke Detector
Schools
- Buckingham Elementary School
- Pilot Butte Middle School
- Bend Sr High School
Utilities
- Whole House Fan
- Forced Air Heating and Cooling System
- Heating System Uses Natural Gas
- Natural Gas Connected
- Tankless Water Heater
- Phone Available
- Cable TV Available
Additional Features
- Sprinklers on Timer
- Patio
Listing and Financial Details
- Tax Lot 181202CC06019
- Assessor Parcel Number 288250
Community Details
Overview
- Built by MonteVista Homes
- Acapella Subdivision
Recreation
- Park
- Snow Removal
Map
Home Values in the Area
Average Home Value in this Area
Property History
| Date | Event | Price | Change | Sq Ft Price |
|---|---|---|---|---|
| 11/18/2024 11/18/24 | Sold | $602,999 | +0.5% | $342 / Sq Ft |
| 09/27/2024 09/27/24 | Pending | -- | -- | -- |
| 09/09/2024 09/09/24 | Price Changed | $599,997 | -1.6% | $341 / Sq Ft |
| 07/25/2024 07/25/24 | Price Changed | $609,900 | -6.0% | $346 / Sq Ft |
| 07/04/2024 07/04/24 | For Sale | $649,106 | -- | $369 / Sq Ft |
Similar Homes in Bend, OR
Source: Southern Oregon MLS
MLS Number: 220185833
- 61656 SE Evie Dr
- 21170 Capella Place
- 61625 Vega St
- 61683 Daly Estates Dr
- 61635 Daly Estates Dr Unit 4
- 61635 Daly Estates Dr Unit 6
- 21190 Ritz Place
- 21183 Clairaway Ave
- 61718 Rigel Way
- 21130 SE Reed Market Rd
- 61646 Pettigrew Rd Unit 13
- 21116 SE Reed Market Rd
- 21248 SE Pelee Dr
- 61812 SE Finn Place
- 21504 SE Etna Place
- 21093 SE Azalia Ave
- 21844 SE Stromboli Ct
- 61803 SE Rolo Ct
- 61445 SE 27th St Unit 25
- 61445 SE 27th St Unit 14
