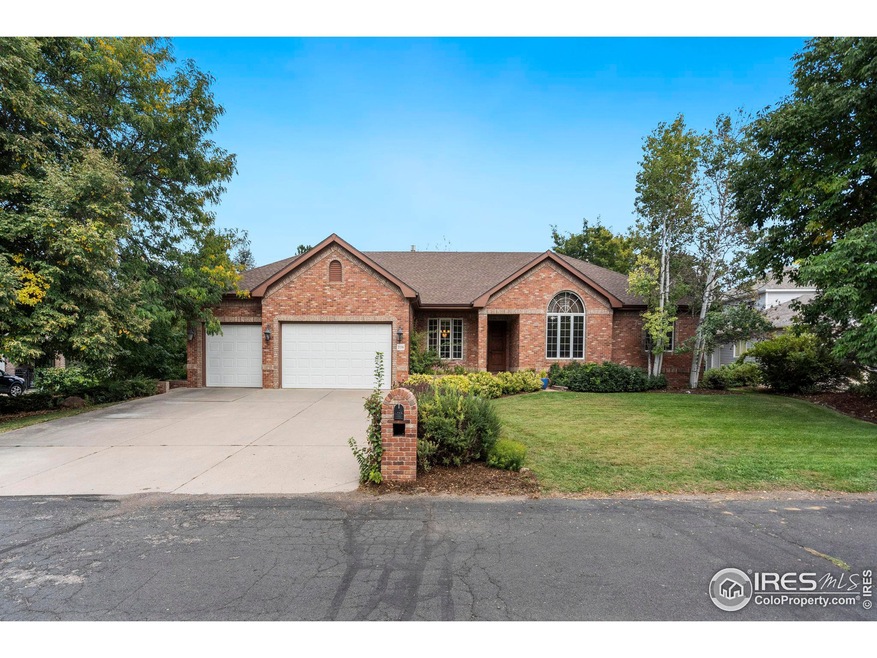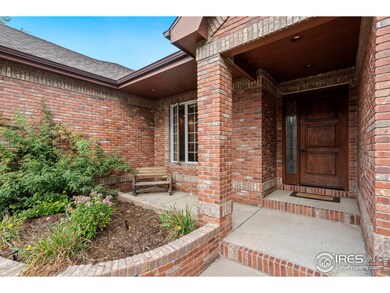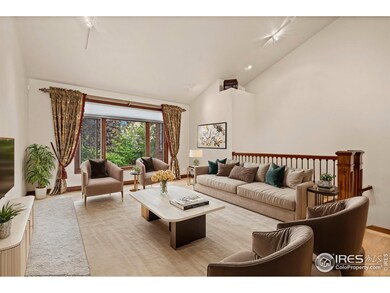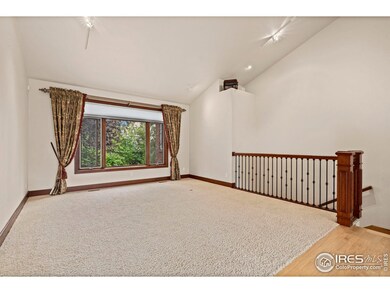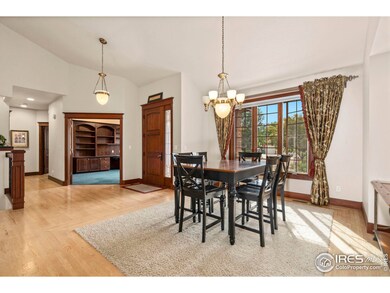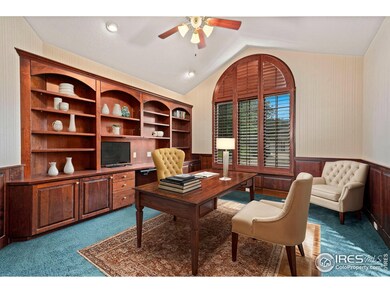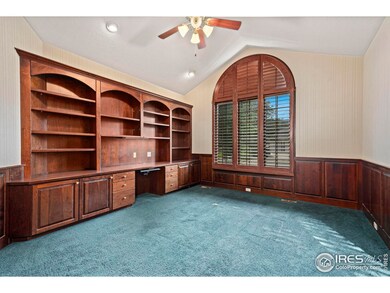
2116 61st Ave Greeley, CO 80634
Highlights
- Spa
- Cathedral Ceiling
- Home Office
- Open Floorplan
- Wood Flooring
- Double Oven
About This Home
As of February 2025Welcome to this stunning all-brick ranch-style home, situated on a spacious 1/3 acre in a cul-de-sac. Surrounded by mature landscaping and fenced for your privacy, this property also features an oversized 3-car garage, sizely brick storage shed and 800 sq ft of beautifully designed patios, complete with a built-in grill and firepit-ideal for entertaining.The main floor offers a comfortable and elegant living - large formal living and dining rooms are perfect for gatherings, while the sophisticated study/den features solid cherry cabinetry and built-ins. The vaulted ceilings and hardwood flooring throughout create a warm and inviting atmosphere, enhanced by classic shutters and solid wood doors/trim. The exquisite kitchen, nook, and family room area are the heart of this home featuring a stunning panel wood and beamed ceiling, complemented by cherry cabinetry throughout. The kitchen island, equipped with a vegetable sink, and the eating bar make this area both functional and stylish. Enjoy cooking with high-end stainless steel Thermador appliances, surrounded by a full travertine backsplash, pot filler, and elegant stone accents.The primary suite offers crown molding and a spacious walk-in closet, 5-piece bath includes double vanities and a relaxing corner bath. Also on the main floor are 2 charming guest rooms connected by a full guest bathroom. The fully finished basement is an entertainer's paradise, featuring a wet bar, theater room, recreation room, and flexible space that can be tailored to your needs. 2 additional bedrooms and a guest bath ensure ample space for everyone. Brand new furnace and AC unit, comfort is guaranteed throughout the year. Don't miss the chance to make this rare find in Westridge Farms your forever home...schedule your private tour today and experience the luxury and warmth this home has to offer!
Home Details
Home Type
- Single Family
Est. Annual Taxes
- $3,967
Year Built
- Built in 1998
Lot Details
- 0.33 Acre Lot
- Cul-De-Sac
- West Facing Home
- Partially Fenced Property
- Level Lot
- Sprinkler System
HOA Fees
- $107 Monthly HOA Fees
Parking
- 3 Car Attached Garage
Home Design
- Brick Veneer
- Wood Frame Construction
- Composition Roof
Interior Spaces
- 5,640 Sq Ft Home
- 1-Story Property
- Open Floorplan
- Wet Bar
- Central Vacuum
- Crown Molding
- Cathedral Ceiling
- Ceiling Fan
- Gas Fireplace
- Window Treatments
- Wood Frame Window
- Panel Doors
- Great Room with Fireplace
- Family Room
- Dining Room
- Home Office
- Basement Fills Entire Space Under The House
Kitchen
- Eat-In Kitchen
- Double Oven
- Gas Oven or Range
- Microwave
- Dishwasher
- Kitchen Island
- Disposal
Flooring
- Wood
- Carpet
- Luxury Vinyl Tile
Bedrooms and Bathrooms
- 5 Bedrooms
- Walk-In Closet
- Jack-and-Jill Bathroom
- Primary bathroom on main floor
- Spa Bath
- Walk-in Shower
Laundry
- Laundry on main level
- Dryer
- Washer
Accessible Home Design
- Accessible Hallway
- Accessible Doors
- Low Pile Carpeting
Outdoor Features
- Spa
- Patio
- Exterior Lighting
- Outdoor Storage
- Outdoor Gas Grill
Schools
- Monfort Elementary School
- Prairie Heights Middle School
- Greeley West High School
Utilities
- Forced Air Heating and Cooling System
Community Details
- Association fees include common amenities, trash
- Built by Hiett Construction
- Allison Farm, Westridge Farms Subdivision
Listing and Financial Details
- Assessor Parcel Number R0295095
Map
Home Values in the Area
Average Home Value in this Area
Property History
| Date | Event | Price | Change | Sq Ft Price |
|---|---|---|---|---|
| 02/28/2025 02/28/25 | Sold | $767,600 | -1.6% | $136 / Sq Ft |
| 10/09/2024 10/09/24 | Price Changed | $780,000 | -1.9% | $138 / Sq Ft |
| 09/18/2024 09/18/24 | For Sale | $795,000 | -- | $141 / Sq Ft |
Tax History
| Year | Tax Paid | Tax Assessment Tax Assessment Total Assessment is a certain percentage of the fair market value that is determined by local assessors to be the total taxable value of land and additions on the property. | Land | Improvement |
|---|---|---|---|---|
| 2024 | $3,967 | $52,490 | $6,370 | $46,120 |
| 2023 | $3,967 | $52,990 | $6,430 | $46,560 |
| 2022 | $3,573 | $40,780 | $6,260 | $34,520 |
| 2021 | $3,686 | $41,950 | $6,440 | $35,510 |
| 2020 | $3,470 | $39,620 | $5,290 | $34,330 |
| 2019 | $3,479 | $39,620 | $5,290 | $34,330 |
| 2018 | $2,900 | $34,840 | $5,260 | $29,580 |
| 2017 | $2,916 | $34,840 | $5,260 | $29,580 |
| 2016 | $2,460 | $33,060 | $5,810 | $27,250 |
| 2015 | $2,451 | $33,060 | $5,810 | $27,250 |
| 2014 | $2,429 | $31,970 | $4,940 | $27,030 |
Mortgage History
| Date | Status | Loan Amount | Loan Type |
|---|---|---|---|
| Previous Owner | $278,400 | New Conventional | |
| Previous Owner | $40,000 | Credit Line Revolving | |
| Previous Owner | $332,000 | New Conventional | |
| Previous Owner | $364,000 | New Conventional | |
| Previous Owner | $150,000 | Stand Alone Refi Refinance Of Original Loan | |
| Previous Owner | $200,000 | Stand Alone Second | |
| Previous Owner | $175,000 | Unknown | |
| Previous Owner | $164,000 | Credit Line Revolving | |
| Previous Owner | $30,206 | Unknown | |
| Previous Owner | $200,000 | No Value Available | |
| Previous Owner | $281,250 | Unknown | |
| Previous Owner | $281,250 | Unknown |
Deed History
| Date | Type | Sale Price | Title Company |
|---|---|---|---|
| Warranty Deed | $767,600 | Fntc (Fidelity National Title) | |
| Interfamily Deed Transfer | -- | None Available | |
| Warranty Deed | $464,000 | Unified Title Company | |
| Interfamily Deed Transfer | -- | -- | |
| Warranty Deed | $387,000 | -- | |
| Warranty Deed | -- | -- | |
| Warranty Deed | $20,000 | -- |
Similar Homes in Greeley, CO
Source: IRES MLS
MLS Number: 1018897
APN: R0295095
- 2116 59th Avenue Ct
- 5750 W 20th St Unit 17-2
- 5750 W 20th St Unit 10
- 6606 W 24th St
- 5807 W 18th St
- 1847 61st Ave
- 6551 W 19th St
- 1921 66th Ave
- 0 W 20th St Rd
- 5220 W 20th St
- 6704 W 22nd St
- 5601 W 16th Street Ln
- 5621 W 27th St
- 1900 68th Ave Unit 4
- 6516 W 24th St Rd
- 5130 W 20th St
- 2539 53rd Ave
- 10316 19th Street Rd
- 1718 101st Avenue Ct
- 1503 60th Ave
