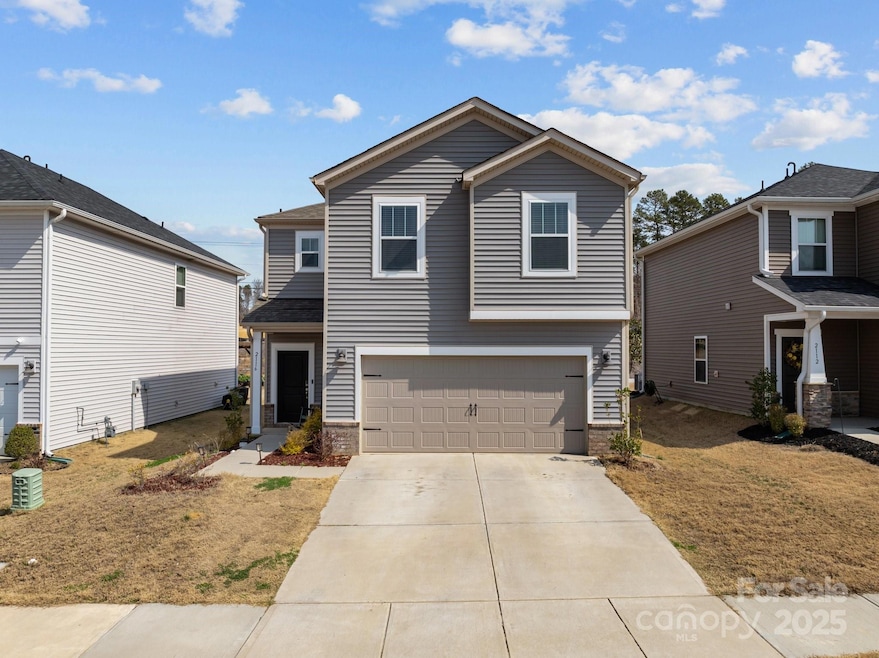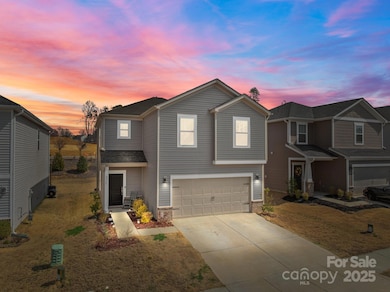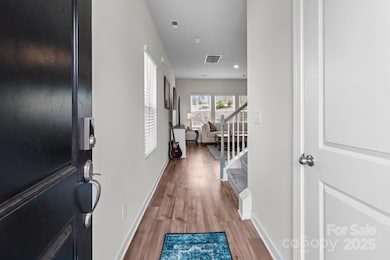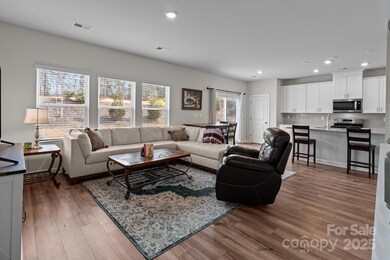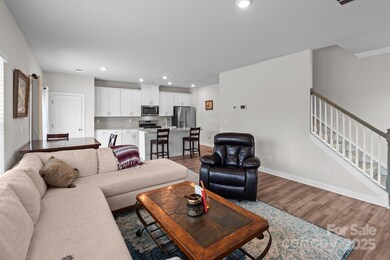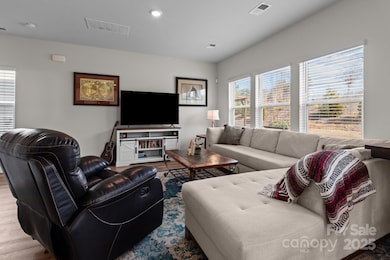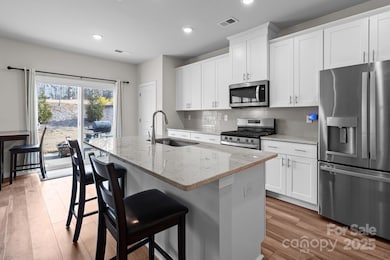
2116 Belterra Dr Charlotte, NC 28216
Oakdale North NeighborhoodEstimated payment $2,350/month
Highlights
- Traditional Architecture
- 2 Car Attached Garage
- Laundry closet
- Lawn
- Community Playground
- Forced Air Heating and Cooling System
About This Home
MOVE IN READY! Like NEW energy-efficient two story home. The Belterra subdivision is minutes from shopping, dining, schools, and entertainment! Easily get to Uptown Charlotte, Northlake Mall, Mount Holly, and the Charlotte Douglas International Airport, as they're all close by! This home features a spacious living area, attached 2 car garage, loft, spacious primary suite, and backyard perfect for warm days and evenings. The kitchen has a large island, storage, and appliances great for cooking and entertaining on the main level. This home is eligible for a $4500 credit towards closing cost using a preferred lender!
Listing Agent
Allen Tate Center City Brokerage Email: nadine.morgan@allentate.com License #319329

Co-Listing Agent
Allen Tate Center City Brokerage Email: nadine.morgan@allentate.com License #358654
Home Details
Home Type
- Single Family
Est. Annual Taxes
- $2,744
Year Built
- Built in 2022
Lot Details
- Lawn
- Property is zoned N1-D
Parking
- 2 Car Attached Garage
- Driveway
Home Design
- Traditional Architecture
- Brick Exterior Construction
- Slab Foundation
- Vinyl Siding
- Stone Veneer
Interior Spaces
- 2-Story Property
- Ceiling Fan
- Insulated Windows
- Window Treatments
- Vinyl Flooring
Kitchen
- Oven
- Gas Range
- Microwave
- ENERGY STAR Qualified Dishwasher
- Disposal
Bedrooms and Bathrooms
- 3 Bedrooms
- Low Flow Plumbing Fixtures
Laundry
- Laundry closet
- Washer and Electric Dryer Hookup
Eco-Friendly Details
- ENERGY STAR/CFL/LED Lights
Schools
- Mountain Island Lake Academy Elementary And Middle School
- West Mecklenburg High School
Utilities
- Forced Air Heating and Cooling System
- Vented Exhaust Fan
- Heating System Uses Natural Gas
- Electric Water Heater
Listing and Financial Details
- Assessor Parcel Number 035-156-53
Community Details
Overview
- Kuester Association, Phone Number (704) 894-9052
- Built by Meritage Homes
- Belterra Subdivision, Decatur Floorplan
- Mandatory Home Owners Association
Recreation
- Community Playground
Map
Home Values in the Area
Average Home Value in this Area
Tax History
| Year | Tax Paid | Tax Assessment Tax Assessment Total Assessment is a certain percentage of the fair market value that is determined by local assessors to be the total taxable value of land and additions on the property. | Land | Improvement |
|---|---|---|---|---|
| 2023 | $2,744 | $221,800 | $85,000 | $136,800 |
Property History
| Date | Event | Price | Change | Sq Ft Price |
|---|---|---|---|---|
| 03/31/2025 03/31/25 | Price Changed | $380,000 | -2.1% | $216 / Sq Ft |
| 03/20/2025 03/20/25 | For Sale | $388,000 | +10.9% | $221 / Sq Ft |
| 02/27/2023 02/27/23 | Sold | $350,000 | -2.4% | $211 / Sq Ft |
| 01/24/2023 01/24/23 | Pending | -- | -- | -- |
| 01/10/2023 01/10/23 | Price Changed | $358,770 | -7.7% | $216 / Sq Ft |
| 11/16/2022 11/16/22 | Price Changed | $388,770 | +0.1% | $234 / Sq Ft |
| 09/26/2022 09/26/22 | For Sale | $388,270 | -- | $234 / Sq Ft |
Deed History
| Date | Type | Sale Price | Title Company |
|---|---|---|---|
| Special Warranty Deed | $350,000 | -- |
Mortgage History
| Date | Status | Loan Amount | Loan Type |
|---|---|---|---|
| Open | $350,000 | No Value Available |
Similar Homes in Charlotte, NC
Source: Canopy MLS (Canopy Realtor® Association)
MLS Number: 4233247
APN: 035-156-53
- 2116 Belterra Dr
- 5851 Brookfield Pointe Dr
- 2113 Gemway Dr
- 2117 Gemway Dr
- 6212 Sunset Cir
- 947 Ravendale Dr
- 940 Ravendale Dr
- 6330 Sunset Cir
- 1705 Gutter Branch Dr
- 2731 Bishopton Place
- 2507 Oakdale Creek Ln
- 2129 Primm Farms Dr Unit A
- 1801 Sunset Rd
- 2132 Primm Farms Dr
- 2600 Gemway Dr
- 1401 Thompson Ave
- 312 Radio Rd
- 2159 Primm Farms Dr Unit C
- 1809 Woodlands Pointe Dr
- 1422 Sunset Rd
