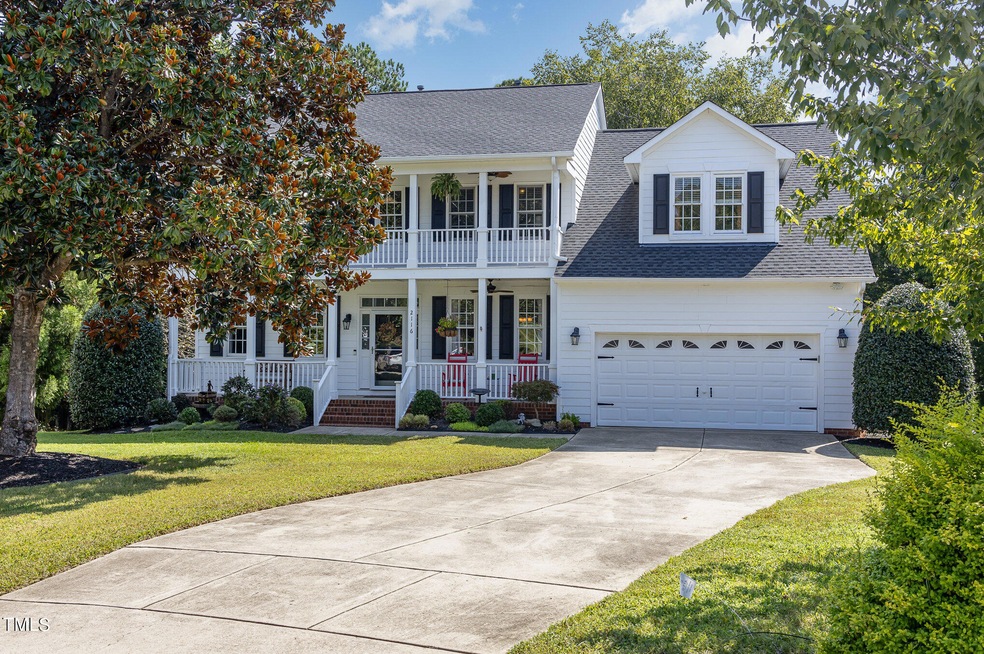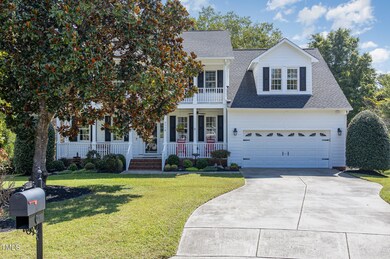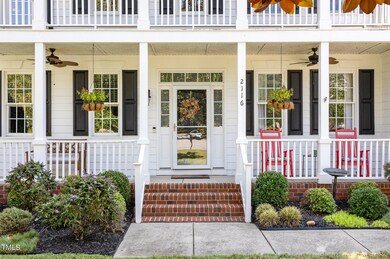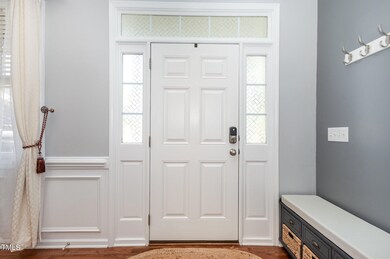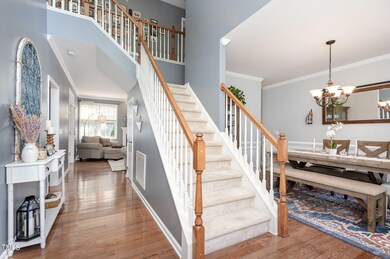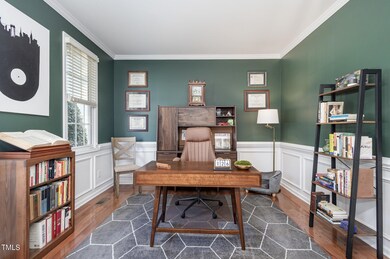
2116 Covered Bridge Ct Raleigh, NC 27614
Falls Lake NeighborhoodHighlights
- Clubhouse
- Transitional Architecture
- High Ceiling
- Wakefield Middle Rated A-
- Wood Flooring
- Granite Countertops
About This Home
As of October 2024Welcome to this charming two-story home in Wakefield subdivision, featuring 3 bedrooms, 2.5 baths, and dual front porches perfect for enjoying neighborhood views! The main level includes hardwood floors throughout, a home office, formal dining area, and a spacious living room with a fireplace, seamlessly connected to a large sunroom. The kitchen features granite countertops, stainless steel appliances, a tile backsplash, an island, and a breakfast nook. Upstairs, the primary bedroom offers access to a private balcony and an ensuite bathroom with dual vanities, a soaking tub, and a walk-in shower. Two additional bedrooms and a flexible space with an extra office complete the second floor. Outside, relax on the large screened-in porch with a fan and enjoy the backyard's entertainment area with a firepit. Conveniently located near I-540, this home combines elegance with a prime location!
Home Details
Home Type
- Single Family
Est. Annual Taxes
- $3,964
Year Built
- Built in 2004
Lot Details
- 0.33 Acre Lot
- Back and Front Yard
HOA Fees
Parking
- 2 Car Attached Garage
- Private Driveway
- 2 Open Parking Spaces
Home Design
- Transitional Architecture
- Traditional Architecture
- Architectural Shingle Roof
Interior Spaces
- 2,964 Sq Ft Home
- 2-Story Property
- High Ceiling
- Ceiling Fan
- Entrance Foyer
- Family Room
- Living Room with Fireplace
- Dining Room
- Home Office
- Screened Porch
- Laundry on main level
Kitchen
- Eat-In Kitchen
- Breakfast Bar
- Oven
- Gas Cooktop
- Microwave
- Ice Maker
- Dishwasher
- Stainless Steel Appliances
- Kitchen Island
- Granite Countertops
- Disposal
Flooring
- Wood
- Carpet
- Tile
Bedrooms and Bathrooms
- 3 Bedrooms
- Walk-In Closet
- Double Vanity
- Separate Shower in Primary Bathroom
- Soaking Tub
- Bathtub with Shower
- Walk-in Shower
Accessible Home Design
- Handicap Accessible
Outdoor Features
- Patio
- Fire Pit
Schools
- Wakefield Elementary And Middle School
- Wakefield High School
Utilities
- Forced Air Zoned Heating and Cooling System
- Heating System Uses Natural Gas
- Gas Water Heater
Listing and Financial Details
- Assessor Parcel Number 1729.02-66-9968.000
Community Details
Overview
- Association fees include ground maintenance
- Wakefield Plantation HOA
- Villages Of Wakefield HOA
- Wakefield Subdivision
- Maintained Community
Amenities
- Clubhouse
Recreation
- Community Pool
Map
Home Values in the Area
Average Home Value in this Area
Property History
| Date | Event | Price | Change | Sq Ft Price |
|---|---|---|---|---|
| 10/04/2024 10/04/24 | Sold | $585,000 | +1.7% | $197 / Sq Ft |
| 09/02/2024 09/02/24 | Pending | -- | -- | -- |
| 08/30/2024 08/30/24 | For Sale | $575,000 | -- | $194 / Sq Ft |
Tax History
| Year | Tax Paid | Tax Assessment Tax Assessment Total Assessment is a certain percentage of the fair market value that is determined by local assessors to be the total taxable value of land and additions on the property. | Land | Improvement |
|---|---|---|---|---|
| 2024 | $4,654 | $533,617 | $99,000 | $434,617 |
| 2023 | $3,964 | $361,849 | $52,470 | $309,379 |
| 2022 | $3,684 | $361,849 | $52,470 | $309,379 |
| 2021 | $3,541 | $361,849 | $52,470 | $309,379 |
| 2020 | $3,476 | $361,849 | $52,470 | $309,379 |
| 2019 | $3,617 | $310,365 | $52,470 | $257,895 |
| 2018 | $3,411 | $310,365 | $52,470 | $257,895 |
| 2017 | $3,249 | $310,365 | $52,470 | $257,895 |
| 2016 | $3,182 | $310,365 | $52,470 | $257,895 |
| 2015 | $3,455 | $331,742 | $72,000 | $259,742 |
| 2014 | $3,277 | $331,742 | $72,000 | $259,742 |
Mortgage History
| Date | Status | Loan Amount | Loan Type |
|---|---|---|---|
| Open | $497,250 | VA | |
| Previous Owner | $292,000 | New Conventional | |
| Previous Owner | $86,700 | Credit Line Revolving | |
| Previous Owner | $294,000 | Unknown | |
| Previous Owner | $294,000 | Purchase Money Mortgage | |
| Previous Owner | $100,000 | Credit Line Revolving | |
| Previous Owner | $151,650 | Purchase Money Mortgage |
Deed History
| Date | Type | Sale Price | Title Company |
|---|---|---|---|
| Warranty Deed | $585,000 | None Listed On Document | |
| Warranty Deed | $365,000 | None Available | |
| Warranty Deed | $367,500 | None Available | |
| Warranty Deed | $327,000 | -- |
Similar Homes in Raleigh, NC
Source: Doorify MLS
MLS Number: 10049801
APN: 1729.02-66-9968-000
- 2421 Barton Oaks Dr
- 1500 River Mill Dr Unit 310
- 1500 River Mill Dr Unit 110
- 2524 Forest Shadows Ln
- 2606 Garden Knoll Ln
- 10701 Royal Forrest Dr
- 2633 Vega Ct
- 1401 Freshwater Ct
- 3616 Falls River Ave
- 12321 Penrose Trail
- 12344 Canolder St
- 13121 Sargas St
- 11342 Oakcroft Dr
- 3430 van Hessen Dr
- 10707 Edmundson Ave
- 10319 Evergreen Spring Place
- 2728 Cloud Mist Cir
- 12417 Fieldmist Dr
- 2736 Cloud Mist Cir
- 12409 Village Gate Way
