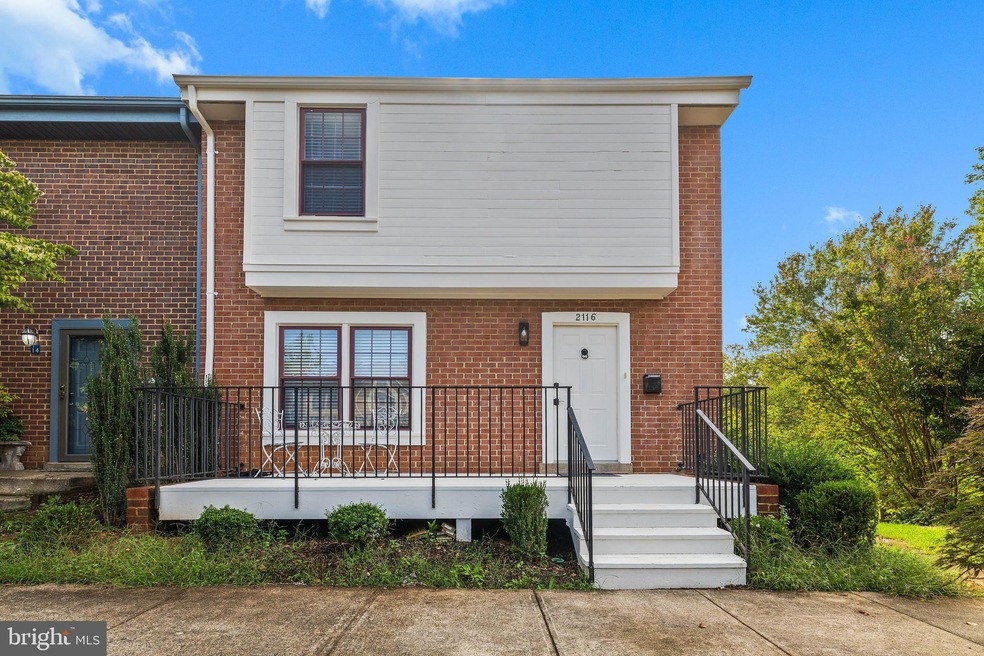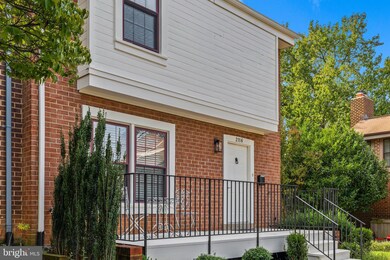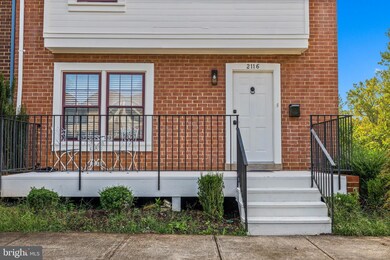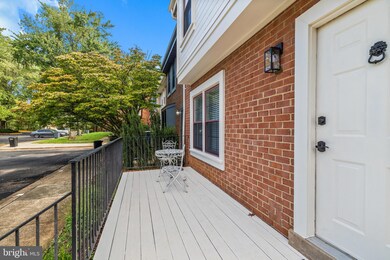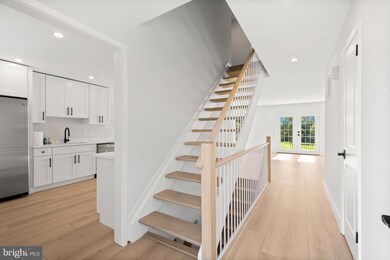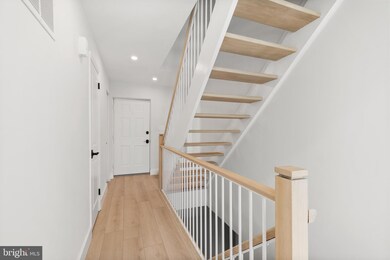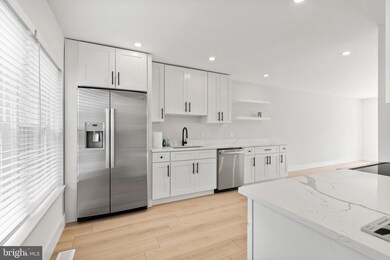
2116 Golf Course Dr Reston, VA 20191
Highlights
- Golf Course View
- Open Floorplan
- Traditional Architecture
- Terraset Elementary Rated A-
- Deck
- Upgraded Countertops
About This Home
As of December 2024Fully renovated 3 level end unit townhome with serene golf course view. Open concept first floor with access to back deck, facing the Reston Golf Course. New appliances, specious laundry room with brand new stacked washer/dryer, walk out basement with newly added full bathroom, fireplace and plenty of storage space. Upper level has 2 suites with attached bathrooms. Hardwood floors throughout main, upper and lower level. 2 assigned parking spots in front of the property. Close proximity to Reston Station, Reston Town Center and Metro.
Townhouse Details
Home Type
- Townhome
Est. Annual Taxes
- $6,705
Year Built
- Built in 1972 | Remodeled in 2024
Lot Details
- 2,145 Sq Ft Lot
- Property is Fully Fenced
- Property is in excellent condition
HOA Fees
- $68 Monthly HOA Fees
Home Design
- Traditional Architecture
Interior Spaces
- Property has 3 Levels
- Open Floorplan
- Ceiling Fan
- Recessed Lighting
- Fireplace With Glass Doors
- Screen For Fireplace
- Combination Dining and Living Room
- Golf Course Views
- Stacked Washer and Dryer
Kitchen
- Electric Oven or Range
- Self-Cleaning Oven
- Built-In Microwave
- Ice Maker
- Dishwasher
- Stainless Steel Appliances
- Upgraded Countertops
- Disposal
Bedrooms and Bathrooms
- 2 Bedrooms
- Walk-In Closet
- Dual Flush Toilets
- Bathtub with Shower
- Walk-in Shower
Finished Basement
- Walk-Out Basement
- Connecting Stairway
- Interior Basement Entry
- Sump Pump
- Laundry in Basement
- Basement Windows
Parking
- 2 Open Parking Spaces
- 2 Parking Spaces
- Parking Lot
- 2 Assigned Parking Spaces
Accessible Home Design
- Lowered Light Switches
- Doors are 32 inches wide or more
Outdoor Features
- Sport Court
- Balcony
- Deck
- Brick Porch or Patio
Schools
- Terraset Elementary School
- Hughes Middle School
- South Lakes High School
Utilities
- Forced Air Heating and Cooling System
- Vented Exhaust Fan
- Natural Gas Water Heater
Listing and Financial Details
- Tax Lot 56
- Assessor Parcel Number 0262 037A0056
Community Details
Overview
- Association fees include common area maintenance, management, pool(s), trash
- $102 Other Monthly Fees
- Golf Course View Subdivision
Amenities
- Picnic Area
- Common Area
- Community Center
Recreation
- Tennis Courts
- Soccer Field
- Community Basketball Court
- Community Playground
- Community Pool
- Dog Park
- Jogging Path
- Bike Trail
Pet Policy
- Pets Allowed
Map
Home Values in the Area
Average Home Value in this Area
Property History
| Date | Event | Price | Change | Sq Ft Price |
|---|---|---|---|---|
| 12/17/2024 12/17/24 | Sold | $749,999 | 0.0% | $350 / Sq Ft |
| 11/06/2024 11/06/24 | Price Changed | $749,999 | -3.7% | $350 / Sq Ft |
| 09/29/2024 09/29/24 | For Sale | $778,999 | +25.0% | $363 / Sq Ft |
| 06/28/2024 06/28/24 | Sold | $623,000 | +4.7% | $290 / Sq Ft |
| 06/11/2024 06/11/24 | Pending | -- | -- | -- |
| 06/06/2024 06/06/24 | For Sale | $595,000 | -- | $277 / Sq Ft |
Tax History
| Year | Tax Paid | Tax Assessment Tax Assessment Total Assessment is a certain percentage of the fair market value that is determined by local assessors to be the total taxable value of land and additions on the property. | Land | Improvement |
|---|---|---|---|---|
| 2024 | $6,706 | $556,270 | $215,000 | $341,270 |
| 2023 | $6,844 | $582,240 | $215,000 | $367,240 |
| 2022 | $5,969 | $501,420 | $187,000 | $314,420 |
| 2021 | $6,028 | $493,890 | $182,000 | $311,890 |
| 2020 | $5,789 | $470,430 | $160,000 | $310,430 |
| 2019 | $5,329 | $433,100 | $149,000 | $284,100 |
| 2018 | $5,169 | $449,460 | $149,000 | $300,460 |
| 2017 | $5,127 | $424,440 | $127,000 | $297,440 |
| 2016 | $4,901 | $406,590 | $121,000 | $285,590 |
| 2015 | $4,867 | $418,490 | $121,000 | $297,490 |
| 2014 | $4,698 | $404,830 | $116,000 | $288,830 |
Mortgage History
| Date | Status | Loan Amount | Loan Type |
|---|---|---|---|
| Open | $615,000 | New Conventional | |
| Closed | $615,000 | New Conventional | |
| Previous Owner | $611,715 | FHA | |
| Previous Owner | $131,200 | No Value Available |
Deed History
| Date | Type | Sale Price | Title Company |
|---|---|---|---|
| Warranty Deed | $749,999 | Chicago Title | |
| Warranty Deed | $749,999 | Chicago Title | |
| Deed | $623,000 | Commonwealth Land Title | |
| Deed | $623,000 | Commonwealth Land Title | |
| Deed | $164,000 | -- |
Similar Homes in Reston, VA
Source: Bright MLS
MLS Number: VAFX2203658
APN: 0262-037A0056
- 2157 Golf Course Dr
- 2212 Golf Course Dr
- 2010 Golf Course Dr
- 11681 Newbridge Ct
- 11711 Newbridge Ct
- 11627 Newbridge Ct
- 11801 Coopers Ct
- 2035 Royal Fern Ct Unit 2B
- 2066 Royal Fern Ct Unit 1B
- 11739 Ledura Ct Unit 108
- 11506 Purple Beech Dr
- 2231 Southgate Square
- 11687 Sunrise Square Place
- 11770 Sunrise Valley Dr Unit 420
- 11770 Sunrise Valley Dr Unit 120
- 11729 Paysons Way
- 11714 Paysons Way
- 11803 Breton Ct Unit 2C
- 1949 Roland Clarke Place
- 1953 Roland Clarke Place
