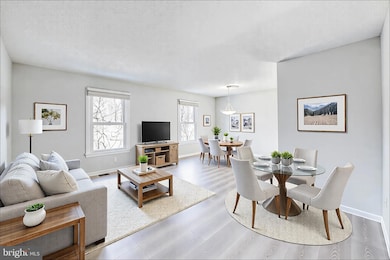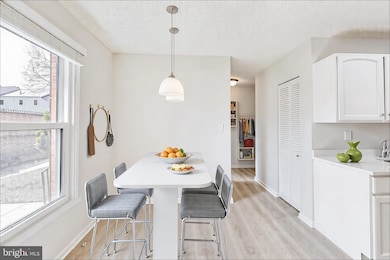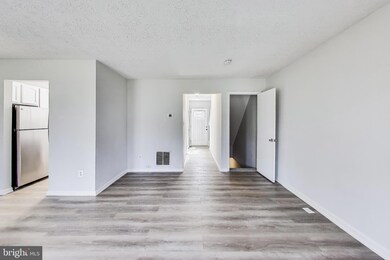
2116 N Anvil Ln Temple Hills, MD 20748
Estimated payment $2,346/month
Highlights
- Colonial Architecture
- Central Air
- Heat Pump System
- Ceramic Tile Flooring
About This Home
Welcome to this stunningly updated brick front townhome nestled in the highly desirable Hillcrest Towne community—just a short stroll from the Southern Ave METRO! Freshly painted and meticulously upgraded, this home seamlessly combines modern elegance with everyday comfort.
Step inside to discover a spacious main level that boasts brand-NEW luxury vinyl plank flooring, creating a sleek, inviting atmosphere. The expansive living and dining areas flow effortlessly, perfect for entertaining or relaxing. The gourmet eat-in kitchen is a chef’s dream, featuring brand-NEW stainless-steel appliances & NEW quartz countertops! A beautifully updated powder room off the foyer adds to the home's thoughtful design.
Upstairs, you'll find plush NEW carpeting throughout, creating a cozy retreat. Two generously sized secondary bedrooms provide ample space for family or guests, while the oversized primary suite offers a tranquil oasis with its own private ensuite bathroom—ideal for unwinding after a long day.
The finished lower level adds incredible additional living space, complete with NEW wall-to-wall carpeting and a spacious recreation room perfect for relaxation or play. Enjoy direct walkout access to a private patio and a fully fenced backyard bordered by lush trees—not another neighbor in sight! A convenient half bath and a spacious storage/laundry room complete this level. Note: Brand NEW Washer & Dryer, too!
This home has been thoughtfully updated with essential upgrades, including a new water heater (2024), a new HVAC system (2022), and a new roof (2021), ensuring comfort and peace of mind for years to come.
Conveniently located just minutes from Washington, D.C., Oxon Hill, National Harbor, and major commuter routes like I-495 and I-295, this home offers the perfect balance of serene living and urban accessibility. With low HOA dues of just $80/month and all NEW appliance WARRANTIES included, this is the perfect place to call home.
Don’t miss out—schedule your showing today and make this dream home yours!
Townhouse Details
Home Type
- Townhome
Est. Annual Taxes
- $3,745
Year Built
- Built in 1987
Lot Details
- 1,500 Sq Ft Lot
HOA Fees
- $80 Monthly HOA Fees
Home Design
- Colonial Architecture
- Brick Exterior Construction
- Slab Foundation
- Frame Construction
Interior Spaces
- Property has 3 Levels
- Finished Basement
- Laundry in Basement
Flooring
- Carpet
- Ceramic Tile
Bedrooms and Bathrooms
- 3 Bedrooms
Parking
- 1 Open Parking Space
- 1 Parking Space
- Parking Lot
Utilities
- Central Air
- Heat Pump System
- Electric Water Heater
Community Details
- Hillcrest Towne Subdivision
Listing and Financial Details
- Tax Lot 15
- Assessor Parcel Number 17121336221
Map
Home Values in the Area
Average Home Value in this Area
Tax History
| Year | Tax Paid | Tax Assessment Tax Assessment Total Assessment is a certain percentage of the fair market value that is determined by local assessors to be the total taxable value of land and additions on the property. | Land | Improvement |
|---|---|---|---|---|
| 2024 | $4,137 | $252,100 | $75,000 | $177,100 |
| 2023 | $3,946 | $239,333 | $0 | $0 |
| 2022 | $3,756 | $226,567 | $0 | $0 |
| 2021 | $3,567 | $213,800 | $75,000 | $138,800 |
| 2020 | $3,275 | $194,200 | $0 | $0 |
| 2019 | $2,984 | $174,600 | $0 | $0 |
| 2018 | $2,693 | $155,000 | $75,000 | $80,000 |
| 2017 | $2,626 | $150,500 | $0 | $0 |
| 2016 | -- | $146,000 | $0 | $0 |
| 2015 | $2,626 | $141,500 | $0 | $0 |
| 2014 | $2,626 | $141,500 | $0 | $0 |
Property History
| Date | Event | Price | Change | Sq Ft Price |
|---|---|---|---|---|
| 03/22/2025 03/22/25 | Pending | -- | -- | -- |
| 03/12/2025 03/12/25 | For Sale | $350,000 | +218.2% | $270 / Sq Ft |
| 11/21/2012 11/21/12 | Sold | $110,000 | +11.1% | $90 / Sq Ft |
| 10/24/2012 10/24/12 | Pending | -- | -- | -- |
| 10/06/2012 10/06/12 | For Sale | $99,000 | -- | $81 / Sq Ft |
Deed History
| Date | Type | Sale Price | Title Company |
|---|---|---|---|
| Interfamily Deed Transfer | -- | Logan Title | |
| Deed | $110,000 | None Available | |
| Deed | $135,000 | None Available | |
| Deed | $152,000 | -- | |
| Deed | $113,501 | -- |
Mortgage History
| Date | Status | Loan Amount | Loan Type |
|---|---|---|---|
| Previous Owner | $82,500 | New Conventional | |
| Previous Owner | $29,874 | Unknown | |
| Previous Owner | $202,500 | Stand Alone Refi Refinance Of Original Loan | |
| Previous Owner | $19,300 | Unknown |
Similar Homes in Temple Hills, MD
Source: Bright MLS
MLS Number: MDPG2144194
APN: 12-1336221
- 2137 N Anvil Ln
- 2213 Dawn Ln
- 2223 Anvil Ln
- 2236 Dawn Ln
- 2362 Anvil Ln
- 1955 Valley Terrace SE
- 3487 23rd St SE
- 1916 Mississippi Ave SE
- 2310 Southern Ave SE
- 3486 23rd St SE
- 2316 Southern Ave SE
- 3419 23rd Pkwy
- 1800 Valley Terrace SE
- 3468 23rd St SE
- 1913 Trenton Place SE
- 3449 23rd St SE
- 2015 Tremont St SE
- 1900 Tremont St SE
- 3427 25th St SE
- 3419 25th St SE






