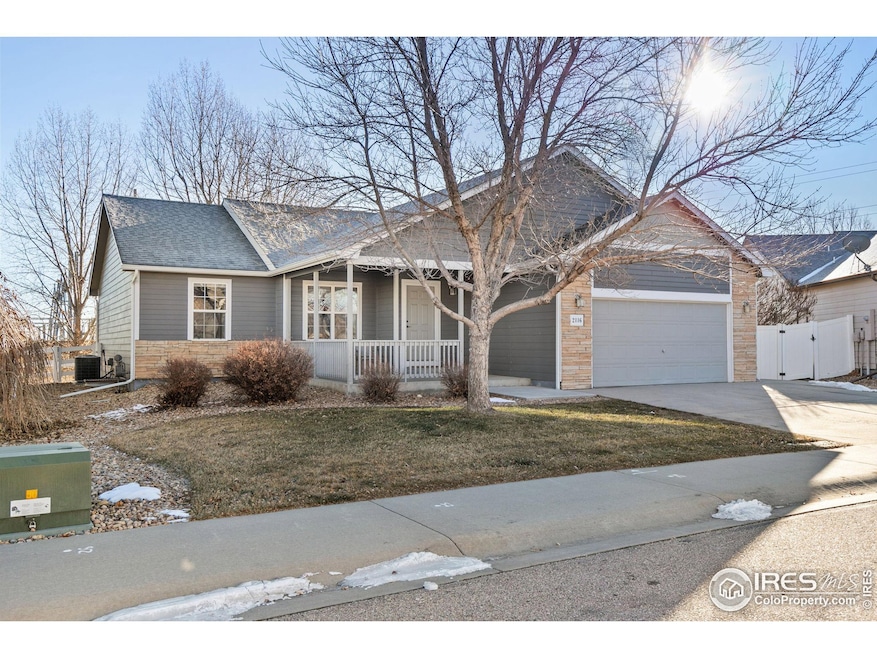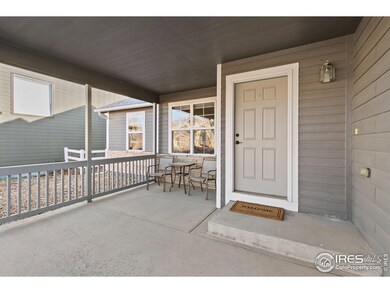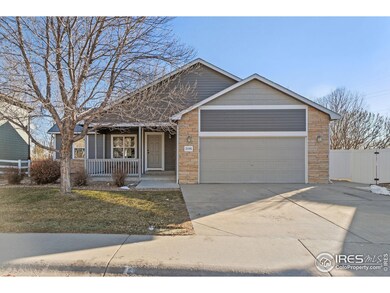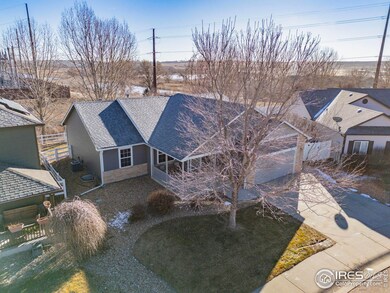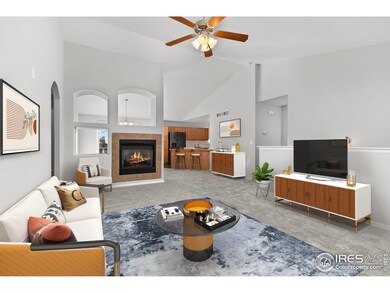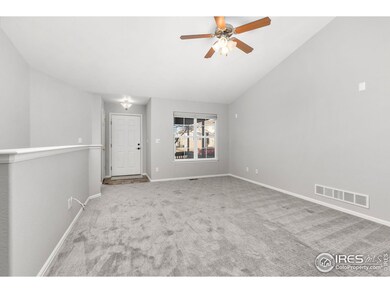
2116 Sandhill Crane Cir Loveland, CO 80537
Highlights
- Deck
- 2 Car Attached Garage
- Park
- Contemporary Architecture
- Patio
- Forced Air Heating and Cooling System
About This Home
As of February 2025QUIET LOCATION, EXCEPTIONAL STYLE AND VIBRANT COMMUNITY! Ensconced on a quiet street in Loveland's popular Garden Gate, this exceptional ranch-style home has an amazing floor plan that offers something for everyone! A cheery covered front porch offers an ideal place to relax outdoors, visit with neighbors, enjoy the community and is a welcoming prelude to the gorgeous interior. Stepping inside the front door, the stunning living room is accentuated by a gorgeous peninsula gas fireplace and remarkable architectural niches. The dining room and expansive kitchen share the fireplace and are perfect for memorable gatherings and there is a sliding glass door from the dining room to the backyard deck. . This kitchen has newer appliances, tons of cabinetry/countertops, a breakfast bar, and a delightful corner sink graced with large windows. On the main level, a split floor plan offers maximum privacy, with 2 bedrooms and a shared bath on 1 side of the home, and a serene primary retreat on the other. This primary suite features a large bedroom, walk-in closet, soaking tub, shower, countertop with 2 sinks and a door to a 3rd (!) patio. Downstairs is a quality finished and carpeted 4th bedroom, and 1240 sq. ft. of unfinished basement footage with rough in plumbing for a future bath. New carpet, new paint, white woodwork, & vaulted ceilings combine to make this home elegant and warm. The backyard deck is perfect for entertaining, grilling, and privacy in a fully fenced backyard which backs to OPEN SPACE!!!!. Garden Gate is highly respected for its neighborhood park, common areas, and great neighbors. This sweetheart home sweeps you back into a gentler day and offers a Colorado lifestyle experience you will love. No Metro Tax!
Home Details
Home Type
- Single Family
Est. Annual Taxes
- $2,318
Year Built
- Built in 2007
Lot Details
- 6,637 Sq Ft Lot
- Sprinkler System
HOA Fees
- $61 Monthly HOA Fees
Parking
- 2 Car Attached Garage
- Garage Door Opener
Home Design
- Contemporary Architecture
- Wood Frame Construction
- Composition Roof
- Stone
Interior Spaces
- 1,920 Sq Ft Home
- 1-Story Property
- Double Sided Fireplace
- Basement Fills Entire Space Under The House
Kitchen
- Electric Oven or Range
- Microwave
- Dishwasher
- Disposal
Flooring
- Carpet
- Vinyl
Bedrooms and Bathrooms
- 4 Bedrooms
- Split Bedroom Floorplan
- 2 Full Bathrooms
- Bathtub and Shower Combination in Primary Bathroom
Laundry
- Dryer
- Washer
Outdoor Features
- Deck
- Patio
Schools
- Winona Elementary School
- Ball Middle School
- Mountain View High School
Utilities
- Forced Air Heating and Cooling System
Listing and Financial Details
- Assessor Parcel Number R1632885
Community Details
Overview
- Association fees include common amenities, management
- Garden Gate First Sub Subdivision
Recreation
- Park
Map
Home Values in the Area
Average Home Value in this Area
Property History
| Date | Event | Price | Change | Sq Ft Price |
|---|---|---|---|---|
| 02/21/2025 02/21/25 | Sold | $522,500 | -2.3% | $272 / Sq Ft |
| 01/16/2025 01/16/25 | For Sale | $535,000 | -- | $279 / Sq Ft |
Tax History
| Year | Tax Paid | Tax Assessment Tax Assessment Total Assessment is a certain percentage of the fair market value that is determined by local assessors to be the total taxable value of land and additions on the property. | Land | Improvement |
|---|---|---|---|---|
| 2025 | $1,802 | $33,795 | $8,710 | $25,085 |
| 2024 | $1,802 | $33,795 | $8,710 | $25,085 |
| 2022 | $1,559 | $26,549 | $3,642 | $22,907 |
| 2021 | $1,602 | $27,313 | $3,747 | $23,566 |
| 2020 | $2,126 | $26,734 | $3,747 | $22,987 |
| 2019 | $2,090 | $26,734 | $3,747 | $22,987 |
| 2018 | $1,886 | $22,911 | $3,773 | $19,138 |
| 2017 | $1,624 | $22,911 | $3,773 | $19,138 |
| 2016 | $1,493 | $20,354 | $4,171 | $16,183 |
| 2015 | $1,481 | $20,350 | $4,170 | $16,180 |
| 2014 | -- | $15,990 | $4,170 | $11,820 |
Mortgage History
| Date | Status | Loan Amount | Loan Type |
|---|---|---|---|
| Open | $506,825 | New Conventional | |
| Closed | $506,825 | New Conventional | |
| Previous Owner | $188,751 | VA | |
| Previous Owner | $206,202 | VA | |
| Previous Owner | $206,496 | VA | |
| Previous Owner | $3,000,000 | Construction |
Deed History
| Date | Type | Sale Price | Title Company |
|---|---|---|---|
| Special Warranty Deed | $199,900 | Commonwealth Title | |
| Quit Claim Deed | -- | None Available |
Similar Homes in the area
Source: IRES MLS
MLS Number: 1024682
APN: 85191-37-010
- 1904 White Ibis Ct
- 2109 Blue Duck Dr
- 2306 E 1st St
- 447 Lark Bunting Ave
- 162 Farm Museum Ln
- 462 Thrush Ave
- 1563 Peacock Place
- 1500 Warbler St
- 1398 Finch St
- 308 Dean Ct Unit 308
- 264 Dean Cir Unit 264
- 1601 E 1st St
- 515 Blue Azurite Ave
- 374 Krypton Ct
- 1502 E 5th St
- 1270 Inca Dove Cir
- 2747 Dafina Dr Unit 2747
- 1570 E 6th St
- 340 Ramsay Place
- 3053 Nature Run
