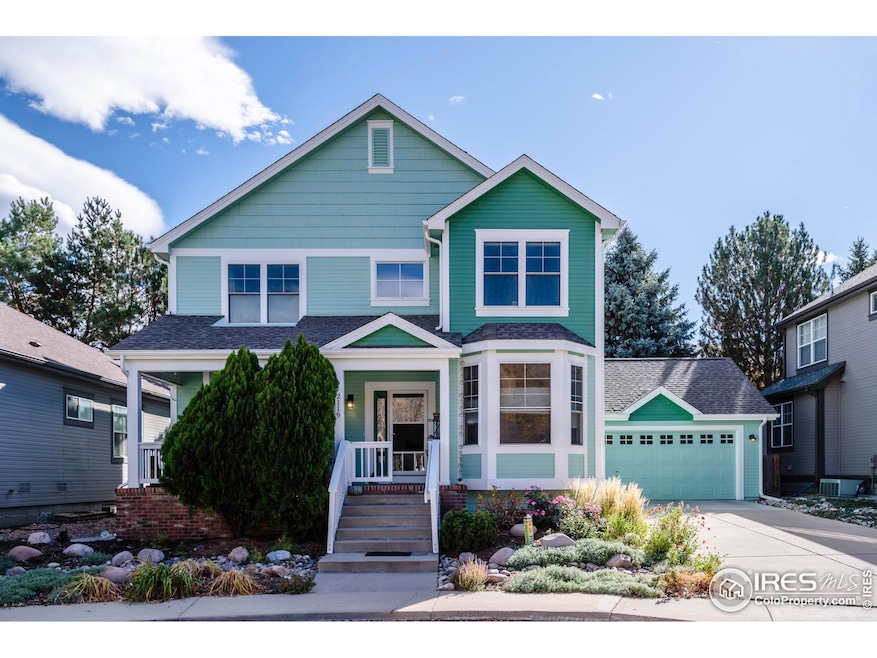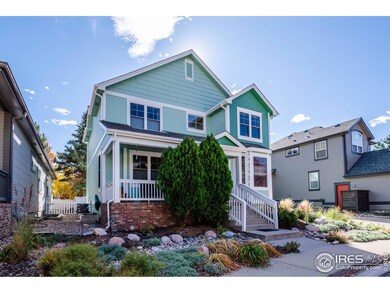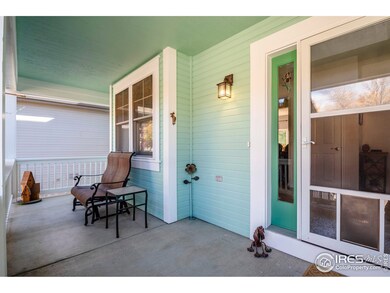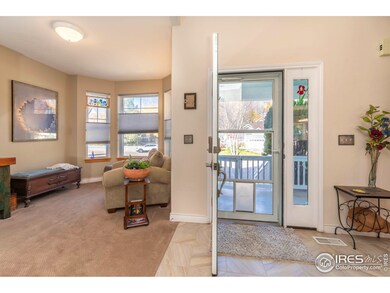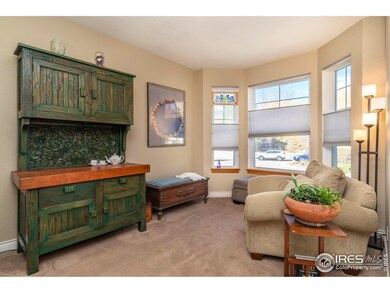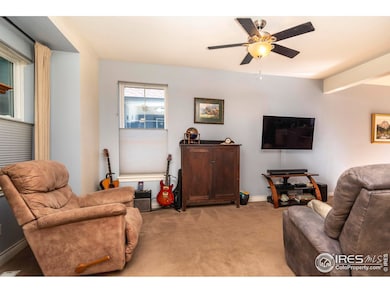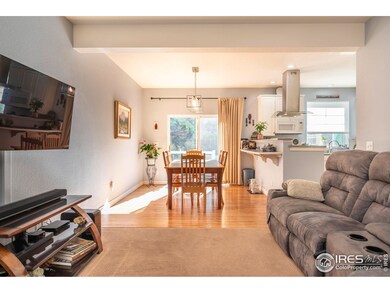
2116 Springs Place Longmont, CO 80504
Pike NeighborhoodEstimated payment $4,480/month
Highlights
- Open Floorplan
- Deck
- Wood Flooring
- Niwot High School Rated A
- Contemporary Architecture
- Home Office
About This Home
2116 Springs Place is a delightful home steps away from Left Hand Creek and the LOBO trail. This amazing S Longmont location in the Watersong at Creekside neighborhood is a perfect combination of peaceful living and close access to many shops & amenities. This inviting home includes 4 bedrooms, 3 1/2 bath plus an office/study. There are numerous features and upgrades including a freshly painted exterior, all new energy efficient top down/bottom up windows, new Trex deck in 2018, newer kitchen appliances, updated smoke & CO2 detectors, newer garage door opener, EV level 2 charging outlet, new attic/whole house fan, newer carpet and quartz kitchen countertops as well as newer water heater and drip system in front yard. This home sits in a quiet cul-de-sac within a friendly neighborhood. Enjoy a quick walk to Ollin Farms for your fresh produce and you are just minutes away from parks, schools, and downtown Longmont. Experience the perfect blend of comfort and convenience in this charming Longmont property. Easy access to I -25, Boulder, Estes Park/Rocky Mtn Ntnl Park and points north.
Home Details
Home Type
- Single Family
Est. Annual Taxes
- $4,374
Year Built
- Built in 1997
Lot Details
- 4,745 Sq Ft Lot
- Partially Fenced Property
- Level Lot
- Sprinkler System
HOA Fees
- $42 Monthly HOA Fees
Parking
- 2 Car Attached Garage
- Garage Door Opener
- Driveway Level
Home Design
- Contemporary Architecture
- Wood Frame Construction
- Composition Roof
Interior Spaces
- 2,825 Sq Ft Home
- 2-Story Property
- Open Floorplan
- Double Pane Windows
- Window Treatments
- Family Room
- Dining Room
- Home Office
- Basement Fills Entire Space Under The House
Kitchen
- Eat-In Kitchen
- Electric Oven or Range
- Self-Cleaning Oven
- Microwave
- Dishwasher
- Disposal
Flooring
- Wood
- Carpet
Bedrooms and Bathrooms
- 5 Bedrooms
- Walk-In Closet
- Primary Bathroom is a Full Bathroom
Laundry
- Laundry on main level
- Washer and Dryer Hookup
Outdoor Features
- Deck
Schools
- Indian Peaks Elementary School
- Sunset Middle School
- Niwot High School
Utilities
- Forced Air Heating and Cooling System
- High Speed Internet
- Cable TV Available
Listing and Financial Details
- Assessor Parcel Number R0123457
Community Details
Overview
- Association fees include common amenities, management
- Watersong At Creekside First Flg Lg Subdivision
Recreation
- Park
Map
Home Values in the Area
Average Home Value in this Area
Tax History
| Year | Tax Paid | Tax Assessment Tax Assessment Total Assessment is a certain percentage of the fair market value that is determined by local assessors to be the total taxable value of land and additions on the property. | Land | Improvement |
|---|---|---|---|---|
| 2024 | $4,374 | $46,357 | $5,011 | $41,346 |
| 2023 | $4,374 | $46,357 | $8,697 | $41,346 |
| 2022 | $3,775 | $38,148 | $6,651 | $31,497 |
| 2021 | $3,824 | $39,247 | $6,843 | $32,404 |
| 2020 | $3,423 | $35,236 | $6,507 | $28,729 |
| 2019 | $3,369 | $35,236 | $6,507 | $28,729 |
| 2018 | $2,770 | $29,160 | $5,400 | $23,760 |
| 2017 | $2,732 | $32,238 | $5,970 | $26,268 |
| 2016 | $2,498 | $26,133 | $8,438 | $17,695 |
| 2015 | $2,380 | $22,670 | $5,413 | $17,257 |
| 2014 | $2,117 | $22,670 | $5,413 | $17,257 |
Property History
| Date | Event | Price | Change | Sq Ft Price |
|---|---|---|---|---|
| 03/17/2025 03/17/25 | For Sale | $729,900 | 0.0% | $258 / Sq Ft |
| 12/29/2024 12/29/24 | Off Market | $729,900 | -- | -- |
| 10/30/2024 10/30/24 | For Sale | $729,900 | +49.0% | $258 / Sq Ft |
| 01/28/2019 01/28/19 | Off Market | $490,000 | -- | -- |
| 05/24/2017 05/24/17 | Sold | $490,000 | -3.9% | $173 / Sq Ft |
| 04/24/2017 04/24/17 | Pending | -- | -- | -- |
| 02/13/2017 02/13/17 | For Sale | $510,000 | -- | $181 / Sq Ft |
Deed History
| Date | Type | Sale Price | Title Company |
|---|---|---|---|
| Warranty Deed | $490,000 | Heritage Title Co | |
| Quit Claim Deed | -- | None Available | |
| Interfamily Deed Transfer | -- | None Available | |
| Warranty Deed | $309,500 | Commonwealth Title | |
| Quit Claim Deed | -- | Commonwealth Title | |
| Warranty Deed | $323,000 | -- | |
| Warranty Deed | $209,000 | First American Heritage Titl |
Mortgage History
| Date | Status | Loan Amount | Loan Type |
|---|---|---|---|
| Open | $240,000 | New Conventional | |
| Previous Owner | $162,800 | New Conventional | |
| Previous Owner | $75,000 | Credit Line Revolving | |
| Previous Owner | $55,000 | Credit Line Revolving | |
| Previous Owner | $194,000 | Unknown | |
| Previous Owner | $35,000 | Credit Line Revolving | |
| Previous Owner | $194,000 | Purchase Money Mortgage | |
| Previous Owner | $170,000 | No Value Available | |
| Previous Owner | $20,900 | Credit Line Revolving | |
| Previous Owner | $167,200 | No Value Available | |
| Previous Owner | $160,875 | Unknown |
Similar Homes in Longmont, CO
Source: IRES MLS
MLS Number: 1021515
APN: 1315163-15-014
- 2014 Pintail Dr
- 2111 Pintail Dr
- 2066 Ridgeview Way
- 1749 Foster Dr
- 2245 Ridgeview Way
- 2114 Summitview Dr
- 2121 Jade Way
- 1313 Jade Ln
- 1321 Onyx Cir
- 1312 Jade Ln
- 1935 Diamond Dr
- 2051 Emerald Dr
- 1315 Brookfield Dr
- 1414 S Bowen St
- 1529 Ashcroft Dr
- 920 Neon Forest Cir
- 1231 Missouri Ave
- 1016 Katy Ln
- 906 Confidence Dr
- 1211 Bistre St
