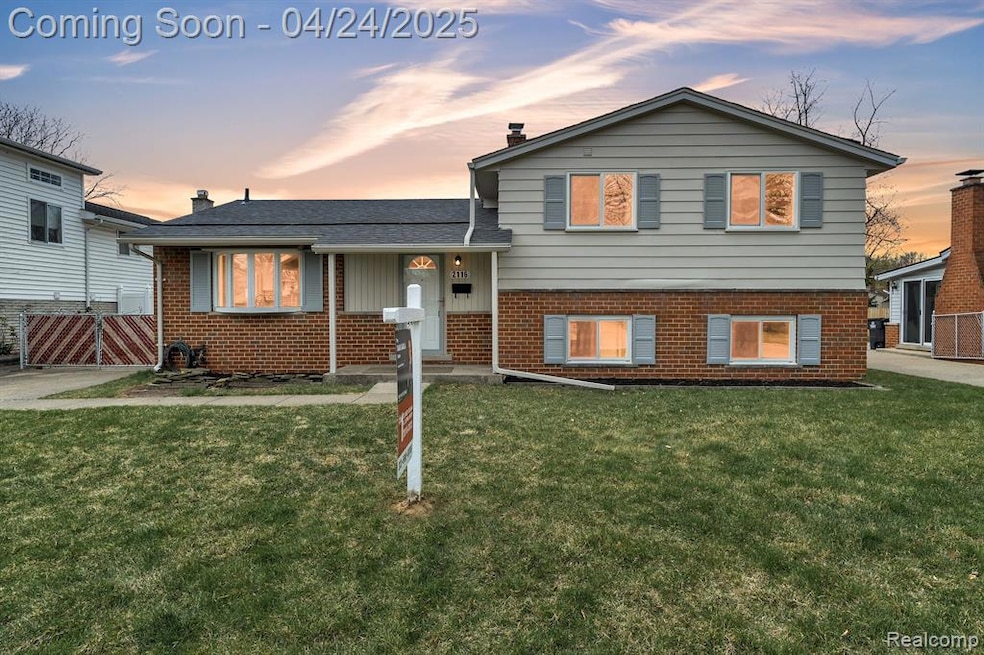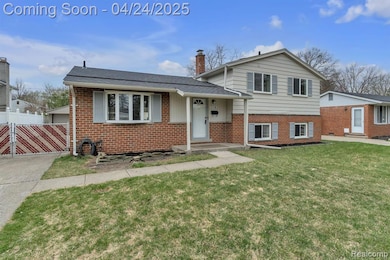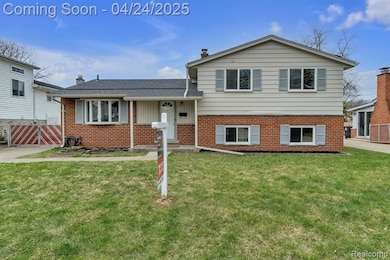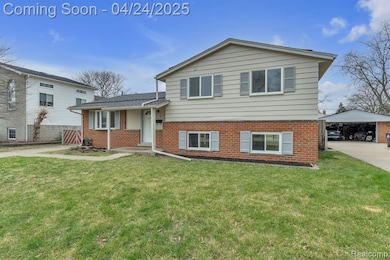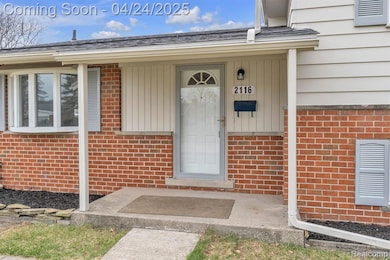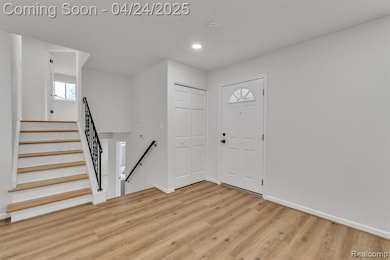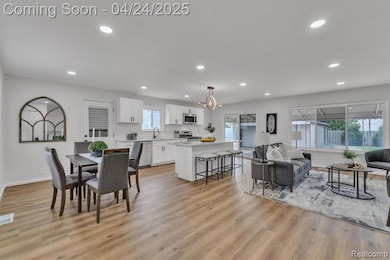
$329,000
- 4 Beds
- 2.5 Baths
- 1,880 Sq Ft
- 1941 N Walton St
- Westland, MI
Dive into comfort and style with this stunning 4-bedroom, 2.1-bathroom colonial home! This home boasts a covered porch and a covered patio for year-round outdoor enjoyment. The brick and vinyl exterior adds timeless appeal, while the attached garage provides convenience. Inside, you'll find included appliances, making move-in a breeze. There's more: Enjoy the new furnace ac with transferable
Anthony Djon Anthony Djon Luxury Real Estate
