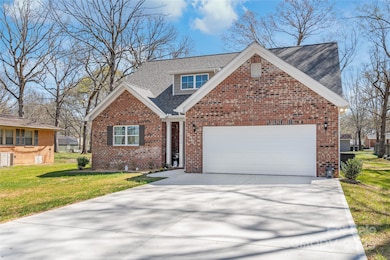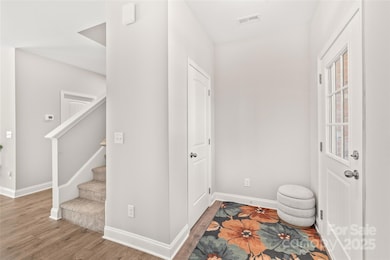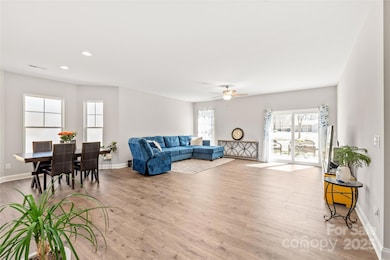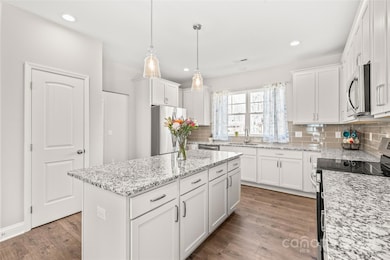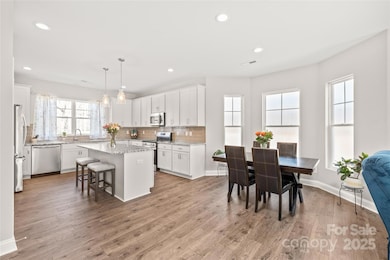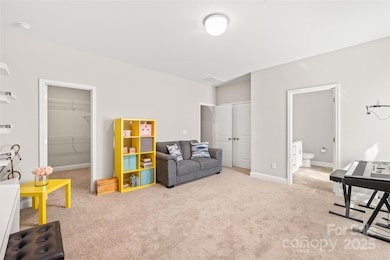
2116 Wilson Ave Monroe, NC 28110
Helms Park NeighborhoodEstimated payment $2,948/month
Highlights
- 2 Car Attached Garage
- Four Sided Brick Exterior Elevation
- Central Heating and Cooling System
- Rocky River Elementary School Rated A-
About This Home
Rare Full Brick Custom Home – No HOA!Discover this beautifully designed, custom full brick home featuring 4 bedrooms and 3.5 baths..The kitchen, boasting granite countertops, a large island, ample cabinetry, a stylish tile backsplash, and a charming bay window that fills the space with natural light. The open-concept layout creates a perfect flow for both everyday living and entertaining.Upstairs, you’ll find three generously sized bedrooms, each with ample closet space, and two additional full bathrooms. High-end finishes throughout include LVT flooring in all bathrooms, laminate hardwood in the main living areas, soft-close cabinets, and a stainless steel appliance package.Enjoy outdoor living on the private patio, and take advantage of the 2-car garage, all set on nearly half an acre of land—without the restrictions of an HOA!This is your chance to own a move-in-ready custom home with thoughtful upgrades throughout. Schedule your showing today!!!!
Listing Agent
Keller Williams Ballantyne Area Brokerage Email: helenharp@kw.com License #298217

Home Details
Home Type
- Single Family
Est. Annual Taxes
- $352
Year Built
- Built in 2024
Parking
- 2 Car Attached Garage
Home Design
- Slab Foundation
- Four Sided Brick Exterior Elevation
Interior Spaces
- 2-Story Property
- Dryer
Kitchen
- Electric Range
- Dishwasher
- Disposal
Bedrooms and Bathrooms
Schools
- Rocky River Elementary School
- Monroe Middle School
- Monroe High School
Additional Features
- Property is zoned AQ4
- Central Heating and Cooling System
Community Details
- Helms Park Subdivision
Listing and Financial Details
- Assessor Parcel Number 09-339-087
Map
Home Values in the Area
Average Home Value in this Area
Tax History
| Year | Tax Paid | Tax Assessment Tax Assessment Total Assessment is a certain percentage of the fair market value that is determined by local assessors to be the total taxable value of land and additions on the property. | Land | Improvement |
|---|---|---|---|---|
| 2024 | $352 | $32,300 | $32,300 | $0 |
| 2023 | $354 | $32,500 | $32,500 | $0 |
| 2022 | $354 | $32,500 | $32,500 | $0 |
| 2021 | $354 | $32,500 | $32,500 | $0 |
| 2020 | $230 | $17,060 | $17,060 | $0 |
| 2019 | $230 | $17,060 | $17,060 | $0 |
| 2018 | $105 | $17,060 | $17,060 | $0 |
| 2017 | $234 | $17,100 | $17,100 | $0 |
| 2016 | $231 | $17,060 | $17,060 | $0 |
| 2015 | $133 | $17,060 | $17,060 | $0 |
| 2014 | $306 | $25,080 | $25,080 | $0 |
Property History
| Date | Event | Price | Change | Sq Ft Price |
|---|---|---|---|---|
| 04/25/2025 04/25/25 | Price Changed | $524,000 | -2.8% | $201 / Sq Ft |
| 04/10/2025 04/10/25 | Price Changed | $539,000 | -3.6% | $207 / Sq Ft |
| 03/28/2025 03/28/25 | For Sale | $559,000 | +5.5% | $214 / Sq Ft |
| 11/22/2024 11/22/24 | Sold | $529,900 | 0.0% | $214 / Sq Ft |
| 09/18/2024 09/18/24 | For Sale | $529,900 | -- | $214 / Sq Ft |
Deed History
| Date | Type | Sale Price | Title Company |
|---|---|---|---|
| Warranty Deed | -- | None Listed On Document | |
| Warranty Deed | $530,000 | None Listed On Document | |
| Warranty Deed | -- | None Listed On Document | |
| Warranty Deed | $55,000 | None Listed On Document | |
| Warranty Deed | $19,000 | None Available | |
| Survivorship Deed | $1,500 | None Available |
Mortgage History
| Date | Status | Loan Amount | Loan Type |
|---|---|---|---|
| Open | $503,405 | New Conventional | |
| Closed | $0 | New Conventional |
Similar Homes in Monroe, NC
Source: Canopy MLS (Canopy Realtor® Association)
MLS Number: 4239856
APN: 09-339-087
- 1108 Stella Ct
- 1163 Ryan Meadow Dr
- 1903 Shady Ln
- 1906 Overhill Dr
- 2115 Fowler Secrest Rd
- 3203 Valleydale Rd
- 2921 Old Charlotte Hwy
- 2624 Woodlands Creek Dr
- 3114 Woodlands Creek Dr
- 2017 Autumn Dr
- 2005 Autumn Dr Unit 1
- 2009 Autumn Dr Unit 2
- 2822 Woodlands Creek Dr
- 2902 Woodlands Creek Dr
- 2417 Granville Place Unit B
- 2908 Woodlands Creek Dr
- 3017 Woodlands Creek Dr
- 1640 Winthrop Ln
- 3204 Leah Elizabeth Ln
- 1625 Winthrop Ln

