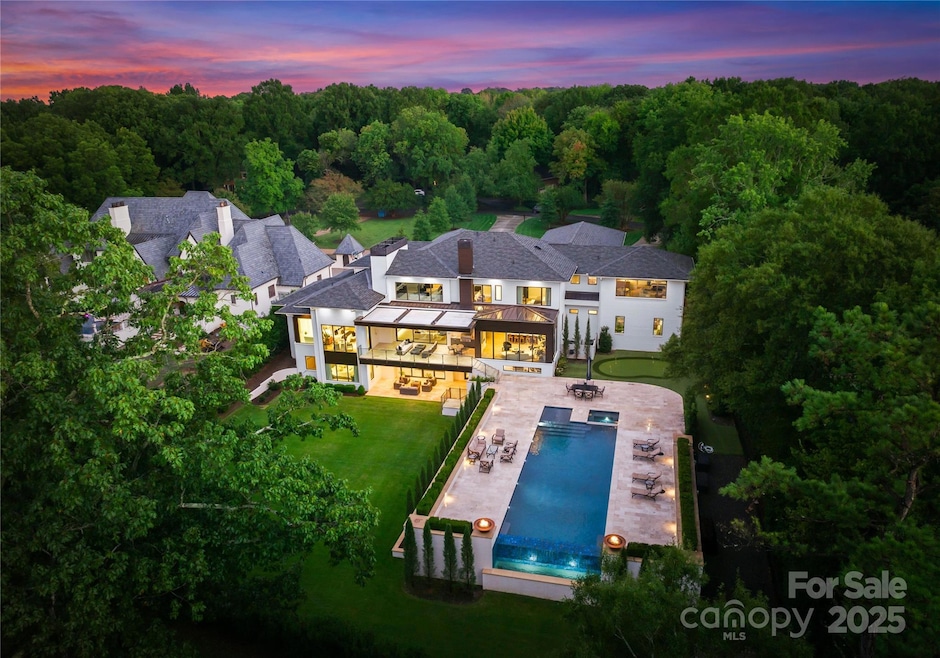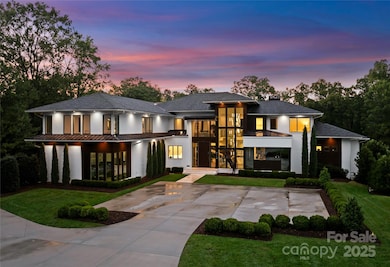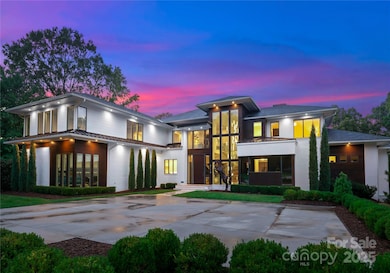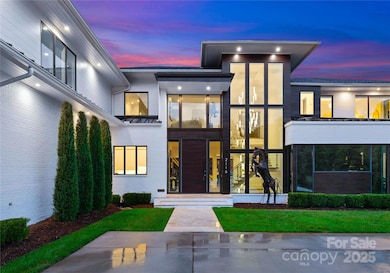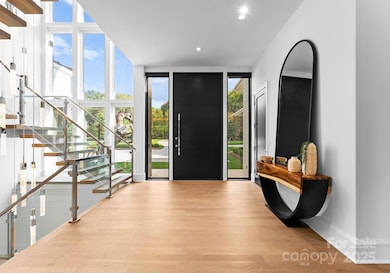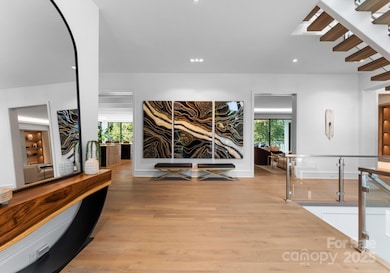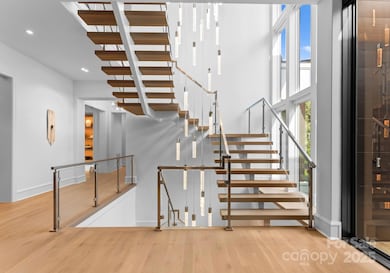2116 Woodhaven Rd Charlotte, NC 28211
Myers Park NeighborhoodEstimated payment $81,140/month
Highlights
- Heated Infinity Pool
- Sauna
- Open Floorplan
- Selwyn Elementary Rated A-
- Golf Course View
- Private Lot
About This Home
"The Icon" is a true masterpiece of modern luxury in the heart of Charlotte. Designed and built by Chiott Custom Homes and nestled on 1.4 beautiful acres overlooking Myers Park golf course, this 13,919 sqft estate redefines elegance. A grand foyer with floating staircase sets the tone. The spacious, open floorplan presents a main level with a serene primary suite featuring two walk-in closets, lavish spa-like bath with heated floors and luxurious steam shower. The gourmet kitchen boasts dual islands open to a sunroom, dining area and family room and the covered terrace overlooks the stunning infinity pool and rear yard. The lower level offers a gym, sauna, steam room, playroom, and VIP suite, while the upper level features a media room, guest apartment and even an indoor pickleball court! Outdoor amenities include a putting green, pool/hot tub and expansive yard. Minutes from South Park & Uptown this iconic home offers unparalleled luxury and privacy with an exquisite modern design.
Listing Agent
Ivester Jackson Distinctive Properties Brokerage Email: liza@ivesterjackson.com License #279185
Home Details
Home Type
- Single Family
Est. Annual Taxes
- $41,137
Year Built
- Built in 2020
Lot Details
- Cul-De-Sac
- Back Yard Fenced
- Private Lot
- Irrigation
- Wooded Lot
- Property is zoned N1-A
Parking
- 5 Car Attached Garage
- Rear-Facing Garage
- Circular Driveway
Home Design
- Modern Architecture
- Brick Exterior Construction
Interior Spaces
- 2-Story Property
- Elevator
- Open Floorplan
- Sound System
- Wired For Data
- Built-In Features
- Bar Fridge
- Ceiling Fan
- Insulated Windows
- Window Treatments
- Mud Room
- Entrance Foyer
- Great Room with Fireplace
- Recreation Room with Fireplace
- Sauna
- Golf Course Views
- Finished Basement
- Walk-Out Basement
- Home Security System
- Laundry Room
Kitchen
- Breakfast Bar
- Double Self-Cleaning Oven
- Electric Oven
- Gas Range
- Range Hood
- Dishwasher
- Wine Refrigerator
- Kitchen Island
- Disposal
Flooring
- Wood
- Marble
- Tile
Bedrooms and Bathrooms
- Walk-In Closet
- Garden Bath
Pool
- Heated Infinity Pool
- Heated Pool and Spa
- Saltwater Pool
Outdoor Features
- Covered patio or porch
- Outdoor Kitchen
- Outdoor Gas Grill
Schools
- Selwyn Elementary School
- Alexander Graham Middle School
- Myers Park High School
Utilities
- Forced Air Heating and Cooling System
- Underground Utilities
- Tankless Water Heater
- Gas Water Heater
- Cable TV Available
Listing and Financial Details
- Assessor Parcel Number 175-061-16
Community Details
Overview
- Built by Chiott Custom Homes
- Myers Park Subdivision
Security
- Card or Code Access
Map
Home Values in the Area
Average Home Value in this Area
Tax History
| Year | Tax Paid | Tax Assessment Tax Assessment Total Assessment is a certain percentage of the fair market value that is determined by local assessors to be the total taxable value of land and additions on the property. | Land | Improvement |
|---|---|---|---|---|
| 2023 | $41,137 | $5,589,400 | $1,662,500 | $3,926,900 |
| 2022 | $38,732 | $4,000,700 | $1,201,300 | $2,799,400 |
| 2021 | $38,721 | $4,000,700 | $1,201,300 | $2,799,400 |
| 2020 | $38,714 | $2,209,600 | $1,201,300 | $1,008,300 |
| 2019 | $21,323 | $2,209,600 | $1,201,300 | $1,008,300 |
| 2018 | $11,341 | $864,500 | $864,500 | $0 |
| 2017 | $11,190 | $864,500 | $864,500 | $0 |
| 2016 | $11,190 | $864,500 | $864,500 | $0 |
| 2015 | $11,190 | $864,500 | $864,500 | $0 |
| 2014 | -- | $864,500 | $864,500 | $0 |
Property History
| Date | Event | Price | Change | Sq Ft Price |
|---|---|---|---|---|
| 10/04/2024 10/04/24 | For Sale | $13,950,000 | +1028.0% | $1,002 / Sq Ft |
| 05/31/2018 05/31/18 | Sold | $1,236,750 | -14.7% | $165 / Sq Ft |
| 02/16/2018 02/16/18 | Pending | -- | -- | -- |
| 08/30/2017 08/30/17 | For Sale | $1,450,000 | -- | $193 / Sq Ft |
Deed History
| Date | Type | Sale Price | Title Company |
|---|---|---|---|
| Deed | -- | None Available | |
| Warranty Deed | $1,237,000 | Barristers Title Svcs Of The | |
| Warranty Deed | -- | Meridian Title Co | |
| Warranty Deed | -- | None Available | |
| Warranty Deed | $1,295,000 | None Available | |
| Warranty Deed | $1,300,000 | None Available | |
| Warranty Deed | $1,300,000 | None Available | |
| Warranty Deed | $995,000 | None Available | |
| Warranty Deed | $1,850,000 | -- |
Mortgage History
| Date | Status | Loan Amount | Loan Type |
|---|---|---|---|
| Open | $1,000,000 | Credit Line Revolving | |
| Open | $3,000,000 | Construction | |
| Previous Owner | $800,000 | Commercial | |
| Previous Owner | $1,550,000 | Construction | |
| Previous Owner | $1,162,400 | Adjustable Rate Mortgage/ARM | |
| Previous Owner | $3,320,000 | Adjustable Rate Mortgage/ARM | |
| Previous Owner | $152,000 | Unknown | |
| Previous Owner | $375,000 | Unknown | |
| Previous Owner | $125,000 | Credit Line Revolving | |
| Previous Owner | $225,000 | Unknown | |
| Closed | $0 | Seller Take Back |
Source: Canopy MLS (Canopy Realtor® Association)
MLS Number: 4186147
APN: 175-061-16
- 2219 Richardson Dr
- 2137 Foxcroft Woods Ln
- 3300 Sharon Rd
- 2861 Sharon Rd Unit 2
- 2861 Sharon Rd
- 2111 Sharon Ave
- 2101 Sharon Ave
- 2912 Wheelock Rd
- 2701 Sharon Rd
- 3411 Seward Place
- 3330 Foxcroft Rd
- 1949 S Wendover Rd
- 3531 Sharon Rd
- 2100 Sunderland Place
- 1927 S Wendover Rd
- 1919 Shoreham Dr
- 2237 Colony Rd
- 4004 Nettie Ct Unit 1
- 4008 Nettie Ct Unit 3
- 4021 Nettie Ct Unit 7
