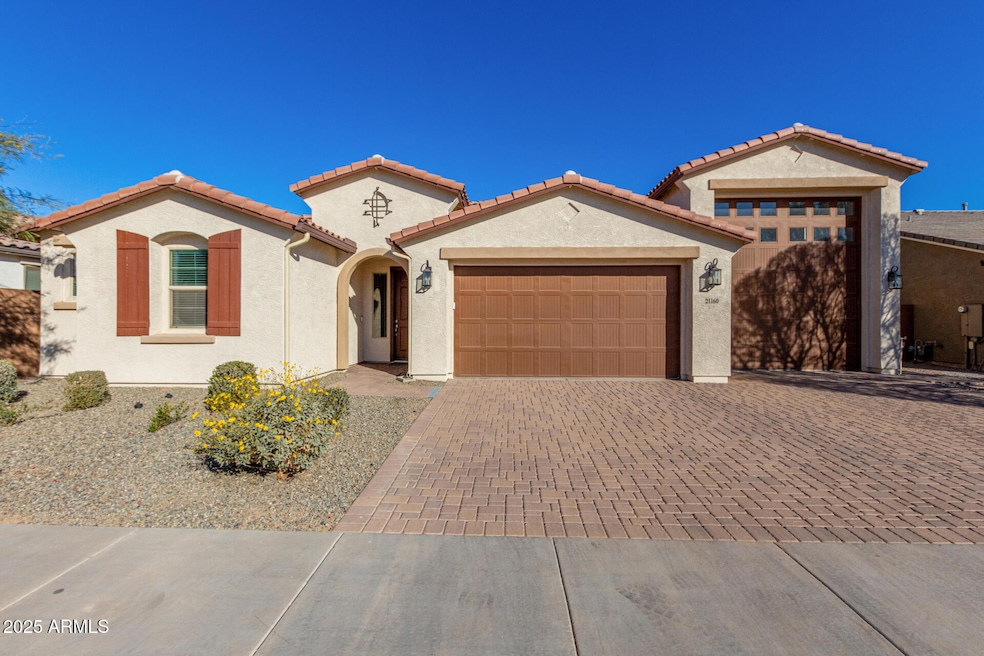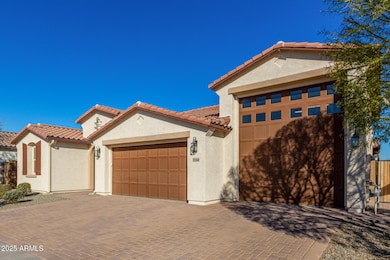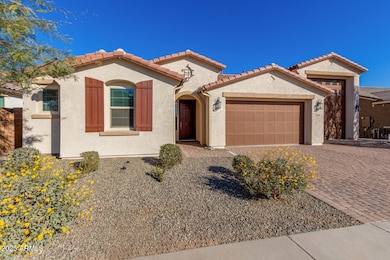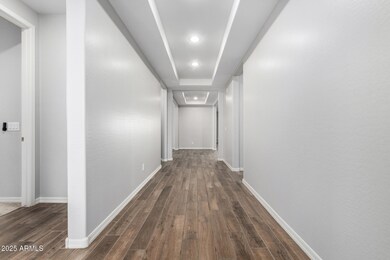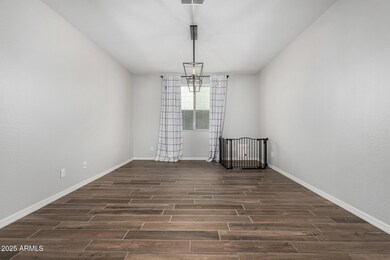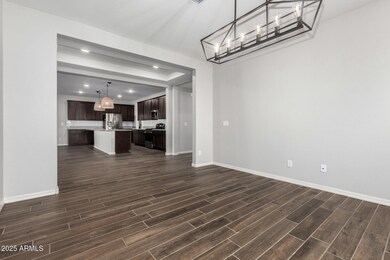
21160 E Cattle Dr Queen Creek, AZ 85142
Highlights
- RV Garage
- Granite Countertops
- Tandem Parking
- Jack Barnes Elementary School Rated A-
- Double Pane Windows
- Dual Vanity Sinks in Primary Bathroom
About This Home
As of April 2025Great VA loan opportunity!! Rate is currently 2.25%!! You don't need to be a veteran to assume this amazing rate! Own this gorgeous 4-bedroom 3.5 bath home with an RV GARAGE in Queen Creek! We start things off with low-maintenance landscaping, 4 car garage, and a paver driveway! The elegant interior boasts high coffered ceilings, recessed lighting, and wood-look tile flooring throughout. Discover a flex space that can be used as a dining room or personal office overlooking a spacious open floorplan with sliding glass doors to the backyard for easy entertaining. The gourmet kitchen showcases a plethora of wood cabinets w/crown molding, a walk-in pantry, granite counters, SS appliances, a tile backsplash, and a large island with a breakfast bar. This home has 2 primary suites, with the main Primary suite boasting two spacious walk-in closets, direct outdoor access, a pristine ensuite with dual sinks and soft carpeting. It is split from the guest bedrooms that surround a spacious Jack and Jill bathroom. Lastly, the serene backyard with its covered patio, paver seating area, and artificial turf, is the perfect place for spending quality time w/friends & loved ones! As one of the only homes in this price range with an RV Garage, it will not last long! Come see it today!!
Last Buyer's Agent
Thomas Wiederstein
Redfin Corporation License #SA675668000

Home Details
Home Type
- Single Family
Est. Annual Taxes
- $3,560
Year Built
- Built in 2021
Lot Details
- 8,750 Sq Ft Lot
- Block Wall Fence
- Artificial Turf
HOA Fees
- $117 Monthly HOA Fees
Parking
- 3 Open Parking Spaces
- 4 Car Garage
- Electric Vehicle Home Charger
- Garage ceiling height seven feet or more
- Tandem Parking
- RV Garage
Home Design
- Wood Frame Construction
- Tile Roof
- Stucco
Interior Spaces
- 3,196 Sq Ft Home
- 1-Story Property
- Ceiling height of 9 feet or more
- Ceiling Fan
- Double Pane Windows
- Security System Leased
- Washer and Dryer Hookup
Kitchen
- Breakfast Bar
- Built-In Microwave
- Kitchen Island
- Granite Countertops
Flooring
- Carpet
- Tile
Bedrooms and Bathrooms
- 4 Bedrooms
- Primary Bathroom is a Full Bathroom
- 3.5 Bathrooms
- Dual Vanity Sinks in Primary Bathroom
- Bathtub With Separate Shower Stall
Accessible Home Design
- No Interior Steps
Schools
- Jack Barnes Elementary School
- Eastmark High Middle School
- Eastmark High School
Utilities
- Cooling Available
- Heating System Uses Natural Gas
- High Speed Internet
- Cable TV Available
Listing and Financial Details
- Tax Lot 491
- Assessor Parcel Number 314-12-543
Community Details
Overview
- Association fees include ground maintenance
- Rcp Comm. Mgmt Association, Phone Number (480) 813-6788
- Built by Richmond American
- Gateway Quarter Parcel 5 Subdivision
Recreation
- Community Playground
- Bike Trail
Map
Home Values in the Area
Average Home Value in this Area
Property History
| Date | Event | Price | Change | Sq Ft Price |
|---|---|---|---|---|
| 04/11/2025 04/11/25 | Sold | $799,777 | 0.0% | $250 / Sq Ft |
| 01/27/2025 01/27/25 | Pending | -- | -- | -- |
| 01/22/2025 01/22/25 | For Sale | $799,777 | -- | $250 / Sq Ft |
Tax History
| Year | Tax Paid | Tax Assessment Tax Assessment Total Assessment is a certain percentage of the fair market value that is determined by local assessors to be the total taxable value of land and additions on the property. | Land | Improvement |
|---|---|---|---|---|
| 2025 | $3,560 | $37,904 | -- | -- |
| 2024 | $3,627 | $36,099 | -- | -- |
| 2023 | $3,627 | $59,630 | $11,920 | $47,710 |
| 2022 | $3,458 | $48,870 | $9,770 | $39,100 |
| 2021 | $1,069 | $12,375 | $12,375 | $0 |
| 2020 | $1,039 | $12,630 | $12,630 | $0 |
| 2019 | $1,101 | $12,075 | $12,075 | $0 |
Mortgage History
| Date | Status | Loan Amount | Loan Type |
|---|---|---|---|
| Previous Owner | $529,381 | VA | |
| Previous Owner | $584,318 | Purchase Money Mortgage |
Deed History
| Date | Type | Sale Price | Title Company |
|---|---|---|---|
| Warranty Deed | $799,777 | First American Title Insurance | |
| Warranty Deed | $605,088 | Fidelity Natl Ttl Agcy Inc | |
| Warranty Deed | $9,431,250 | Fidelity National Title |
Similar Homes in Queen Creek, AZ
Source: Arizona Regional Multiple Listing Service (ARMLS)
MLS Number: 6809148
APN: 314-12-543
- 21247 E Cattle Dr
- 21254 E Cattle Dr
- 21255 E Cattle Dr
- 21262 E Cattle Dr
- 21259 E Sparrow Dr
- 21270 E Cattle Dr
- 21250 E Sparrow Dr
- 21241 E Superstition Dr
- 21149 E Canary Way
- 21165 E Canary Way
- 21141 E Canary Way
- 21173 E Canary Way
- 21133 E Canary Way
- 21355 E Sparrow Dr
- 21354 E Sparrow Dr
- 19305 S 209th Place
- 21408 E Sparrow Dr
- 20906 E Macaw Dr
- 20865 E Timberline Rd
- 21282 E Swan Dr
