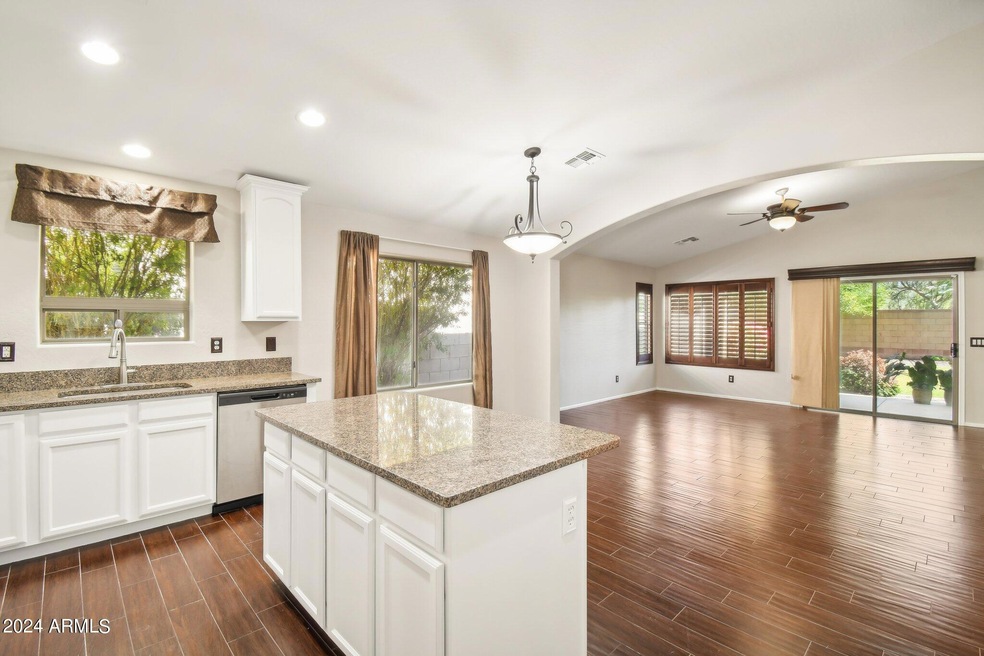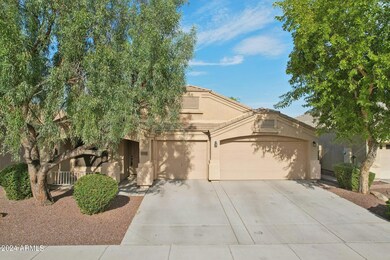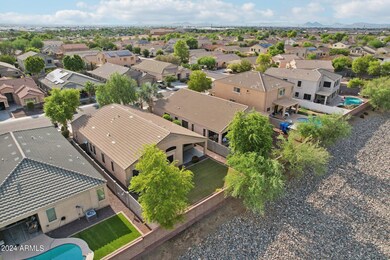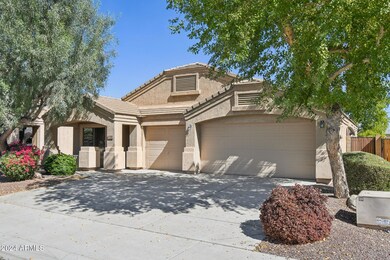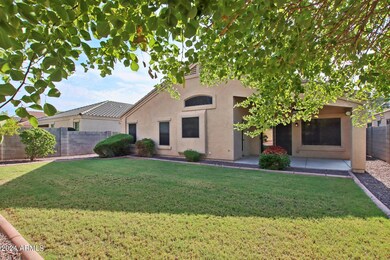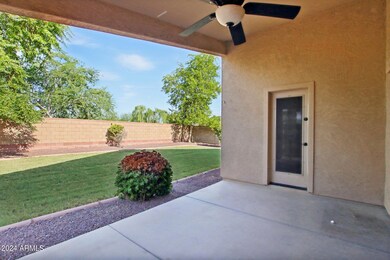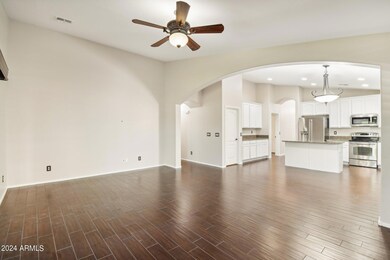
21161 N 98th Dr Peoria, AZ 85382
Willow NeighborhoodHighlights
- Vaulted Ceiling
- Wood Flooring
- Eat-In Kitchen
- Sunset Heights Elementary School Rated A-
- Granite Countertops
- 3-minute walk to Camino A Lago Park
About This Home
As of November 2024Recently Renovated! Welcome to 21161 N 98th Dr, a beautifully maintained residence that perfectly blends comfort and style. This lovely home boasts 3 spacious bedrooms, good sized office that can be used for a 4th bedroom and 2 bathrooms and rare 3 car garage making it ideal for families or those who love to entertain.
As you step inside, you'll be greeted by an open-concept living area filled with natural light, plantation shutters, featuring elegant wood flooring and contemporary finishes. The gourmet kitchen is a chef's dream, equipped with stainless steel appliances, ample cabinetry, and a generous island for meal prep and casual dining. Fresh new interior paint throughout.Property located walking distance to school land public library and parks. Great Location Step outside to your private backyard oasis, perfect for outdoor gatherings or simply unwinding after a long day. Located in a desirable neighborhood, this home offers convenient access to local parks, shopping, dining, and walking distance to schools and library.
Don't miss your chance to make this beautiful property your own!
This home is a must-see and won't last long on the market!
Home Details
Home Type
- Single Family
Est. Annual Taxes
- $2,580
Year Built
- Built in 2011
Lot Details
- 6,435 Sq Ft Lot
- Desert faces the front of the property
- Block Wall Fence
- Front and Back Yard Sprinklers
- Sprinklers on Timer
- Grass Covered Lot
HOA Fees
- $55 Monthly HOA Fees
Parking
- 3 Car Garage
- Garage Door Opener
Home Design
- Wood Frame Construction
- Tile Roof
- Stucco
Interior Spaces
- 2,134 Sq Ft Home
- 1-Story Property
- Vaulted Ceiling
- Double Pane Windows
- Solar Screens
Kitchen
- Eat-In Kitchen
- Breakfast Bar
- Built-In Microwave
- Kitchen Island
- Granite Countertops
Flooring
- Wood
- Carpet
Bedrooms and Bathrooms
- 4 Bedrooms
- Primary Bathroom is a Full Bathroom
- 2 Bathrooms
- Dual Vanity Sinks in Primary Bathroom
- Bathtub With Separate Shower Stall
Schools
- Sunset Heights Elementary School
- Liberty High School
Utilities
- Refrigerated Cooling System
- Heating Available
- Water Softener
- High Speed Internet
- Cable TV Available
Listing and Financial Details
- Tax Lot 53
- Assessor Parcel Number 200-09-810
Community Details
Overview
- Association fees include ground maintenance
- Aam Association, Phone Number (602) 906-4940
- Camino A Lago South Unit 5 Subdivision
Recreation
- Bike Trail
Map
Home Values in the Area
Average Home Value in this Area
Property History
| Date | Event | Price | Change | Sq Ft Price |
|---|---|---|---|---|
| 11/22/2024 11/22/24 | Sold | $549,900 | 0.0% | $258 / Sq Ft |
| 10/21/2024 10/21/24 | Pending | -- | -- | -- |
| 10/17/2024 10/17/24 | Price Changed | $549,900 | 0.0% | $258 / Sq Ft |
| 09/07/2024 09/07/24 | Price Changed | $550,000 | -2.7% | $258 / Sq Ft |
| 08/29/2024 08/29/24 | Price Changed | $565,000 | -1.7% | $265 / Sq Ft |
| 08/02/2024 08/02/24 | For Sale | $575,000 | +109.2% | $269 / Sq Ft |
| 04/28/2015 04/28/15 | Sold | $274,900 | 0.0% | $129 / Sq Ft |
| 03/23/2015 03/23/15 | Price Changed | $274,900 | -1.6% | $129 / Sq Ft |
| 03/17/2015 03/17/15 | For Sale | $279,500 | 0.0% | $131 / Sq Ft |
| 03/17/2015 03/17/15 | Price Changed | $279,500 | 0.0% | $131 / Sq Ft |
| 02/23/2015 02/23/15 | For Sale | $279,500 | +22.5% | $131 / Sq Ft |
| 03/15/2012 03/15/12 | Sold | $228,241 | 0.0% | $107 / Sq Ft |
| 02/11/2012 02/11/12 | Pending | -- | -- | -- |
| 01/27/2012 01/27/12 | For Sale | $228,241 | -- | $107 / Sq Ft |
Tax History
| Year | Tax Paid | Tax Assessment Tax Assessment Total Assessment is a certain percentage of the fair market value that is determined by local assessors to be the total taxable value of land and additions on the property. | Land | Improvement |
|---|---|---|---|---|
| 2025 | $2,551 | $32,976 | -- | -- |
| 2024 | $2,580 | $31,405 | -- | -- |
| 2023 | $2,580 | $39,330 | $7,860 | $31,470 |
| 2022 | $2,525 | $30,120 | $6,020 | $24,100 |
| 2021 | $2,699 | $28,210 | $5,640 | $22,570 |
| 2020 | $2,725 | $25,900 | $5,180 | $20,720 |
| 2019 | $2,640 | $24,670 | $4,930 | $19,740 |
| 2018 | $2,524 | $23,520 | $4,700 | $18,820 |
| 2017 | $2,536 | $23,630 | $4,720 | $18,910 |
| 2016 | $2,463 | $23,270 | $4,650 | $18,620 |
| 2015 | $2,465 | $22,800 | $4,560 | $18,240 |
Mortgage History
| Date | Status | Loan Amount | Loan Type |
|---|---|---|---|
| Open | $439,920 | New Conventional | |
| Closed | $439,920 | New Conventional | |
| Previous Owner | $280,000 | New Conventional | |
| Previous Owner | $396,000 | Credit Line Revolving | |
| Previous Owner | $150,000 | Credit Line Revolving | |
| Previous Owner | $261,155 | New Conventional | |
| Previous Owner | $235,772 | VA |
Deed History
| Date | Type | Sale Price | Title Company |
|---|---|---|---|
| Warranty Deed | $549,900 | Pioneer Title Agency | |
| Warranty Deed | $549,900 | Pioneer Title Agency | |
| Warranty Deed | $274,000 | U S Title Agency | |
| Corporate Deed | $228,241 | Accommodation | |
| Corporate Deed | -- | Accommodation |
Similar Homes in the area
Source: Arizona Regional Multiple Listing Service (ARMLS)
MLS Number: 6739057
APN: 200-09-810
- 20997 N 96th Ln
- 9854 W Ross Ave
- 21216 N 96th Ave
- 9845 W Salter Dr
- 21254 N 96th Ave
- 20967 N 96th Ln
- 9852 W Salter Dr
- 9859 W Potter Dr
- 9853 W Irma Ln
- 9547 W Harmony Ln
- 9841 W Burnett Rd
- 9574 W Quail Ave
- 9818 W Mohawk Ln
- 9541 W Frank Ave
- 9550 W Albert Ln
- 9829 W Mohawk Ln
- 9954 W Mohawk Ln
- 9632 W Runion Dr
- 9826 W Runion Dr
- 20640 N 100th Ln
