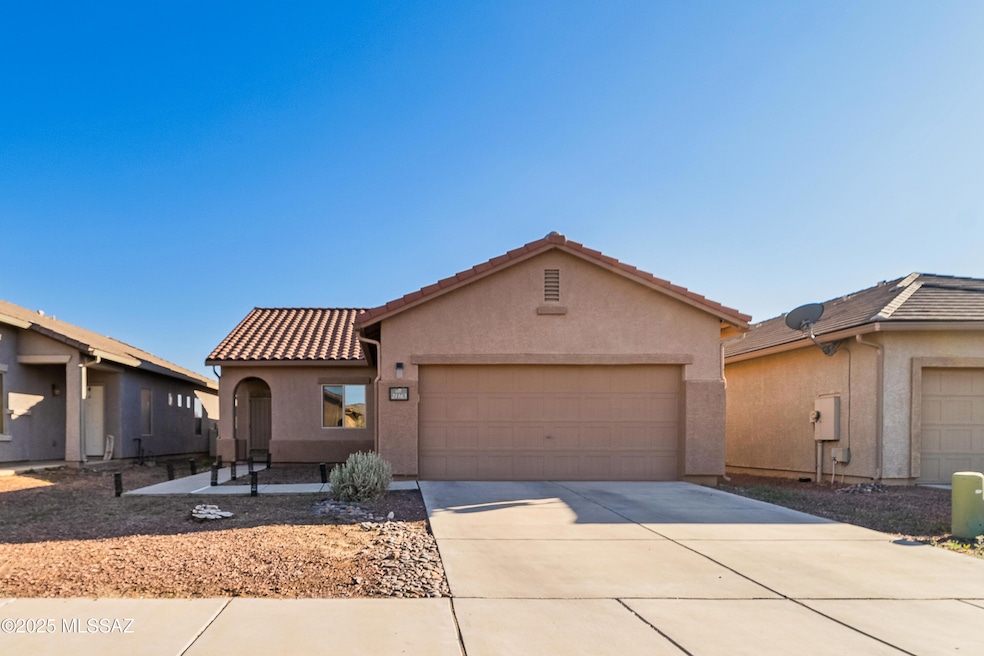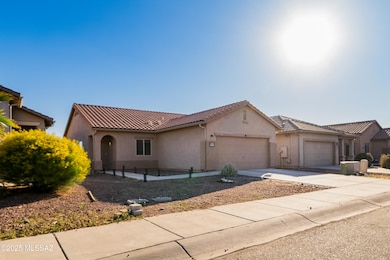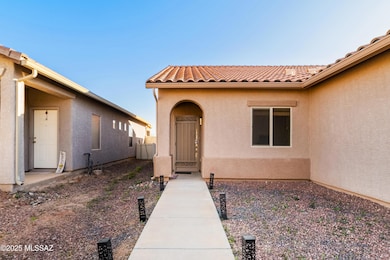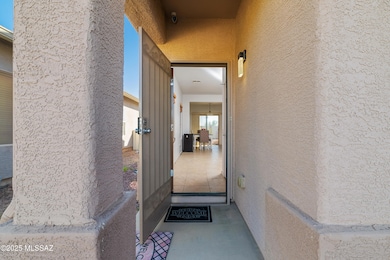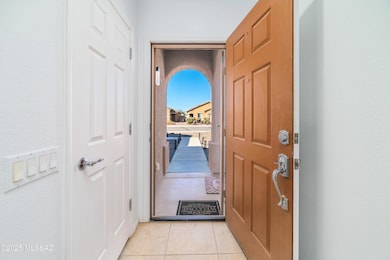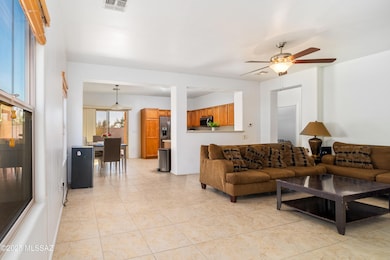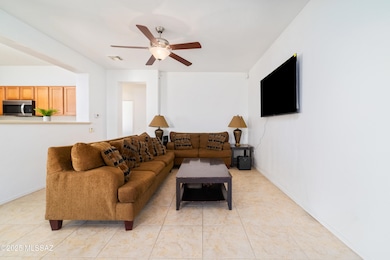
21163 E Treasure Rd Red Rock, AZ 85145
Estimated payment $1,696/month
Highlights
- 2 Car Garage
- Contemporary Architecture
- Community Basketball Court
- Clubhouse
- Community Pool
- Jogging Path
About This Home
Step into your new home in Red Rock! This cozy gem exudes pride of ownership and is ready for you to add your personal touch. A low-maintenance beauty with a blank canvas just waiting for your creativity! Enjoy privacy with no rear neighbors and a spacious backyard perfect for your next BBQ or weekend retreat. Inside, you'll find ceramic tile throughout the main living areas and the best part? All appliances are included. Red Rock also offers a ton of amenities to you entertained year round: two refreshing pools, basketball courts, baseball fields, playground, a skate park, volleyball courts, and club house!
Home Details
Home Type
- Single Family
Est. Annual Taxes
- $1,296
Year Built
- Built in 2007
Lot Details
- 5,227 Sq Ft Lot
- Lot Dimensions are 117' x 45' 116' x 45'
- Wrought Iron Fence
- Wood Fence
- Desert Landscape
- Shrub
- Paved or Partially Paved Lot
- Back Yard
- Property is zoned Pinal County - CR3
Home Design
- Contemporary Architecture
- Frame With Stucco
- Tile Roof
Interior Spaces
- 1,252 Sq Ft Home
- Property has 1 Level
- Ceiling Fan
- Double Pane Windows
- Living Room
- Dining Area
- Fire and Smoke Detector
Kitchen
- Electric Oven
- Electric Range
- Microwave
- Dishwasher
- Stainless Steel Appliances
- Disposal
Flooring
- Carpet
- Ceramic Tile
Bedrooms and Bathrooms
- 3 Bedrooms
- Walk-In Closet
- 2 Full Bathrooms
- Shower Only
Laundry
- Laundry Room
- Dryer
- Washer
Parking
- 2 Car Garage
- Parking Pad
- Garage Door Opener
Schools
- Red Rock Elementary And Middle School
- Santa Cruz Union High School
Utilities
- Forced Air Heating and Cooling System
- Electric Water Heater
- Satellite Dish
Additional Features
- North or South Exposure
- Patio
Community Details
Overview
- Property has a Home Owners Association
- Red Rock Village 1 Subdivision
- On-Site Maintenance
Amenities
- Clubhouse
Recreation
- Community Basketball Court
- Volleyball Courts
- Community Pool
- Jogging Path
Map
Home Values in the Area
Average Home Value in this Area
Tax History
| Year | Tax Paid | Tax Assessment Tax Assessment Total Assessment is a certain percentage of the fair market value that is determined by local assessors to be the total taxable value of land and additions on the property. | Land | Improvement |
|---|---|---|---|---|
| 2025 | $1,317 | $16,801 | -- | -- |
| 2024 | $1,272 | $15,860 | -- | -- |
| 2023 | $1,296 | $13,529 | $0 | $0 |
| 2022 | $1,272 | $10,765 | $1,000 | $9,765 |
| 2021 | $1,333 | $10,214 | $0 | $0 |
| 2020 | $1,289 | $9,937 | $0 | $0 |
| 2019 | $1,271 | $9,043 | $0 | $0 |
| 2018 | $1,220 | $8,325 | $0 | $0 |
| 2017 | $1,174 | $8,463 | $0 | $0 |
| 2016 | $1,156 | $8,380 | $1,000 | $7,380 |
| 2014 | -- | $7,052 | $1,000 | $6,052 |
Property History
| Date | Event | Price | Change | Sq Ft Price |
|---|---|---|---|---|
| 03/20/2025 03/20/25 | For Sale | $284,499 | +9.8% | $227 / Sq Ft |
| 09/19/2023 09/19/23 | Sold | $259,000 | 0.0% | $207 / Sq Ft |
| 07/08/2023 07/08/23 | For Sale | $259,000 | +29.5% | $207 / Sq Ft |
| 04/06/2021 04/06/21 | Sold | $200,000 | 0.0% | $160 / Sq Ft |
| 03/07/2021 03/07/21 | Pending | -- | -- | -- |
| 03/04/2021 03/04/21 | For Sale | $200,000 | +74.7% | $160 / Sq Ft |
| 01/21/2015 01/21/15 | Sold | $114,500 | 0.0% | $91 / Sq Ft |
| 12/22/2014 12/22/14 | Pending | -- | -- | -- |
| 11/13/2014 11/13/14 | For Sale | $114,500 | -- | $91 / Sq Ft |
Deed History
| Date | Type | Sale Price | Title Company |
|---|---|---|---|
| Warranty Deed | $259,000 | Premier Title | |
| Interfamily Deed Transfer | -- | Signature Ttl Agcy Of Az Llc | |
| Warranty Deed | $200,000 | Signature Ttl Agcy Of Az Llc | |
| Cash Sale Deed | $114,500 | Catalina Title Agency | |
| Corporate Deed | $119,900 | Sun Title Agency Co |
Mortgage History
| Date | Status | Loan Amount | Loan Type |
|---|---|---|---|
| Open | $254,308 | FHA | |
| Previous Owner | $161,500 | New Conventional | |
| Previous Owner | $88,524 | New Conventional | |
| Previous Owner | $95,920 | New Conventional |
Similar Homes in Red Rock, AZ
Source: MLS of Southern Arizona
MLS Number: 22508017
APN: 410-50-148
- 21163 E Treasure Rd
- 20950 E Frontier Rd
- 21173 E Founders Rd
- 20898 E Treasure Rd
- 21334 E Treasure Rd
- 20868 E Treasure Rd
- 34408 S Spirit Ln
- 21330 E Reunion Rd
- 21388 E Charmaine Rd
- 21224 E Freedom Dr
- 35034 S Iron Jaw Dr
- 34311 S Colony Dr
- 21501 E Founders Rd
- 34904 S Stargazer Ave
- 34912 S Stargazer Ave
- 34924 S Stargazer Ave
- 34936 S Stargazer Ave
- 34960 S Stargazer Ave
- 21549 E Founders Rd
- 21595 E Founders Rd
