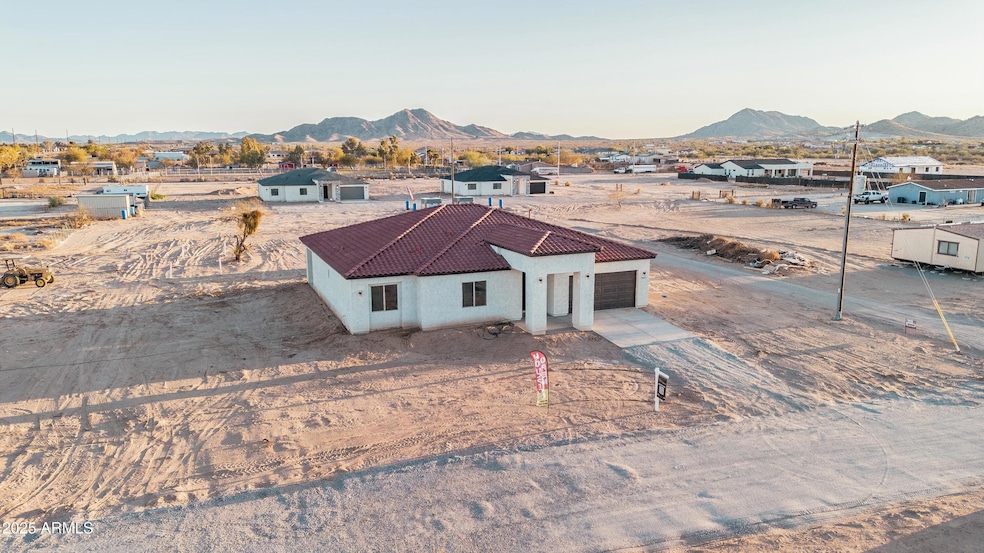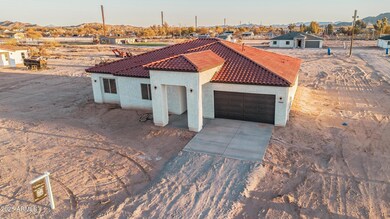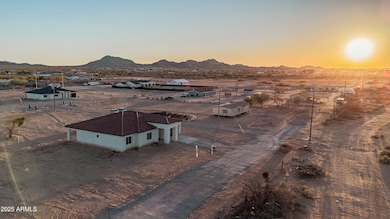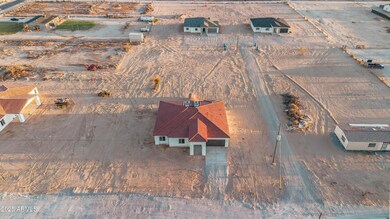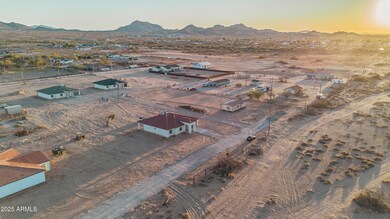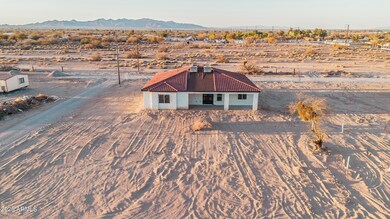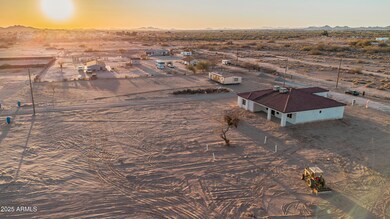
21165 W Carver Rd Buckeye, AZ 85326
Estimated payment $3,472/month
Highlights
- Horses Allowed On Property
- Two Primary Bathrooms
- Eat-In Kitchen
- 1.01 Acre Lot
- No HOA
- Double Pane Windows
About This Home
Seller to contribute $20,000 towards BUYERS Closing Costs. Be excited to see this newly built single-level residence in Buckeye with 2x6 construction! Step inside to discover the allure of the captivating open floor plan enhanced with 10ft plus ceilings and soothing paint tones complemented by wood-style flooring. The impeccable kitchen is outfitted with sleek stainless steel appliances, quartz counters, recessed and chic light fixtures, a plethora of white cabinetry with crown molding, and a sizable island with a breakfast bar. This gem provides well-appointed bedrooms, including two main retreats with plush carpeting, pristine ensuites, and walk-in closets. The home's elegance extends outdoors to the vast backyard with a covered patio, excellent for relaxation. The property is equipped with AC units that are upgraded to Trane Units. Very close to the proposed Goodyear's master planned community of Estrella, highway I-10, schools, shopping center, and the Goodyear Airport. It has lots of potential.
Open House Schedule
-
Saturday, April 26, 202511:00 am to 2:00 pm4/26/2025 11:00:00 AM +00:004/26/2025 2:00:00 PM +00:00Add to Calendar
Home Details
Home Type
- Single Family
Est. Annual Taxes
- $144
Year Built
- Built in 2025
Lot Details
- 1.01 Acre Lot
- Chain Link Fence
Parking
- 2 Car Garage
Home Design
- Wood Frame Construction
- Tile Roof
- Stucco
Interior Spaces
- 2,368 Sq Ft Home
- 1-Story Property
- Ceiling height of 9 feet or more
- Ceiling Fan
- Double Pane Windows
- Washer and Dryer Hookup
Kitchen
- Eat-In Kitchen
- Breakfast Bar
- Built-In Microwave
- Kitchen Island
Flooring
- Carpet
- Vinyl
Bedrooms and Bathrooms
- 4 Bedrooms
- Two Primary Bathrooms
- Primary Bathroom is a Full Bathroom
- 3 Bathrooms
- Dual Vanity Sinks in Primary Bathroom
Schools
- Rainbow Valley Elementary School
- Estrella Foothills High School
Utilities
- Cooling Available
- Heating Available
- Shared Well
- High Speed Internet
- Cable TV Available
Additional Features
- No Interior Steps
- Horses Allowed On Property
Listing and Financial Details
- Tax Block 1558
- Assessor Parcel Number 400-51-020-H
Community Details
Overview
- No Home Owners Association
- Association fees include no fees
- Built by Big Boyz Home Builders LLC
- N 330F Of W 151.72F Of E 501.78F Of Ne4 Ne4 Se4 Sec 13 P/F 23 0531818 Subdivision
Recreation
- Bike Trail
Map
Home Values in the Area
Average Home Value in this Area
Tax History
| Year | Tax Paid | Tax Assessment Tax Assessment Total Assessment is a certain percentage of the fair market value that is determined by local assessors to be the total taxable value of land and additions on the property. | Land | Improvement |
|---|---|---|---|---|
| 2025 | $144 | -- | -- | -- |
Property History
| Date | Event | Price | Change | Sq Ft Price |
|---|---|---|---|---|
| 04/21/2025 04/21/25 | Price Changed | $619,999 | -1.6% | $262 / Sq Ft |
| 04/18/2025 04/18/25 | Price Changed | $629,999 | -3.1% | $266 / Sq Ft |
| 03/22/2025 03/22/25 | Price Changed | $649,999 | -1.5% | $274 / Sq Ft |
| 02/03/2025 02/03/25 | Price Changed | $659,999 | -0.8% | $279 / Sq Ft |
| 01/10/2025 01/10/25 | For Sale | $665,000 | -- | $281 / Sq Ft |
Similar Homes in the area
Source: Arizona Regional Multiple Listing Service (ARMLS)
MLS Number: 6798989
APN: 400-51-020H
- 11604 S Airport Rd
- 11648 S Airport Rd
- 11648 S Airport Rd
- 12049 S Airport Rd
- 12117 S Airport Rd
- 11609 S 207th Ave
- 21235 W Elliot Rd
- 20644 W Carver Rd
- 11815 S 207th Ave
- 12216 S 214th Ave
- 0 S 207th Ave Unit 6680743
- 12714 S Airport J Rd
- 12714 S Airport G Rd Unit G
- 12714 S Airport Rd Unit H
- 12720 S Airport Rd Unit F
- 11620 S 217th Ave
- 21022 W Caroline Ln
- 20618 W Elliot Rd
- 20602 W Elliot Rd
- 11909 S 218th Ave
