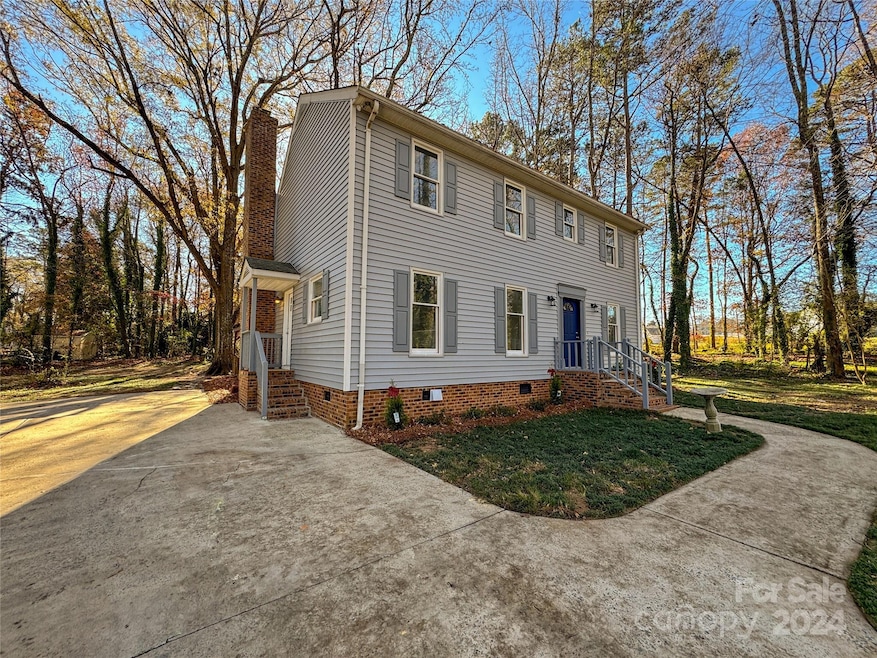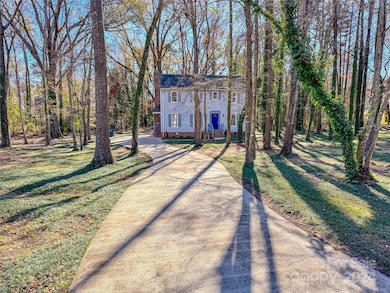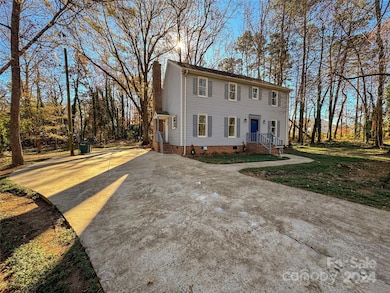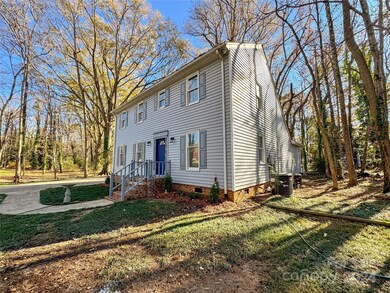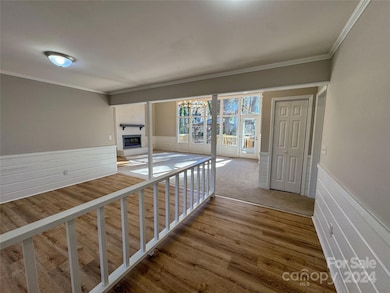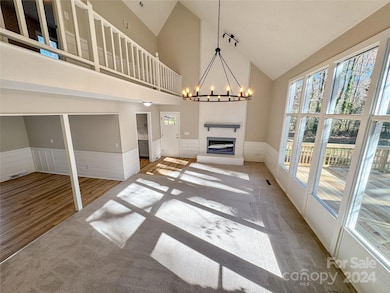
2117 Arden Dr Monroe, NC 28112
Estimated payment $2,215/month
Highlights
- Wooded Lot
- Fireplace
- Central Heating and Cooling System
- Separate Outdoor Workshop
- Laundry Room
- Level Lot
About This Home
Your Dream Home Awaits! Come see this beautifully renovated 4-bedroom 2-bath home sits on a serene .54 acre lot filled with mature trees and peaceful surroundings. The living room is located right in the center of the home and has large windows that brings the outdoors in, perfect for relaxing or entertaining. Home is located in a neighborhood that has newer luxury homes. The outdoor deck surrounding the mature tree is a great area to read a book or practice your yoga. Don't miss out - schedule your tour today!
Home Details
Home Type
- Single Family
Est. Annual Taxes
- $2,180
Year Built
- Built in 1980
Lot Details
- Infill Lot
- Level Lot
- Wooded Lot
- Property is zoned AQ4
Home Design
- Brick Exterior Construction
- Wood Siding
- Vinyl Siding
Interior Spaces
- 2-Story Property
- Fireplace
- Vinyl Flooring
- Crawl Space
- Laundry Room
Kitchen
- Electric Range
- Range Hood
- Dishwasher
Bedrooms and Bathrooms
- 2 Full Bathrooms
Parking
- Driveway
- 12 Open Parking Spaces
Outdoor Features
- Separate Outdoor Workshop
- Shed
Utilities
- Central Heating and Cooling System
- Heat Pump System
- Electric Water Heater
Community Details
- Carmel Village Subdivision
Listing and Financial Details
- Assessor Parcel Number 09-286-060-B
Map
Home Values in the Area
Average Home Value in this Area
Tax History
| Year | Tax Paid | Tax Assessment Tax Assessment Total Assessment is a certain percentage of the fair market value that is determined by local assessors to be the total taxable value of land and additions on the property. | Land | Improvement |
|---|---|---|---|---|
| 2024 | $2,180 | $199,900 | $23,100 | $176,800 |
| 2023 | $2,180 | $199,900 | $23,100 | $176,800 |
| 2022 | $2,180 | $199,900 | $23,100 | $176,800 |
| 2021 | $2,180 | $199,900 | $23,100 | $176,800 |
| 2020 | $1,556 | $115,470 | $17,870 | $97,600 |
| 2019 | $1,556 | $115,470 | $17,870 | $97,600 |
| 2018 | $712 | $115,470 | $17,870 | $97,600 |
| 2017 | $1,579 | $115,500 | $17,900 | $97,600 |
| 2016 | $1,562 | $115,470 | $17,870 | $97,600 |
| 2015 | $897 | $115,470 | $17,870 | $97,600 |
| 2014 | $1,600 | $131,170 | $21,440 | $109,730 |
Property History
| Date | Event | Price | Change | Sq Ft Price |
|---|---|---|---|---|
| 04/23/2025 04/23/25 | Price Changed | $364,900 | -1.4% | $195 / Sq Ft |
| 12/07/2024 12/07/24 | For Sale | $369,900 | -- | $198 / Sq Ft |
Deed History
| Date | Type | Sale Price | Title Company |
|---|---|---|---|
| Warranty Deed | $228,000 | Statewide Title | |
| Warranty Deed | $144,000 | None Available | |
| Warranty Deed | -- | -- | |
| Warranty Deed | $117,000 | -- |
Mortgage History
| Date | Status | Loan Amount | Loan Type |
|---|---|---|---|
| Previous Owner | $129,600 | Balloon | |
| Previous Owner | $8,200 | Unknown | |
| Previous Owner | $115,994 | FHA | |
| Previous Owner | $116,922 | FHA | |
| Previous Owner | $10,000 | Credit Line Revolving | |
| Previous Owner | $95,000 | Unknown | |
| Previous Owner | $10,000 | Credit Line Revolving |
Similar Homes in Monroe, NC
Source: Canopy MLS (Canopy Realtor® Association)
MLS Number: 4205787
APN: 09-286-060-B
- 2410 Waverly Dr
- 2013 Barkley Cir
- 600 Hunley St
- 2019 Stoney Point Cir
- 103 Buck Hill Rd
- 0 Lancaster Hwy
- 1312 Kensington Place
- 1500 Griffith Rd
- 1002 Kingswood Dr
- 2213 Wheaton Way
- 1102 Oak Hill Dr
- 00 Doster Rd
- 1805 Lexington Ave
- 2225 Corinth Church Rd
- 915 T J Dr
- 1205 Skywatch Ln
- 1101 Lancaster Ave
- 1320 Secrest Commons Dr
- 1324 Secrest Commons Dr
- 1328 Secrest Commons Dr
