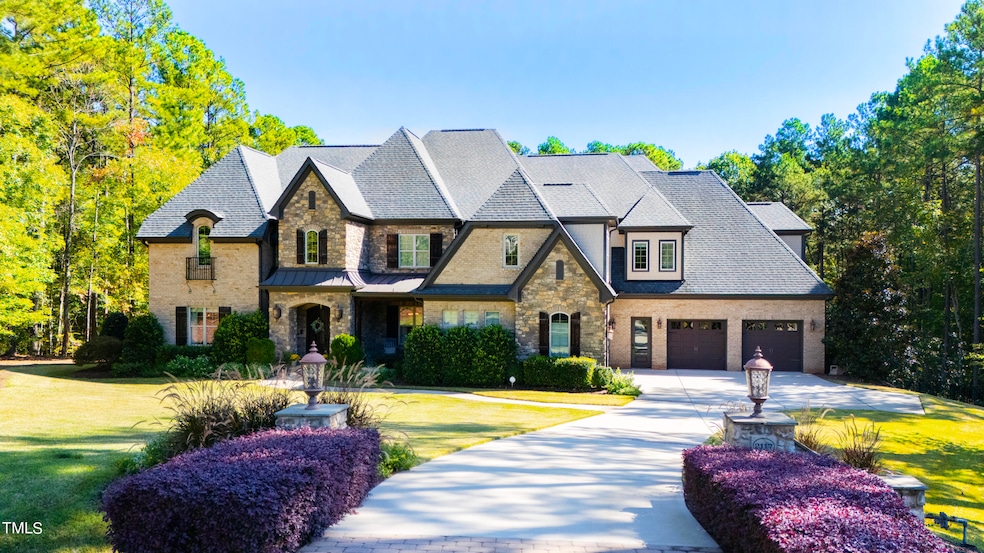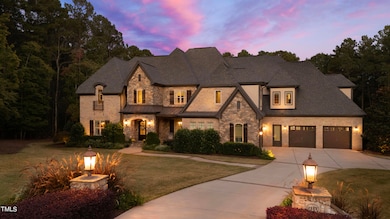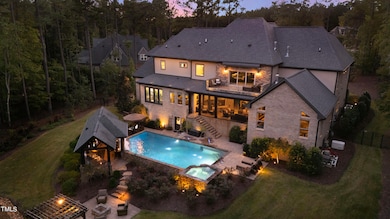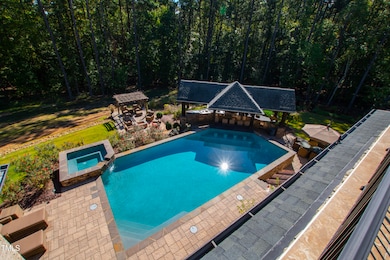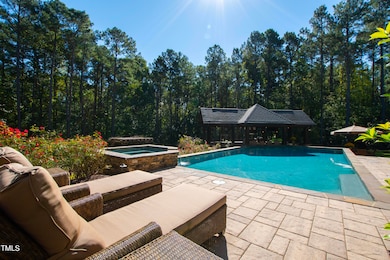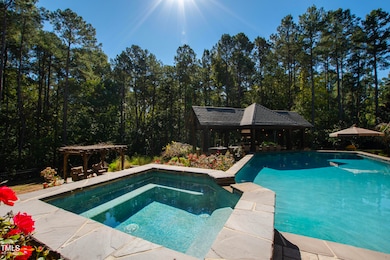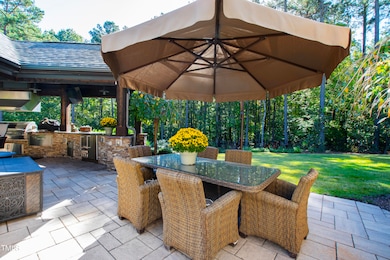
2117 Blue Haven Ct Wake Forest, NC 27587
Falls Lake NeighborhoodEstimated payment $16,590/month
Highlights
- Community Cabanas
- Home Theater
- Open Floorplan
- North Forest Pines Elementary School Rated A
- 1.84 Acre Lot
- Vaulted Ceiling
About This Home
This exceptional custom estate home was built with the utmost attention to design, detail, and function on a private 1.84-acre oasis. With its exquisite millwork, timeless finishes, and decorative ceilings, you can entertain with ease in the open flow of the formal dining room, well-appointed kitchen, morning and keeping rooms, and family room, which lead to incredible outdoor living space through a wall of sliding glass doors. Step seamlessly onto a large screened porch with phantom screens, ceiling heaters, and gas fireplace, or relax on the sprawling patio with multiple sitting areas surrounding the heated saltwater pool. This space has been so thoughtfully designed to include a swim-up bar, a Fire Magic outdoor kitchen, fire pit and pergola. Back inside, the well-appointed kitchen boasts custom cabinetry, quartz counter tops, tumbled-tile backsplash, a giant pantry, and not one, but two expansive center islands. Add to that the uniquely-designed wet bar with custom wine closet, and you have the perfect gathering space for family and friends. Also on the main level is an enormous club room that has a vaulted ceiling accented with beams and plenty of space for pool, foosball, and shuffleboard tables. This room, which opens to a fully-equipped home theater, also features a stacked-stone gas fireplace and a wet bar with a beverage fridge and a double-spouted beer tap. Take the elevator to the second floor and you'll find a fabulous owner's retreat with a decorative double tray ceiling, a gas fireplace, a wet bar and access to a large balcony overlooking the backyard oasis. The luxurious spa bath features a walk-in shower, jetted tub, multiple vanities, and huge dressing room with custom-built closet system. The abundance of function continues upstairs with three more spacious bedrooms, each with a dedicated bath and walk-in closet, a bonus room, and a home gym with low-impact rubber flooring. The home also includes two double-car garages and a basement level equipment garage.
Home Details
Home Type
- Single Family
Est. Annual Taxes
- $14,896
Year Built
- Built in 2016
Lot Details
- 1.84 Acre Lot
- Cul-De-Sac
- Pie Shaped Lot
- Irrigation Equipment
- Front and Back Yard Sprinklers
- Landscaped with Trees
- Back Yard Fenced and Front Yard
Parking
- 4 Car Attached Garage
- Parking Pad
- Parking Accessed On Kitchen Level
- Front Facing Garage
- Side Facing Garage
- 3 Open Parking Spaces
Home Design
- Transitional Architecture
- Traditional Architecture
- Brick Veneer
- Pillar, Post or Pier Foundation
- Block Foundation
- Shingle Roof
- Asphalt Roof
- Stone
Interior Spaces
- 2-Story Property
- Elevator
- Open Floorplan
- Wet Bar
- Built-In Features
- Bookcases
- Bar Fridge
- Bar
- Beamed Ceilings
- Coffered Ceiling
- Tray Ceiling
- Vaulted Ceiling
- Ceiling Fan
- Recessed Lighting
- 5 Fireplaces
- Sliding Doors
- Mud Room
- Entrance Foyer
- Family Room
- Breakfast Room
- Dining Room
- Home Theater
- Home Office
- Game Room
- Sun or Florida Room
- Screened Porch
- Storage
- Home Gym
- Keeping Room
- Pull Down Stairs to Attic
Kitchen
- Eat-In Kitchen
- Built-In Double Convection Oven
- Gas Cooktop
- Range Hood
- Microwave
- Freezer
- Dishwasher
- Kitchen Island
- Quartz Countertops
Flooring
- Wood
- Carpet
- Tile
Bedrooms and Bathrooms
- 4 Bedrooms
- Walk-In Closet
- Dressing Area
- Double Vanity
- Private Water Closet
- Whirlpool Bathtub
- Bathtub with Shower
- Walk-in Shower
Laundry
- Laundry Room
- Laundry in multiple locations
- Dryer
- Washer
Finished Basement
- Partial Basement
- Interior Basement Entry
- Crawl Space
- Basement Storage
- Natural lighting in basement
Pool
- Cabana
- Heated Pool and Spa
- Heated In Ground Pool
- Saltwater Pool
Outdoor Features
- Balcony
- Patio
- Outdoor Kitchen
- Fire Pit
- Exterior Lighting
- Pergola
- Outdoor Gas Grill
Schools
- North Forest Elementary School
- Wakefield Middle School
- Wakefield High School
Utilities
- Forced Air Heating and Cooling System
- Heating System Uses Natural Gas
- Heat Pump System
- Power Generator
- Well
- Tankless Water Heater
- Gas Water Heater
- Water Softener
- Septic Tank
Listing and Financial Details
- Assessor Parcel Number 1821514582
Community Details
Overview
- No Home Owners Association
- The Enclave At Falls Lake Subdivision
Recreation
- Community Cabanas
Map
Home Values in the Area
Average Home Value in this Area
Tax History
| Year | Tax Paid | Tax Assessment Tax Assessment Total Assessment is a certain percentage of the fair market value that is determined by local assessors to be the total taxable value of land and additions on the property. | Land | Improvement |
|---|---|---|---|---|
| 2024 | $14,896 | $2,395,430 | $165,000 | $2,230,430 |
| 2023 | $12,200 | $1,562,128 | $134,000 | $1,428,128 |
| 2022 | $11,302 | $1,562,128 | $134,000 | $1,428,128 |
| 2021 | $10,997 | $1,562,128 | $134,000 | $1,428,128 |
| 2020 | $10,814 | $1,562,128 | $134,000 | $1,428,128 |
| 2019 | $12,327 | $1,506,914 | $130,000 | $1,376,914 |
| 2018 | $11,328 | $1,506,914 | $130,000 | $1,376,914 |
| 2017 | $10,734 | $1,506,914 | $130,000 | $1,376,914 |
| 2016 | $400 | $130,000 | $130,000 | $0 |
Property History
| Date | Event | Price | Change | Sq Ft Price |
|---|---|---|---|---|
| 10/16/2024 10/16/24 | For Sale | $2,750,000 | -- | $325 / Sq Ft |
Deed History
| Date | Type | Sale Price | Title Company |
|---|---|---|---|
| Warranty Deed | $156,000 | Attorney |
Mortgage History
| Date | Status | Loan Amount | Loan Type |
|---|---|---|---|
| Open | $1,089,000 | Construction | |
| Closed | $116,925 | Purchase Money Mortgage |
Similar Homes in Wake Forest, NC
Source: Doorify MLS
MLS Number: 10058600
APN: 1821.04-51-4582-000
- 2309 Laurelford Ln
- 2328 Ballywater Lea Way
- 2104 Kinsale Meadow Ln
- 2305 Ballywater Lea Way
- 2325 Ballywater Lea Way
- 2421 Acanthus Dr
- 2105 Gentry Dr
- 6532 Wakefalls Dr
- 6513 Wakefalls Dr
- 1801 Oatlands Ct
- 7613 Thompson Mill Rd
- 7112 Hasentree Way
- 2523 Spring Oaks Way
- 7504 Everton Way
- 2204 Secluded Oaks Ct
- 2321 Mica Mine Ln
- 1820 Oatlands Ct
- 7220 Hasentree Way
- 2314 Wispy Green Ln
- 2302 Wispy Green Ln
