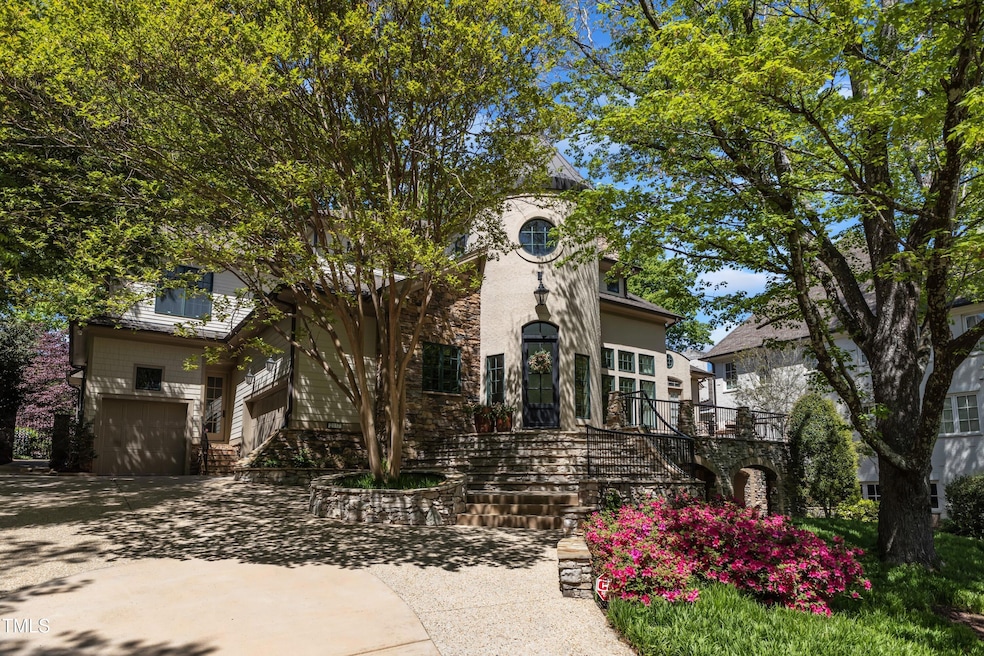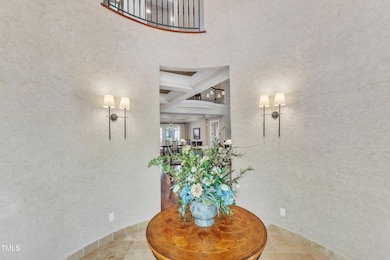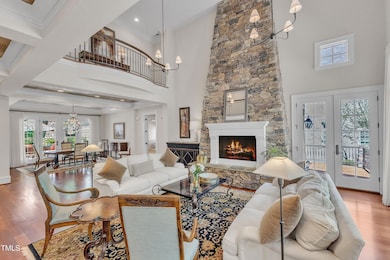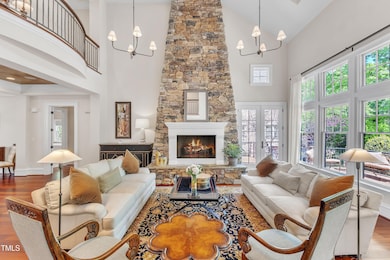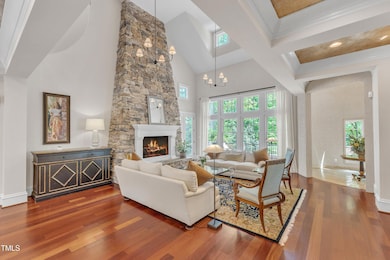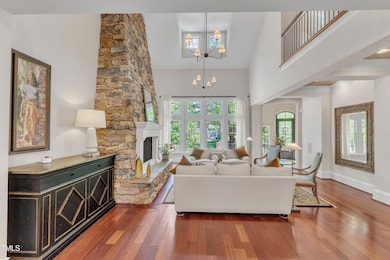
2117 Buckingham Rd Raleigh, NC 27607
Estimated payment $15,009/month
Highlights
- Very Popular Property
- Basketball Court
- Two Primary Bedrooms
- Lacy Elementary Rated A
- Home Theater
- Open Floorplan
About This Home
Tucked beneath majestic oaks in a neighborhood that echoes Raleigh's English heritage, this home blends old-world charm with modern sophistication. The main-level primary suite offers convenience and privacy, while the soaring great room—anchored by a grand stone fireplace—opens to a serene terrace. Enjoy year-round relaxation in the four-season screened porch or by the outdoor fireplace on the patio. The deep, shaded backyard invites peaceful retreat and playful gatherings. The lower level is ideal for game day viewing, multigenerational living, or an in-law suite with step-free access. A whimsical double-room suite awaits your prince or princess. Just a short stroll to top-rated Lacy and Martin schools!
Home Details
Home Type
- Single Family
Est. Annual Taxes
- $21,349
Year Built
- Built in 2006
Lot Details
- 0.56 Acre Lot
- Back Yard Fenced
- Private Lot
- Secluded Lot
- Irrigation Equipment
- Landscaped with Trees
Parking
- 3 Car Attached Garage
- Parking Pad
- Side Facing Garage
- Garage Door Opener
- Private Driveway
- 3 Open Parking Spaces
Home Design
- Transitional Architecture
- Brick or Stone Mason
- Combination Foundation
- Shingle Roof
- Stucco
- Stone
Interior Spaces
- 1-Story Property
- Open Floorplan
- Wet Bar
- Sound System
- Built-In Features
- Bookcases
- Tray Ceiling
- Cathedral Ceiling
- Ceiling Fan
- Chandelier
- Entrance Foyer
- Family Room
- Combination Dining and Living Room
- Home Theater
- Recreation Room
- Bonus Room
- Sun or Florida Room
- Screened Porch
- Storage
- Keeping Room
Kitchen
- Eat-In Kitchen
- Butlers Pantry
- Double Self-Cleaning Oven
- Range Hood
- Microwave
- Ice Maker
- Dishwasher
- Wine Refrigerator
- Granite Countertops
- Quartz Countertops
Flooring
- Wood
- Carpet
- Tile
Bedrooms and Bathrooms
- 5 Bedrooms
- Double Master Bedroom
- Walk-In Closet
- Dressing Area
- In-Law or Guest Suite
- Primary bathroom on main floor
- Soaking Tub
- Bathtub with Shower
- Walk-in Shower
Laundry
- Laundry Room
- Laundry in multiple locations
- Washer and Dryer
- Sink Near Laundry
Finished Basement
- Heated Basement
- Interior Basement Entry
- Crawl Space
Home Security
- Home Security System
- Smart Home
- Fire and Smoke Detector
Outdoor Features
- Basketball Court
- Balcony
- Patio
- Separate Outdoor Workshop
- Outbuilding
- Rain Gutters
Schools
- Lacy Elementary School
- Martin Middle School
- Broughton High School
Utilities
- Forced Air Zoned Heating and Cooling System
- Heating System Uses Natural Gas
- Power Generator
- Gas Water Heater
- High Speed Internet
Additional Features
- Accessible Washer and Dryer
- Energy-Efficient Thermostat
Community Details
- No Home Owners Association
- Budleigh Subdivision
Listing and Financial Details
- Assessor Parcel Number 0795622359
Map
Home Values in the Area
Average Home Value in this Area
Tax History
| Year | Tax Paid | Tax Assessment Tax Assessment Total Assessment is a certain percentage of the fair market value that is determined by local assessors to be the total taxable value of land and additions on the property. | Land | Improvement |
|---|---|---|---|---|
| 2024 | $21,349 | $2,455,790 | $945,000 | $1,510,790 |
| 2023 | $19,525 | $1,789,438 | $525,000 | $1,264,438 |
| 2022 | $18,138 | $1,789,438 | $525,000 | $1,264,438 |
| 2021 | $17,431 | $1,789,438 | $525,000 | $1,264,438 |
| 2020 | $17,113 | $1,789,438 | $525,000 | $1,264,438 |
| 2019 | $19,719 | $1,699,803 | $356,500 | $1,343,303 |
| 2018 | $18,592 | $1,699,803 | $356,500 | $1,343,303 |
| 2017 | $17,703 | $1,643,511 | $356,500 | $1,287,011 |
| 2016 | $16,764 | $1,643,511 | $356,500 | $1,287,011 |
| 2015 | $15,956 | $1,538,995 | $487,600 | $1,051,395 |
| 2014 | $15,130 | $1,538,995 | $487,600 | $1,051,395 |
Property History
| Date | Event | Price | Change | Sq Ft Price |
|---|---|---|---|---|
| 04/24/2025 04/24/25 | For Sale | $2,375,000 | -- | $365 / Sq Ft |
Deed History
| Date | Type | Sale Price | Title Company |
|---|---|---|---|
| Warranty Deed | $1,550,000 | None Available | |
| Warranty Deed | -- | None Available | |
| Warranty Deed | -- | None Available | |
| Warranty Deed | -- | None Available | |
| Warranty Deed | $385,000 | -- |
Mortgage History
| Date | Status | Loan Amount | Loan Type |
|---|---|---|---|
| Open | $1,000,000 | Unknown | |
| Closed | $1,240,000 | Purchase Money Mortgage | |
| Previous Owner | $100,000 | Construction | |
| Previous Owner | $1,100,000 | Construction | |
| Previous Owner | $308,000 | Purchase Money Mortgage | |
| Previous Owner | $142,000 | Unknown | |
| Previous Owner | $148,000 | Unknown |
About the Listing Agent

Lisa, a Jersey native with Southern charm, earned her Bachelor’s Degree in Marketing from the University of South Carolina. She moved to Raleigh in 1998 and has come to appreciate all that North Carolina has to offer, including its landscapes, opportunities, and communities. Whether working with a family with young children or a single businessman needing quick access to work, Lisa believes the Triangle has a place for everyone. Her education and degree in Marketing have prepared her to
Lisa's Other Listings
Source: Doorify MLS
MLS Number: 10091297
APN: 0795.19-62-2359-000
- 909 Lake Boone Trail
- 2227 Wheeler Rd
- 3005 Woodgreen Dr
- 3117 Woodgreen Dr
- 3315 Hampton Rd
- 3317 Hampton Rd
- 3204 Cobblestone Ct
- 817 Glen Eden Dr
- 705 Glen Eden Dr
- 605 Glen Eden Dr
- 3359 Hampton Rd
- 908 Glen Eden Dr
- 3358 Hampton Rd
- 1107 Daleland Dr
- 3324 Thomas Rd
- 3339 Ridgecrest Ct
- 3343 Ridgecrest Ct
- 2405 Coley Forest Place
- 3347 Ridgecrest Ct
- 1521 Canterbury Rd
