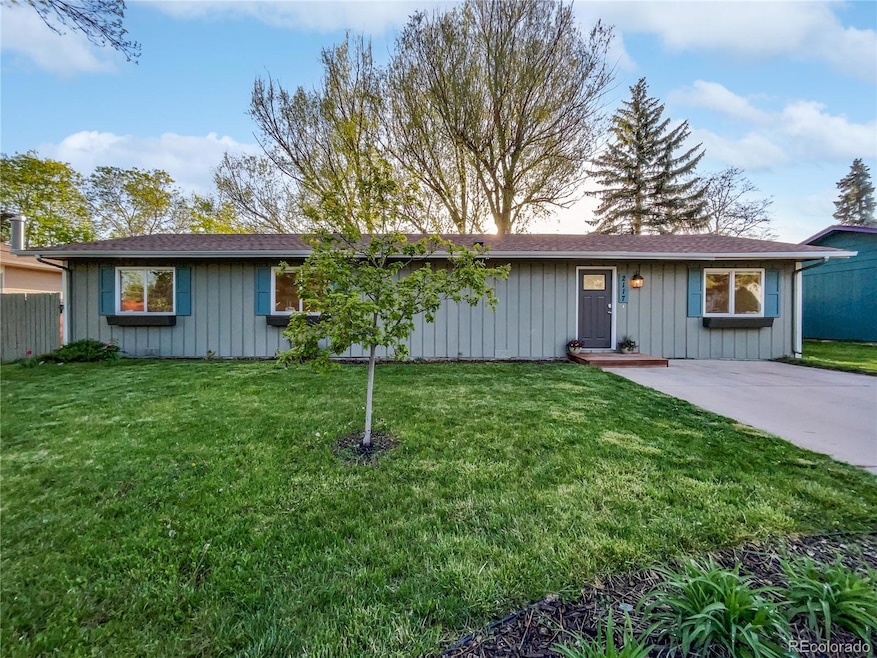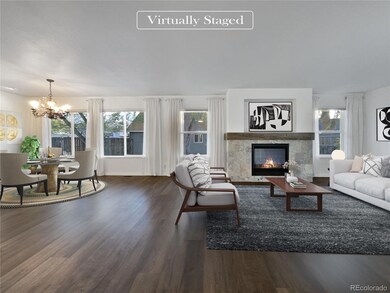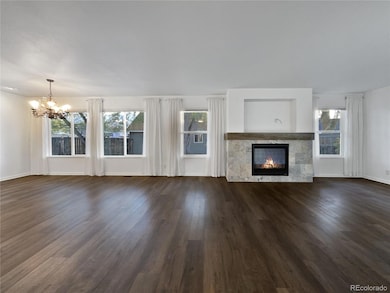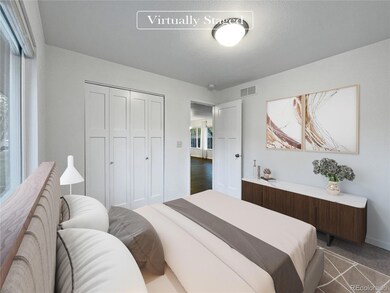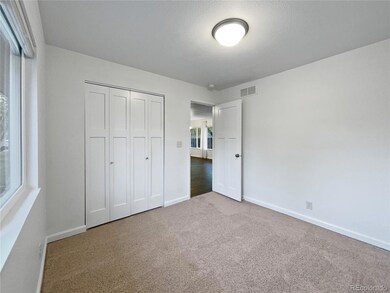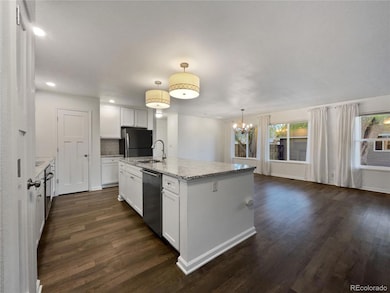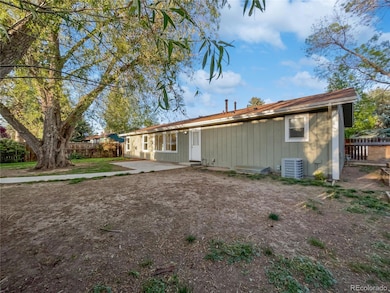
2117 Collyer St Longmont, CO 80501
Lanyon NeighborhoodHighlights
- 1 Fireplace
- Living Room
- 1-Story Property
- No HOA
- Kitchen Island
- 1-minute walk to Rough & Ready Park
About This Home
As of March 2025Seller may consider buyer concessions if made in an offer. Welcome to this stunning and well-maintained property! The fireplace adds elegance to the living area, and the neutral color scheme creates a classy yet minimalistic look. The modern kitchen is designed to inspire your inner chef, with an accent backsplash and a functional island for additional workspace and entertaining. The fresh interior paint enhances the bright and open ambiance, while the fenced-in backyard and patio offers privacy for outdoor gatherings. The recent flooring replacement and new roof ensure durability and contemporary style. This home is a perfect blend of style and functionality, making it a lifestyle statement. Don't miss the opportunity to make it yours.
Last Agent to Sell the Property
Opendoor Brokerage LLC Brokerage Email: lisa@opendoor.com License #100098173

Co-Listed By
Opendoor Brokerage LLC Brokerage Email: lisa@opendoor.com License #100077424
Home Details
Home Type
- Single Family
Est. Annual Taxes
- $3,201
Year Built
- Built in 1976
Lot Details
- 9,888 Sq Ft Lot
Parking
- 2 Car Garage
Home Design
- Frame Construction
- Composition Roof
- Wood Siding
Interior Spaces
- 1,464 Sq Ft Home
- 1-Story Property
- 1 Fireplace
- Living Room
- Carpet
Kitchen
- Dishwasher
- Kitchen Island
Bedrooms and Bathrooms
- 3 Main Level Bedrooms
- 2 Full Bathrooms
Schools
- Alpine Elementary School
- Altona Middle School
- Erie High School
Utilities
- Forced Air Heating and Cooling System
- Heating System Uses Natural Gas
Community Details
- No Home Owners Association
- Western Meadows 2 Lg Subdivision
Listing and Financial Details
- Exclusions: Alarm and Kwikset lock do not convey.
- Property held in a trust
- Assessor Parcel Number R0049962
Map
Home Values in the Area
Average Home Value in this Area
Property History
| Date | Event | Price | Change | Sq Ft Price |
|---|---|---|---|---|
| 03/03/2025 03/03/25 | Sold | $495,000 | -0.6% | $338 / Sq Ft |
| 02/01/2025 02/01/25 | Pending | -- | -- | -- |
| 01/27/2025 01/27/25 | For Sale | $498,000 | +4.8% | $340 / Sq Ft |
| 06/10/2022 06/10/22 | Off Market | $475,000 | -- | -- |
| 03/12/2021 03/12/21 | Sold | $475,000 | -3.0% | $317 / Sq Ft |
| 01/28/2021 01/28/21 | For Sale | $489,900 | +68.9% | $327 / Sq Ft |
| 12/15/2020 12/15/20 | Off Market | $290,000 | -- | -- |
| 09/17/2019 09/17/19 | Sold | $290,000 | -3.3% | $302 / Sq Ft |
| 08/02/2019 08/02/19 | For Sale | $300,000 | -- | $313 / Sq Ft |
Tax History
| Year | Tax Paid | Tax Assessment Tax Assessment Total Assessment is a certain percentage of the fair market value that is determined by local assessors to be the total taxable value of land and additions on the property. | Land | Improvement |
|---|---|---|---|---|
| 2024 | $3,201 | $33,929 | $6,090 | $27,839 |
| 2023 | $3,201 | $33,929 | $9,775 | $27,839 |
| 2022 | $2,014 | $20,357 | $7,423 | $12,934 |
| 2021 | $2,040 | $20,942 | $7,636 | $13,306 |
| 2020 | $1,809 | $18,619 | $7,007 | $11,612 |
| 2019 | $1,780 | $18,619 | $7,007 | $11,612 |
| 2018 | $1,491 | $15,696 | $7,056 | $8,640 |
| 2017 | $1,471 | $17,353 | $7,801 | $9,552 |
| 2016 | $1,343 | $14,049 | $6,129 | $7,920 |
| 2015 | $1,280 | $11,120 | $3,502 | $7,618 |
| 2014 | $1,039 | $11,120 | $3,502 | $7,618 |
Mortgage History
| Date | Status | Loan Amount | Loan Type |
|---|---|---|---|
| Open | $445,500 | New Conventional | |
| Previous Owner | $438,440 | New Conventional | |
| Previous Owner | $127,000 | Unknown | |
| Previous Owner | $88,000 | Unknown | |
| Previous Owner | $88,350 | No Value Available |
Deed History
| Date | Type | Sale Price | Title Company |
|---|---|---|---|
| Warranty Deed | $495,000 | None Listed On Document | |
| Warranty Deed | $513,600 | None Listed On Document | |
| Warranty Deed | $475,000 | Land Title Guarantee Co | |
| Personal Reps Deed | $290,000 | Fidelity National Title | |
| Bargain Sale Deed | -- | None Available | |
| Quit Claim Deed | -- | None Available | |
| Warranty Deed | $93,000 | Stewart Title | |
| Warranty Deed | $39,900 | -- | |
| Deed | -- | -- | |
| Warranty Deed | $7,100 | -- |
Similar Homes in Longmont, CO
Source: REcolorado®
MLS Number: 3075551
APN: 1205271-06-010
- 2137 Dexter Dr Unit A, B, C, D
- 322 21st Ave
- 2143 Meadow Ct
- 2241 Dexter Dr Unit 3
- 2241 Dexter Dr Unit 2
- 2213 Emery St Unit C
- 213 23rd Ave
- 2049 Estes Ln Unit 4
- 312 Buckley Dr
- 2425 Jewel St
- 133 Peppler Dr
- 2027 Terry St Unit 1
- 841 Crisman Dr Unit 9
- 841 Crisman Dr Unit 12
- 2245 Whistler Dr
- 1865 Terry St Unit 3
- 929 Parker Dr Unit 7
- 924 Parker Dr Unit 18
- 939 Parker Dr Unit 4
- 1700 Jewel Dr
