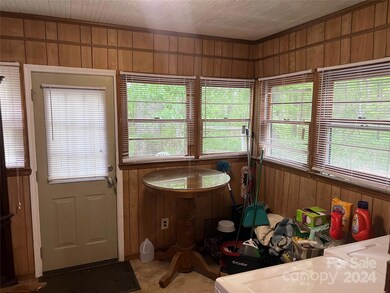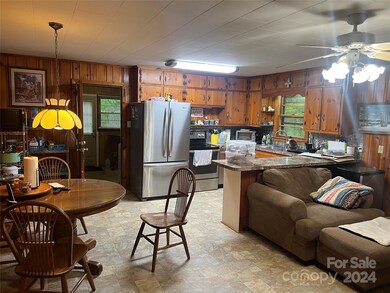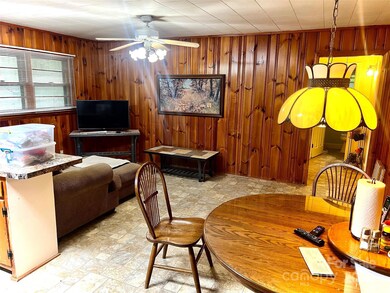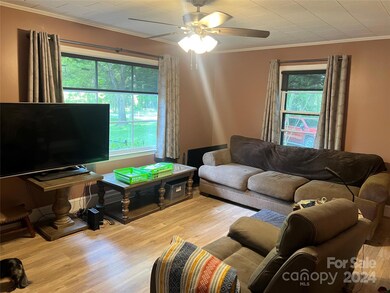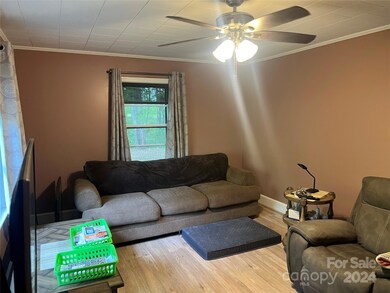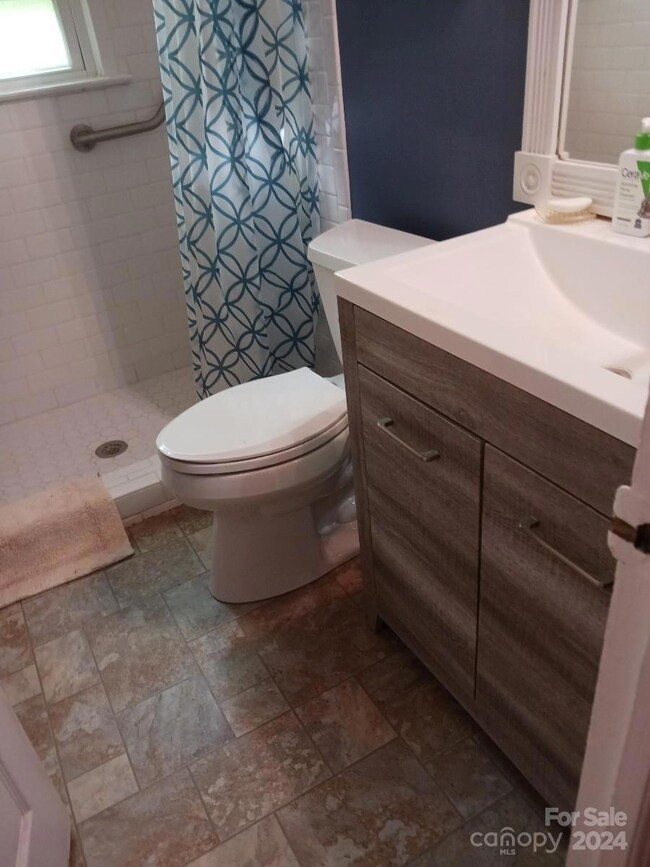2117 E John St Matthews, NC 28105
Highlights
- 1-Story Property
- Four Sided Brick Exterior Elevation
- Central Air
- Crestdale Middle School Rated A-
About This Home
As of October 2024Beautiful 2 bedroom/1 bath brick home in Matthews. this property is a great investment as there is plans in the future to go commercial. Buyer should verify.
Front yard has been sold to NCDOT for widening project. The septic lines are in the area that NCDOT purchased.
Once NCDOT starts moving dirt in front yard the septic tank will not operate as lines have been disconnected.
Septic tank lines will to be relocated.
FYI Seller is replacing ceiling fans so they will be different from the pictures. Carport does not convey.
Last Agent to Sell the Property
Collins REALTORS Brokerage Email: jcollins.collinscomp@gmail.com License #106522
Last Buyer's Agent
Collins REALTORS Brokerage Email: jcollins.collinscomp@gmail.com License #106522
Home Details
Home Type
- Single Family
Est. Annual Taxes
- $907
Year Built
- Built in 1959
Lot Details
- Property is zoned R12
Parking
- Driveway
Home Design
- Four Sided Brick Exterior Elevation
Interior Spaces
- 1,102 Sq Ft Home
- 1-Story Property
- Crawl Space
Kitchen
- Electric Range
- Dishwasher
Bedrooms and Bathrooms
- 2 Main Level Bedrooms
- 1 Full Bathroom
Laundry
- Dryer
- Washer
Utilities
- Central Air
- Heat Pump System
- Septic Tank
Listing and Financial Details
- Assessor Parcel Number 215-051-03
Map
Home Values in the Area
Average Home Value in this Area
Property History
| Date | Event | Price | Change | Sq Ft Price |
|---|---|---|---|---|
| 10/22/2024 10/22/24 | Sold | $185,000 | -26.0% | $168 / Sq Ft |
| 09/11/2024 09/11/24 | Pending | -- | -- | -- |
| 08/26/2024 08/26/24 | For Sale | $249,900 | -- | $227 / Sq Ft |
Tax History
| Year | Tax Paid | Tax Assessment Tax Assessment Total Assessment is a certain percentage of the fair market value that is determined by local assessors to be the total taxable value of land and additions on the property. | Land | Improvement |
|---|---|---|---|---|
| 2023 | $907 | $233,200 | $121,800 | $111,400 |
| 2022 | $646 | $133,000 | $50,900 | $82,100 |
| 2021 | $646 | $133,000 | $50,900 | $82,100 |
| 2020 | $636 | $133,000 | $50,900 | $82,100 |
| 2019 | $630 | $133,000 | $50,900 | $82,100 |
| 2018 | $984 | $81,200 | $38,100 | $43,100 |
| 2017 | $493 | $81,200 | $38,100 | $43,100 |
| 2016 | $490 | $81,200 | $38,100 | $43,100 |
| 2015 | $486 | $81,200 | $38,100 | $43,100 |
| 2014 | $555 | $105,000 | $52,000 | $53,000 |
Mortgage History
| Date | Status | Loan Amount | Loan Type |
|---|---|---|---|
| Previous Owner | $121,500 | Reverse Mortgage Home Equity Conversion Mortgage |
Deed History
| Date | Type | Sale Price | Title Company |
|---|---|---|---|
| Warranty Deed | $185,000 | None Listed On Document | |
| Interfamily Deed Transfer | -- | None Available | |
| Deed | -- | -- |
Source: Canopy MLS (Canopy Realtor® Association)
MLS Number: 4177202
APN: 215-051-03
- 2906 Crescent Knoll Dr
- 5015 Forestmont Dr
- 5043 Hickory Lake Ln
- 3505 Savannah Hills Dr
- 1210 Longwall Ln
- 1000 Weeping Willow Ln
- 405 Sugar Maple Ln Unit 41
- 406 Sugar Maple Ln
- 114 Pecan Cove Ln
- 106 Pecan Cove Ln
- 211 Sugar Maple Ln
- 102 Pecan Cove Ln
- 310 Sugar Maple Ln
- 620 Deodar Cedar Dr
- 612 Deodar Cedar Dr
- 502 Sugar Maple Ln
- 203 Sugar Maple Ln
- 613 Deodar Cedar Dr
- 407 Crepe Myrtle Ln
- 621 Deodar Cedar Dr

