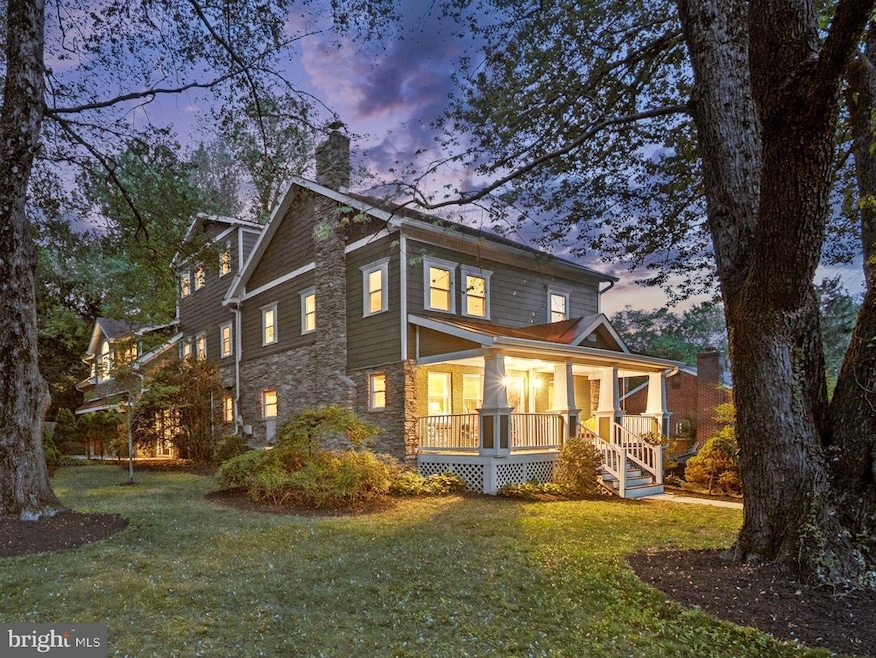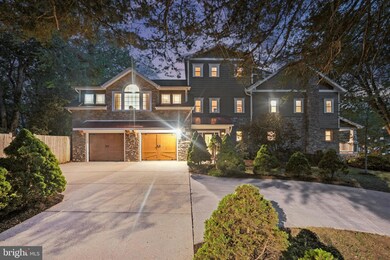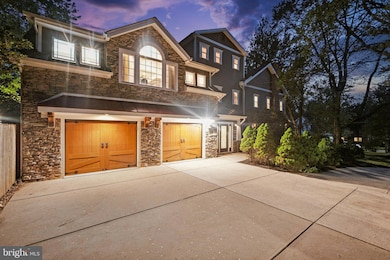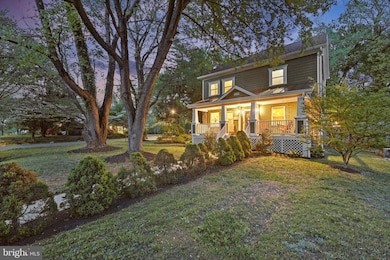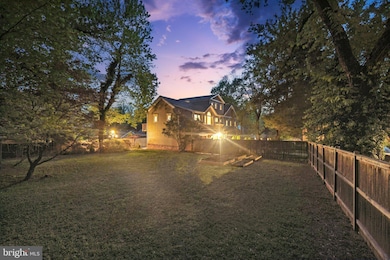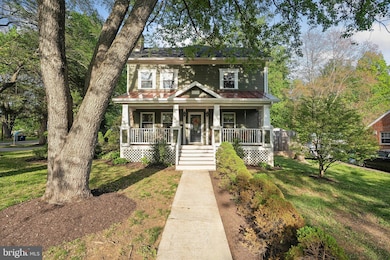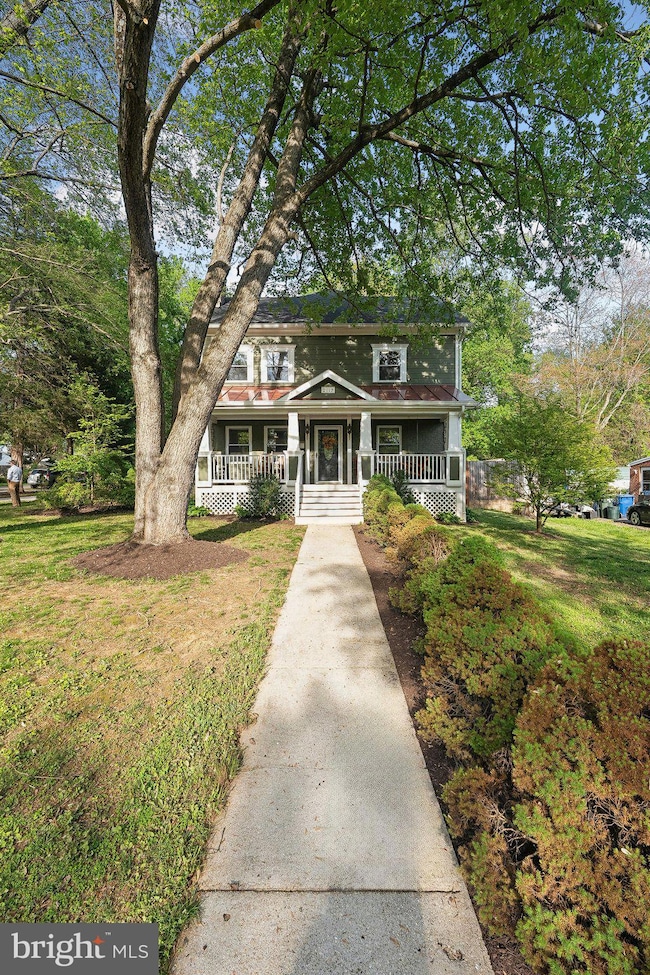
2117 Greenwich St Falls Church, VA 22043
Estimated payment $9,645/month
Highlights
- Hot Property
- Eat-In Gourmet Kitchen
- Wood Flooring
- Haycock Elementary School Rated A
- Two Story Ceilings
- Farmhouse Style Home
About This Home
Welcome to the Westhampton Farmhouse at 2117 Greenwich Street. A beautifully expanded home in the heart of Falls Church that offers 5-bedrooms, 4.5 bathrooms and 4,200sqft of living space across 3 levels. Situated on a spacious 0.41-acre corner lot in the desirable Westhampton neighborhood, this home blends classic charm with modern luxury. Designed for both daily comfort and elegant entertaining, the home features an open concept kitchen with a large center island, stainless steel appliance suite, recessed lighting and a sunlit breakfast area. The luxurious Owner’s Suite features vaulted ceilings, Palladian window, private balcony, sitting area, spa-inspired bath featuring a oversized frameless glass shower and an expansive walk-in closet. At the Westmoreland Farmhouse, history and modern comfort come together to create a truly special place to call home. Additional highlights include hardwood floors throughout main level, upper level hallway and Owner’s Suite, crown molding, recessed lighting, a cozy wood burning fireplace, a versatile third-level guest suite or home office plus a 2 car garage. Enjoy outdoor living with a rear paver patio, raised garden beds, storage shed and privacy fence. Smart upgrades include an EV charger and GE whole-house generator. Secondary bedrooms just received fresh paint and new carpet. Ideal location that has easy access around the DMV via nearby rt. 66, 495, GW Parkway and just a few minutes to the West Falls Church Metro. Zoned to McLean High School, Longfellow Middle School and Haycock Elementary School. ** Offer deadline, 5pm Monday April 28th**
Home Details
Home Type
- Single Family
Est. Annual Taxes
- $16,277
Year Built
- Built in 1949 | Remodeled in 2013
Lot Details
- 0.41 Acre Lot
- Back Yard Fenced
- Board Fence
- Extensive Hardscape
- Corner Lot
- Property is in very good condition
- Property is zoned 120
Parking
- 2 Car Attached Garage
- Garage Door Opener
Home Design
- Farmhouse Style Home
- Brick Exterior Construction
- Shingle Roof
- Asphalt Roof
- Metal Roof
- HardiePlank Type
Interior Spaces
- 4,226 Sq Ft Home
- Property has 3 Levels
- Crown Molding
- Beamed Ceilings
- Two Story Ceilings
- Recessed Lighting
- Screen For Fireplace
- Fireplace Mantel
- Double Pane Windows
- Window Treatments
- Palladian Windows
- Window Screens
- Sliding Doors
- Insulated Doors
- Six Panel Doors
- Mud Room
- Family Room Off Kitchen
- Combination Dining and Living Room
- Den
- Screened Porch
- Storage Room
- Crawl Space
Kitchen
- Eat-In Gourmet Kitchen
- Gas Oven or Range
- Ice Maker
- Dishwasher
- Kitchen Island
- Upgraded Countertops
- Trash Compactor
- Disposal
Flooring
- Wood
- Carpet
Bedrooms and Bathrooms
- 5 Bedrooms
- En-Suite Primary Bedroom
- En-Suite Bathroom
Laundry
- Laundry Room
- Laundry on upper level
Outdoor Features
- Balcony
- Shed
- Playground
Schools
- Haycock Elementary School
- Longfellow Middle School
- Mclean High School
Utilities
- Forced Air Zoned Cooling and Heating System
- Natural Gas Water Heater
- Cable TV Available
Community Details
- No Home Owners Association
- Westhampton Subdivision
Listing and Financial Details
- Tax Lot 65
- Assessor Parcel Number 0402 02 0065
Map
Home Values in the Area
Average Home Value in this Area
Tax History
| Year | Tax Paid | Tax Assessment Tax Assessment Total Assessment is a certain percentage of the fair market value that is determined by local assessors to be the total taxable value of land and additions on the property. | Land | Improvement |
|---|---|---|---|---|
| 2024 | $16,074 | $1,313,470 | $544,000 | $769,470 |
| 2023 | $14,590 | $1,224,510 | $504,000 | $720,510 |
| 2022 | $14,074 | $1,165,790 | $446,000 | $719,790 |
| 2021 | $13,445 | $1,090,240 | $446,000 | $644,240 |
| 2020 | $13,238 | $1,066,520 | $437,000 | $629,520 |
| 2019 | $13,061 | $1,050,640 | $437,000 | $613,640 |
| 2018 | $11,487 | $998,910 | $420,000 | $578,910 |
| 2017 | $12,172 | $998,910 | $420,000 | $578,910 |
| 2016 | $12,005 | $986,910 | $408,000 | $578,910 |
| 2015 | $10,895 | $937,850 | $389,000 | $548,850 |
| 2014 | -- | $724,290 | $389,000 | $335,290 |
Property History
| Date | Event | Price | Change | Sq Ft Price |
|---|---|---|---|---|
| 04/25/2025 04/25/25 | For Sale | $1,485,000 | +41.4% | $351 / Sq Ft |
| 06/30/2015 06/30/15 | Sold | $1,050,000 | 0.0% | $176 / Sq Ft |
| 05/16/2015 05/16/15 | Pending | -- | -- | -- |
| 05/06/2015 05/06/15 | Price Changed | $1,050,000 | -4.5% | $176 / Sq Ft |
| 03/31/2015 03/31/15 | Price Changed | $1,100,000 | -6.0% | $184 / Sq Ft |
| 01/19/2015 01/19/15 | For Sale | $1,170,000 | -- | $196 / Sq Ft |
Deed History
| Date | Type | Sale Price | Title Company |
|---|---|---|---|
| Warranty Deed | $1,050,000 | -- | |
| Deed | $729,500 | -- | |
| Deed | $390,000 | -- |
Mortgage History
| Date | Status | Loan Amount | Loan Type |
|---|---|---|---|
| Open | $900,000 | New Conventional | |
| Closed | $170,000 | Closed End Mortgage | |
| Closed | $840,000 | New Conventional | |
| Previous Owner | $250,000 | Credit Line Revolving | |
| Previous Owner | $583,600 | New Conventional | |
| Previous Owner | $488,000 | Construction |
Similar Homes in Falls Church, VA
Source: Bright MLS
MLS Number: VAFX2235870
APN: 0402-02-0065
- 2118 Greenwich St
- 2220 Grayson Place
- 2044 Greenwich St
- 7002 Jenkins Ln
- 7011 Falls Reach Dr Unit 406
- 2238 Highland Ave
- 2301 Grove Ave
- 2239 Highland Ave
- 2005 Great Falls St
- 6712 Moly Dr
- 2002 Mcfall St
- 2152 Royal Lodge Dr
- 6706 Montour Dr
- 7306 Idylwood Ct
- 7033 Haycock Rd Unit 201-A
- 255 W Falls Station Blvd Unit 407
- 255 W Falls Station Blvd Unit 405
- 255 W Falls Station Blvd Unit 314
- 255 W Falls Station Blvd Unit 311
- 255 W Falls Station Blvd Unit 409
