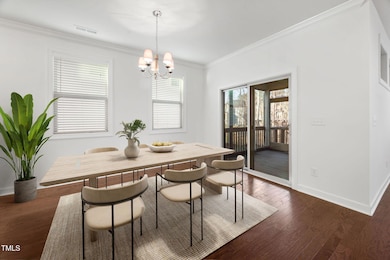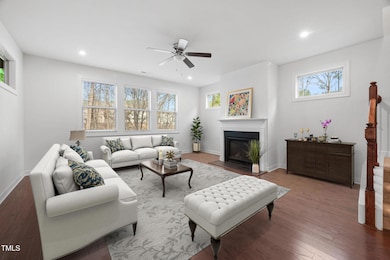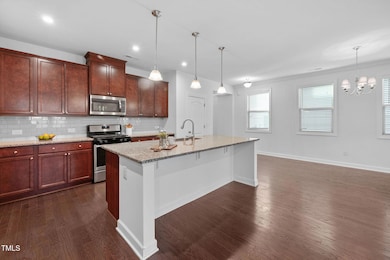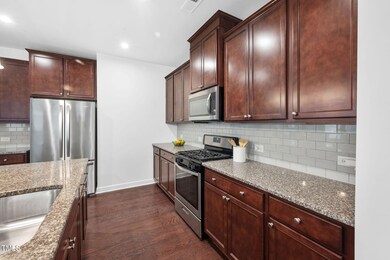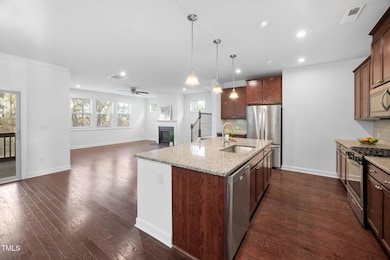
2117 McKenzie Ridge Ln Apex, NC 27502
Friendship NeighborhoodEstimated payment $4,400/month
Highlights
- Recreation Room
- Transitional Architecture
- Granite Countertops
- Apex Friendship Middle School Rated A
- Main Floor Bedroom
- Mud Room
About This Home
Spacious 5-Bedroom Home in Desirable Apex!
This 5-bedroom, 4-bathroom home is perfectly situated in one of the most sought-after areas of Apex. Featuring fresh paint and brand-new carpet, this home is move-in ready! The first floor includes a guest bedroom and full bath—perfect for visitors or multi-generational living. The open floor plan offers a spacious kitchen with stainless steel appliances, flowing seamlessly into the main living areas. The second floor boasts a large loft/bonus room, providing flexible space for work, play, or relaxation. The primary suite is generously sized, complete with dual vanities, a soaking tub, and a separate shower. On the third floor, you'll find a private fifth bedroom alongside a recreation room with a wet bar, ideal for entertaining. Located just minutes from major roads, shopping, dining, and top-rated schools, this home offers both convenience and comfort. Don't miss your chance to own this incredible property in Apex!
Home Details
Home Type
- Single Family
Est. Annual Taxes
- $5,265
Year Built
- Built in 2018
Lot Details
- 4,792 Sq Ft Lot
- Landscaped with Trees
HOA Fees
- $59 Monthly HOA Fees
Parking
- 2 Car Attached Garage
- Garage Door Opener
- Private Driveway
- 2 Open Parking Spaces
Home Design
- Transitional Architecture
- Traditional Architecture
- Brick or Stone Mason
- Slab Foundation
- Spray Foam Insulation
- Architectural Shingle Roof
- Asphalt Roof
- Stone
Interior Spaces
- 3,502 Sq Ft Home
- 3-Story Property
- Wet Bar
- Gas Log Fireplace
- Blinds
- Mud Room
- Entrance Foyer
- Family Room with Fireplace
- Dining Room
- Recreation Room
- Loft
- Unfinished Attic
- Smart Thermostat
Kitchen
- Electric Oven
- Self-Cleaning Oven
- Gas Cooktop
- Microwave
- Ice Maker
- Dishwasher
- Stainless Steel Appliances
- Kitchen Island
- Granite Countertops
- Disposal
Flooring
- Carpet
- Ceramic Tile
Bedrooms and Bathrooms
- 5 Bedrooms
- Main Floor Bedroom
- Walk-In Closet
- 4 Full Bathrooms
- Double Vanity
- Bidet
- Private Water Closet
- Separate Shower in Primary Bathroom
- Soaking Tub
- Bathtub with Shower
Laundry
- Laundry Room
- Laundry on upper level
- Dryer
- Washer
Schools
- Apex Friendship Elementary And Middle School
- Apex Friendship High School
Utilities
- Cooling System Powered By Gas
- Forced Air Zoned Cooling and Heating System
- Heating System Uses Natural Gas
- Heat Pump System
- Natural Gas Connected
Community Details
- Mckenzie Ridge HOA, Phone Number (919) 847-3003
- Mckwnzie Ridge HOA
- Built by Meritage
- Mckenzie Ridge Subdivision
Listing and Financial Details
- Court or third-party approval is required for the sale
- Assessor Parcel Number 0721324066
Map
Home Values in the Area
Average Home Value in this Area
Tax History
| Year | Tax Paid | Tax Assessment Tax Assessment Total Assessment is a certain percentage of the fair market value that is determined by local assessors to be the total taxable value of land and additions on the property. | Land | Improvement |
|---|---|---|---|---|
| 2024 | $5,266 | $614,593 | $100,000 | $514,593 |
| 2023 | $4,668 | $423,673 | $80,000 | $343,673 |
| 2022 | $4,382 | $423,673 | $80,000 | $343,673 |
| 2021 | $4,214 | $423,673 | $80,000 | $343,673 |
| 2020 | $4,172 | $423,673 | $80,000 | $343,673 |
| 2019 | $4,457 | $390,713 | $84,000 | $306,713 |
| 2018 | $2,080 | $84,000 | $84,000 | $0 |
Property History
| Date | Event | Price | Change | Sq Ft Price |
|---|---|---|---|---|
| 04/16/2025 04/16/25 | Price Changed | $699,000 | -3.6% | $200 / Sq Ft |
| 03/31/2025 03/31/25 | Price Changed | $725,000 | -2.0% | $207 / Sq Ft |
| 02/20/2025 02/20/25 | For Sale | $740,000 | 0.0% | $211 / Sq Ft |
| 02/19/2025 02/19/25 | Off Market | $740,000 | -- | -- |
Deed History
| Date | Type | Sale Price | Title Company |
|---|---|---|---|
| Special Warranty Deed | $411,000 | None Available |
Mortgage History
| Date | Status | Loan Amount | Loan Type |
|---|---|---|---|
| Open | $225,000 | Credit Line Revolving | |
| Closed | $77,100 | Credit Line Revolving | |
| Previous Owner | $390,122 | New Conventional |
Similar Homes in the area
Source: Doorify MLS
MLS Number: 10077509
APN: 0721.03-32-4066-000
- 2921 Macbeth Ln
- 2123 Gregor Overlook Ln
- 2901 Murray Ridge Trail
- 2089 Florine Dr
- 2034 Florine Dr
- 2838 Hunter Woods Dr
- 3460 Willow Green Dr
- 8324 Humie Olive Rd
- 2505 Mount Zion Church Rd
- 1915 Kings Knot Ct
- 2313 Bay Minette Station Unit 543
- 2733 Hunter Woods Dr
- 2721 Hunter Woods Dr
- 2315 Bay Minette Station
- 2723 Hunter Woods Dr
- 2715 Hunter Woods Dr
- 2325 Bay Minette Station
- 2735 Hunter Woods Dr
- 2323 Bay Minette Station
- 2313 Bay Minette Station

