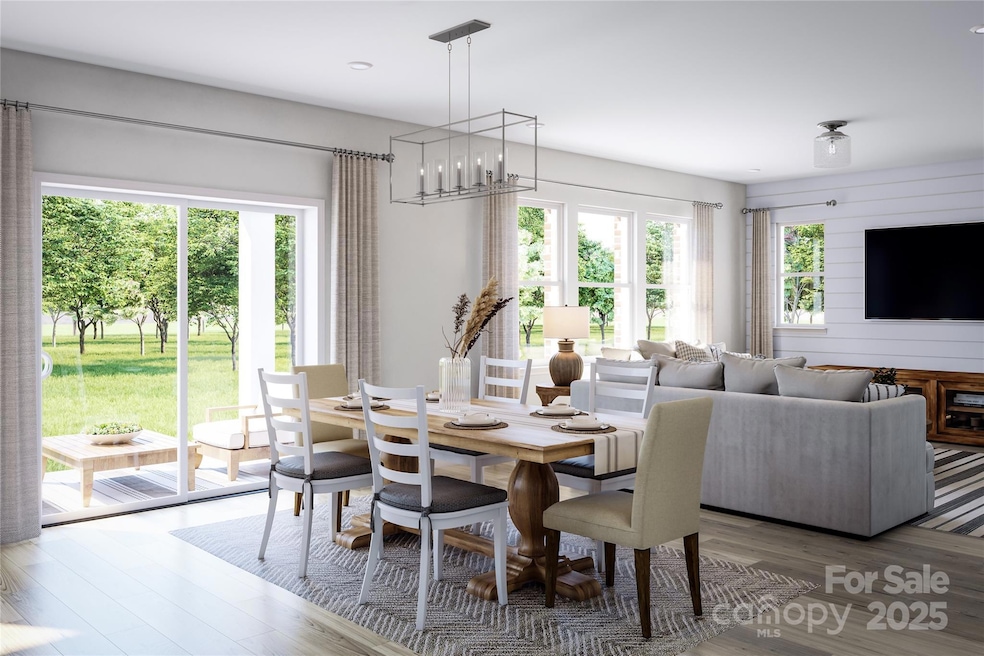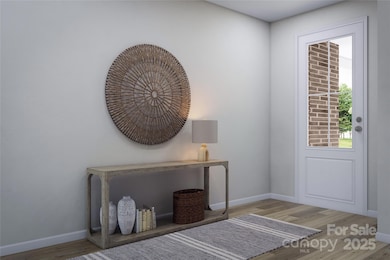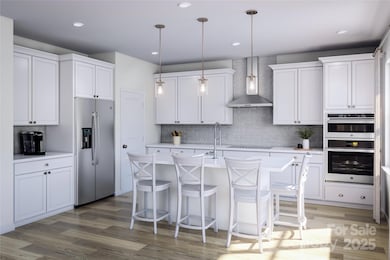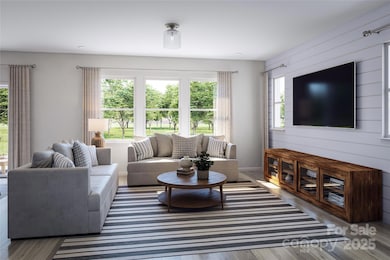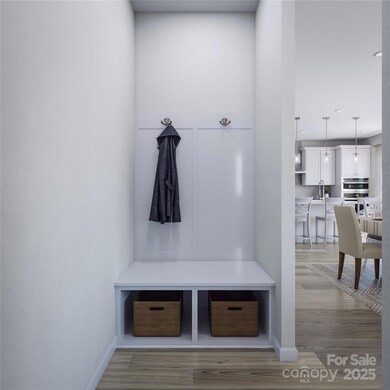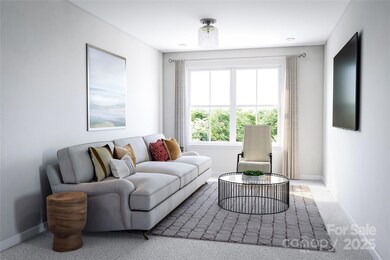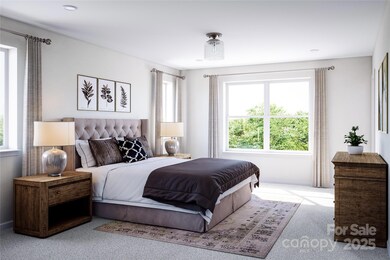
2117 Moss Bluff Dr Charlotte, NC 28227
Estimated payment $3,919/month
Highlights
- Under Construction
- Open Floorplan
- Pond
- Bain Elementary Rated 9+
- Private Lot
- Wooded Lot
About This Home
Beautiful Move-in-Ready Brick Home for Sale located in the heart of Mint Hill, NC, featuring a variety of upgrades including an Upgraded Washed White Brick Façade w/ Upgraded White Mortar, Gourmet Kitchen w/ 36" Gas Cooktop, 36" Gas Fireplace, 6' Sliding Glass Door in Dining Room Connecting to Covered 12' x 8' Outdoor Living Space, Upgraded guest suite, and Upgraded Secondary Bathroom w/ Added Vanity and Tub Surround, all for a Competitive Price.
The kitchen has the Gourmet Kitchen upgrade, presenting a 36" gas cooktop, upgraded crisp white cabinets, gray marble backsplash tile, all tied together by the high-end Helix quartz counter tops.
Upstairs, there are three bedrooms, including the primary suite with added windows. Adjacent to the primary suite is the upstairs laundry room and a spacious loft.
Listing Agent
TRI Pointe Homes INC Brokerage Email: brooke.christenburg@tripointehomes.com License #277984
Home Details
Home Type
- Single Family
Year Built
- Built in 2025 | Under Construction
Lot Details
- Lot Dimensions are 52' x 90'
- Private Lot
- Wooded Lot
- Property is zoned DO-A
HOA Fees
- $113 Monthly HOA Fees
Parking
- 2 Car Attached Garage
- Driveway
Home Design
- Slab Foundation
- Four Sided Brick Exterior Elevation
Interior Spaces
- 2-Story Property
- Open Floorplan
- Mud Room
- Entrance Foyer
- Great Room with Fireplace
- Pull Down Stairs to Attic
Kitchen
- Gas Cooktop
- Microwave
- Dishwasher
- Kitchen Island
- Disposal
Flooring
- Tile
- Vinyl
Bedrooms and Bathrooms
- Walk-In Closet
- 3 Full Bathrooms
Eco-Friendly Details
- No or Low VOC Paint or Finish
Outdoor Features
- Access to stream, creek or river
- Pond
- Covered patio or porch
Schools
- Bain Elementary School
- Mint Hill Middle School
- Independence High School
Utilities
- Forced Air Zoned Heating and Cooling System
- Heating System Uses Natural Gas
- Tankless Water Heater
Listing and Financial Details
- Assessor Parcel Number 19518624
Community Details
Overview
- Built by Tri Pointe Homes
- Alton Creek Subdivision, Maxwell Floorplan
- Mandatory home owners association
Amenities
- Picnic Area
Recreation
- Recreation Facilities
- Trails
Map
Home Values in the Area
Average Home Value in this Area
Tax History
| Year | Tax Paid | Tax Assessment Tax Assessment Total Assessment is a certain percentage of the fair market value that is determined by local assessors to be the total taxable value of land and additions on the property. | Land | Improvement |
|---|---|---|---|---|
| 2024 | -- | $100,000 | $100,000 | -- |
Property History
| Date | Event | Price | Change | Sq Ft Price |
|---|---|---|---|---|
| 03/19/2025 03/19/25 | For Sale | $579,136 | -- | $242 / Sq Ft |
Similar Homes in Charlotte, NC
Source: Canopy MLS (Canopy Realtor® Association)
MLS Number: 4235787
APN: 195-186-24
- 2117 Moss Bluff Dr
- 1008 Briar Well St
- 8022 Franklin Trail St
- 2133 Moss Bluff Dr
- 8016 Franklin Trail St
- 7117 Short Stirrup Ln
- 8009 Franklin Trail St
- 7113 Short Stirrup Ln
- 7105 Short Stirrup Ln
- 7027 Short Stirrup Ln
- 6217 Hollow Oak Dr
- 6228 Hollow Oak Dr Unit 84
- 6157 Volte Dr Unit 93
- 4026 Piaffe Ave Unit 106
- 4246 Piaffe Ave
- 6140 Volte Dr Unit 103
- 4125 Rivendell Ln
- 12011 Stoney Meadow Dr
- 5636 Whitehawk Hill Rd
- 8243 Bretton Woods Dr
