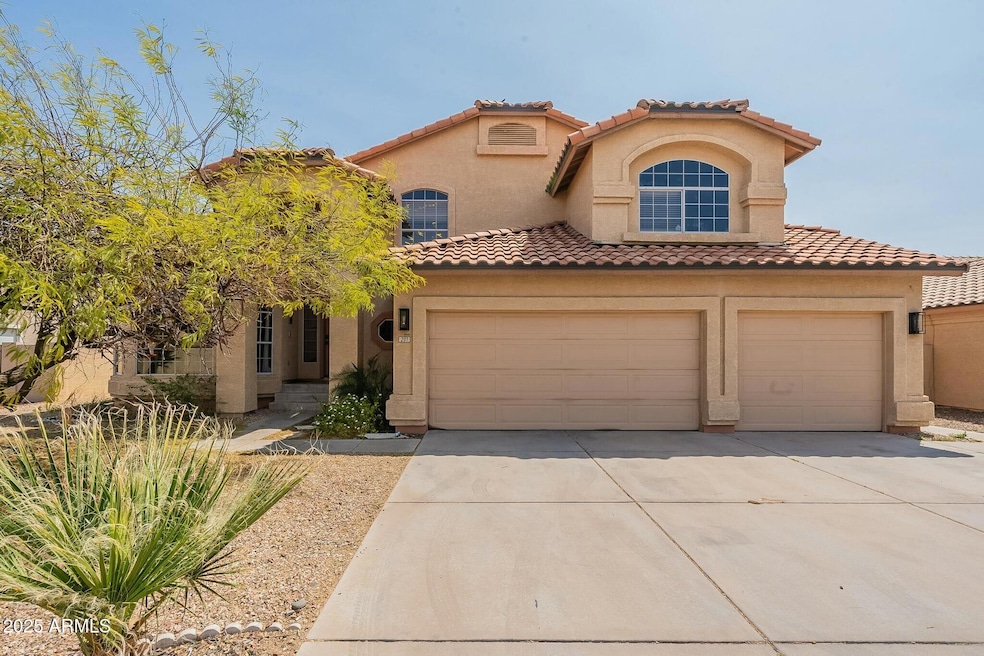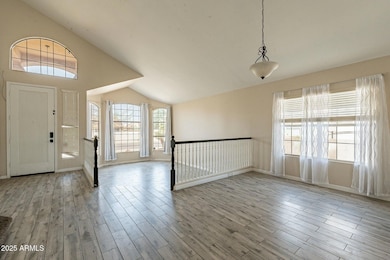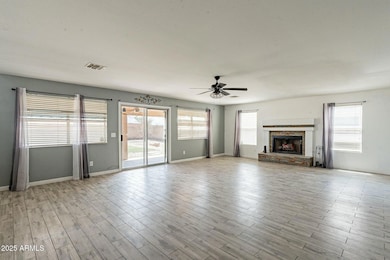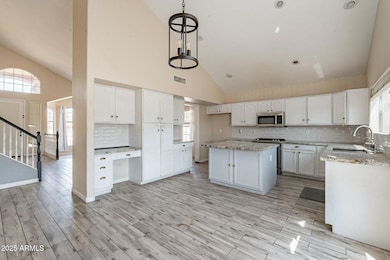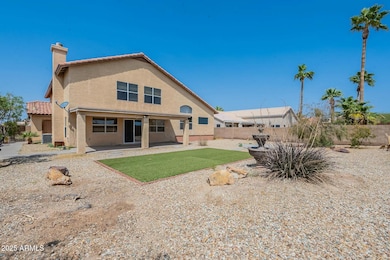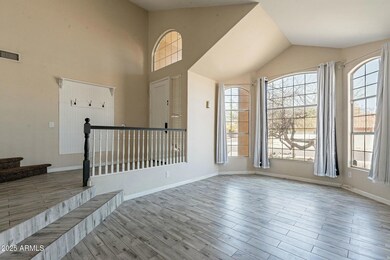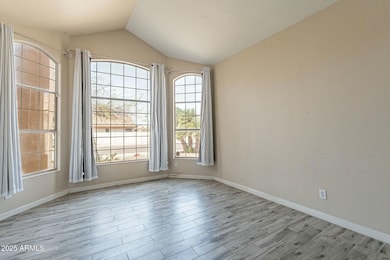
2117 N 123rd Dr Avondale, AZ 85392
Rancho Santa Fe NeighborhoodEstimated payment $2,895/month
Highlights
- Transportation Service
- Solar Power System
- 1 Fireplace
- Agua Fria High School Rated A-
- Santa Barbara Architecture
- Granite Countertops
About This Home
This impressive 5-bedroom, 3-bathroom home boasts 3,142 sq. ft. of stylish and functional living space. From the moment you arrive, you'll love the grand vaulted ceilings that make every space feel open and inviting. A bright and airy sunken living room, complete with a cozy fireplace and oversized windows, bathes the space in natural light. Hosting is effortless with a formal dining area for special occasions and a casual eat-in kitchen for everyday meals. The kitchen is a dream- white cabinetry, granite countertops, stainless steel gas appliances, recessed lighting, and a spacious island with a breakfast bar. There's even a built-in home management desk to keep everything organized!
The generously sized primary suite offers a double-door entrance, an en-suite bathroom with.... dual sinks, a separate shower and soaking tub, and plenty of closet space. With four additional bedrooms, one conveniently located downstairs- there's endless flexibility for a growing family, home office, or guest accommodations.
The backyard is designed for effortless enjoyment with artificial turf and low-maintenance desert landscaping. A 3-car garage provides ample storage, and with solar panels plus a newer roof (2023), this home is as efficient as it is beautiful!
Home Details
Home Type
- Single Family
Est. Annual Taxes
- $2,039
Year Built
- Built in 1995
Lot Details
- 9,556 Sq Ft Lot
- Desert faces the front and back of the property
- Block Wall Fence
- Artificial Turf
HOA Fees
- $46 Monthly HOA Fees
Parking
- 3 Car Garage
Home Design
- Santa Barbara Architecture
- Spanish Architecture
- Wood Frame Construction
- Tile Roof
- Stucco
Interior Spaces
- 3,142 Sq Ft Home
- 2-Story Property
- Ceiling Fan
- 1 Fireplace
- Double Pane Windows
- Washer and Dryer Hookup
Kitchen
- Eat-In Kitchen
- Built-In Microwave
- Kitchen Island
- Granite Countertops
Flooring
- Carpet
- Tile
Bedrooms and Bathrooms
- 5 Bedrooms
- Primary Bathroom is a Full Bathroom
- 3 Bathrooms
Schools
- Rancho Santa Fe Elementary School
- Wigwam Creek Middle School
- Agua Fria High School
Utilities
- Cooling Available
- Heating System Uses Natural Gas
- High Speed Internet
- Cable TV Available
Additional Features
- Solar Power System
- Playground
- Property is near a bus stop
Listing and Financial Details
- Tax Lot 26
- Assessor Parcel Number 501-75-709
Community Details
Overview
- Association fees include ground maintenance
- Vision Community Man Association, Phone Number (480) 759-4945
- Built by CONTINENTAL HOMES
- Alta Mira At Rancho Sante Fe Subdivision
Amenities
- Transportation Service
Recreation
- Community Playground
- Bike Trail
Map
Home Values in the Area
Average Home Value in this Area
Tax History
| Year | Tax Paid | Tax Assessment Tax Assessment Total Assessment is a certain percentage of the fair market value that is determined by local assessors to be the total taxable value of land and additions on the property. | Land | Improvement |
|---|---|---|---|---|
| 2025 | $2,039 | $23,348 | -- | -- |
| 2024 | $1,965 | $22,236 | -- | -- |
| 2023 | $1,965 | $36,480 | $7,290 | $29,190 |
| 2022 | $1,908 | $28,780 | $5,750 | $23,030 |
| 2021 | $1,995 | $27,300 | $5,460 | $21,840 |
| 2020 | $1,930 | $26,330 | $5,260 | $21,070 |
| 2019 | $1,905 | $23,880 | $4,770 | $19,110 |
| 2018 | $1,877 | $23,430 | $4,680 | $18,750 |
| 2017 | $1,743 | $21,600 | $4,320 | $17,280 |
| 2016 | $1,677 | $21,010 | $4,200 | $16,810 |
| 2015 | $1,587 | $18,480 | $3,690 | $14,790 |
Property History
| Date | Event | Price | Change | Sq Ft Price |
|---|---|---|---|---|
| 03/04/2025 03/04/25 | For Sale | $479,900 | -11.1% | $153 / Sq Ft |
| 12/22/2021 12/22/21 | Sold | $540,000 | -3.6% | $172 / Sq Ft |
| 12/02/2021 12/02/21 | Pending | -- | -- | -- |
| 10/28/2021 10/28/21 | For Sale | $559,900 | +103.6% | $178 / Sq Ft |
| 04/17/2017 04/17/17 | Sold | $275,000 | 0.0% | $88 / Sq Ft |
| 02/23/2017 02/23/17 | Pending | -- | -- | -- |
| 01/05/2017 01/05/17 | For Sale | $275,000 | -- | $88 / Sq Ft |
Deed History
| Date | Type | Sale Price | Title Company |
|---|---|---|---|
| Warranty Deed | $540,000 | Empire Title Agency | |
| Corporate Deed | $160,711 | First American Title | |
| Corporate Deed | -- | First American Title | |
| Corporate Deed | -- | First American Title |
Mortgage History
| Date | Status | Loan Amount | Loan Type |
|---|---|---|---|
| Open | $432,000 | New Conventional | |
| Previous Owner | $77,346 | No Value Available | |
| Previous Owner | $101,350 | New Conventional | |
| Previous Owner | $128,550 | New Conventional |
Similar Homes in Avondale, AZ
Source: Arizona Regional Multiple Listing Service (ARMLS)
MLS Number: 6830132
APN: 501-75-709
- 12403 W Monte Vista Rd
- 12419 W Monte Vista Rd
- 2022 N 124th Dr
- 2120 N 125th Ave
- 12439 W Monte Vista Rd
- 12479 W Palm Ln
- 2009 N 125th Ave
- 11965 W Monte Vista Rd
- 12006 W Vernon Ave
- 12629 W Cambridge Ave
- 11978 W Holly St
- 12712 W Wilshire Dr
- 11959 W Vernon Ave
- 12574 W Desert Rose Rd
- 11971 W Granada Rd
- 1919 N 119th Dr
- 11955 W Granada Rd
- 2002 N 118th Ln
- 12749 W Sheridan St
- 11867 W Alvarado Rd
