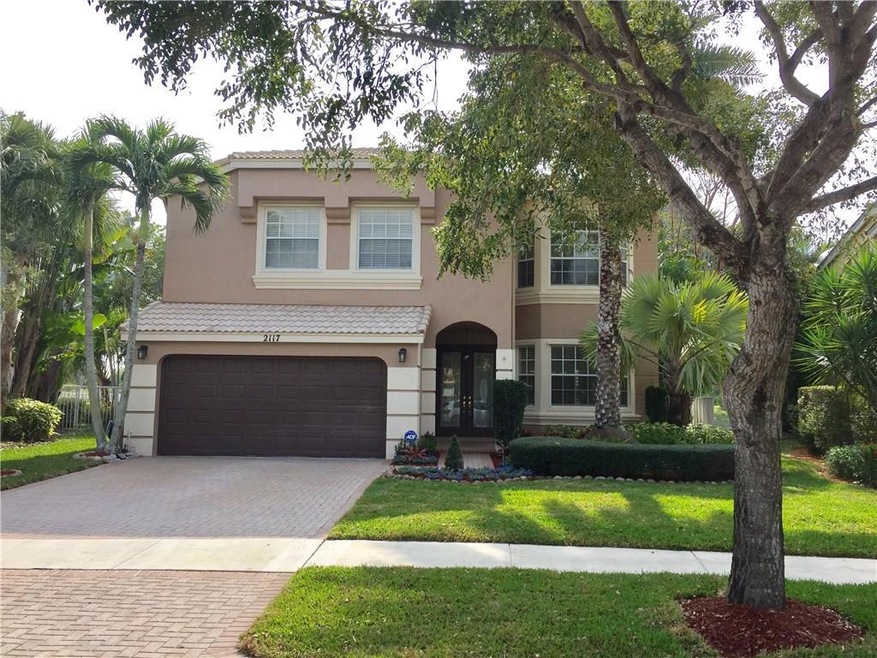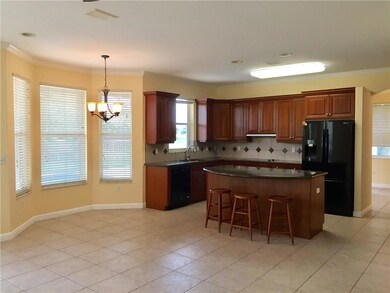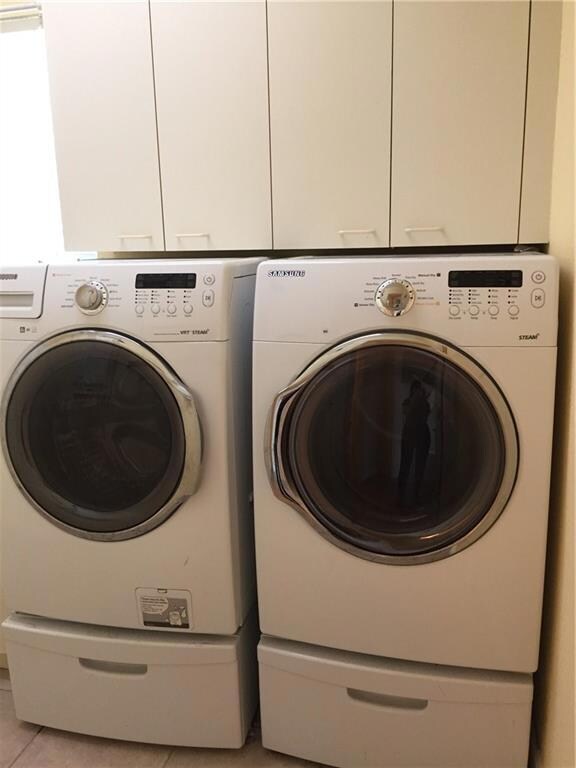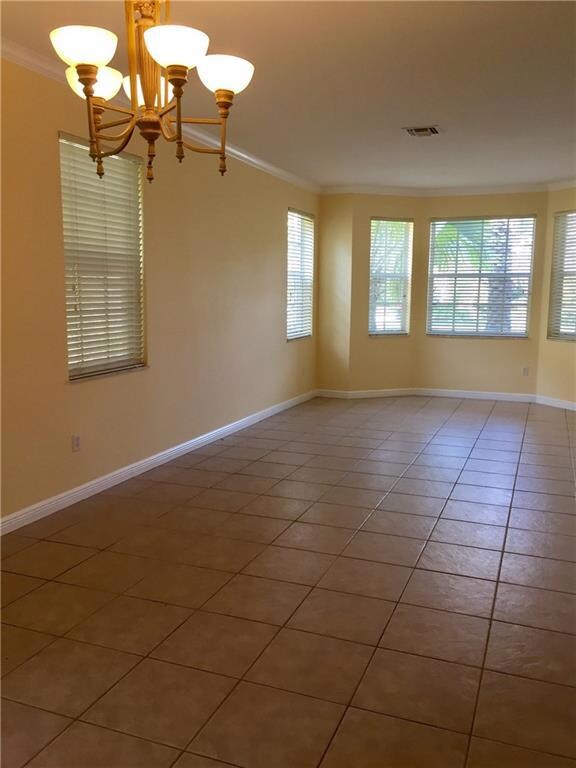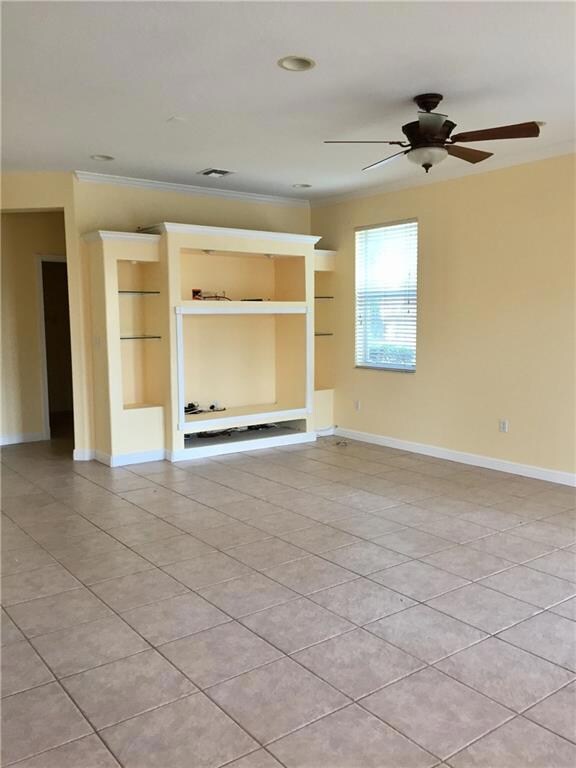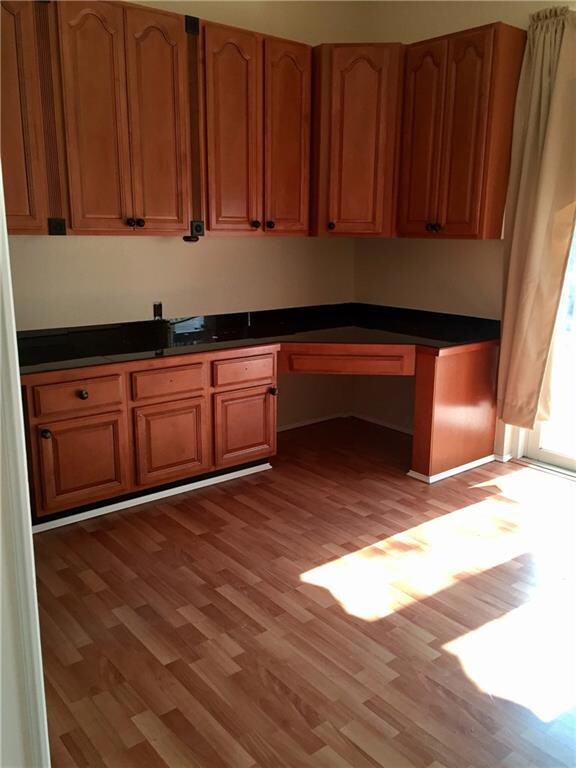
2117 Reston Cir Royal Palm Beach, FL 33411
Highlights
- Lake Front
- Golf Course Community
- Clubhouse
- Royal Palm Beach Elementary School Rated A-
- Private Pool
- Deck
About This Home
As of April 2025WOW REDUCED!!! Upgrades throughout w/granite countertops, crown molding,upgraded appliances,new wood flooring on second floor & fresh interior paint throughout. Built in office/nursery/bedroom 5 inside master bedroom. Walk in closets, jacuzzi tub in master bath w/double vanities. Beautifully landscaped exterior. Sought after Madison Green/a gated community w/public golf course, clubhouse w/Olympic size pool, fitness + Great location with A rated schools. Don't miss out on this pool, golf/water view home!
Last Agent to Sell the Property
Luxury Properties Florida Real Estate License #3220712
Co-Listed By
William Moynihan
Luxury Properties Florida Real Estate
Home Details
Home Type
- Single Family
Est. Annual Taxes
- $6,994
Year Built
- Built in 2001
Lot Details
- 7,495 Sq Ft Lot
- Lake Front
- Northeast Facing Home
- Fenced
Parking
- 2 Car Attached Garage
- Driveway
Property Views
- Lake
- Golf Course
- Pool
Home Design
- Barrel Roof Shape
Interior Spaces
- 3,038 Sq Ft Home
- 2-Story Property
- Built-In Features
- Family Room
Kitchen
- Breakfast Area or Nook
- Eat-In Kitchen
- Electric Range
- Dishwasher
Flooring
- Wood
- Ceramic Tile
Bedrooms and Bathrooms
- 5 Bedrooms
Laundry
- Dryer
- Washer
Pool
- Private Pool
- Spa
- Fence Around Pool
Outdoor Features
- Deck
- Patio
Utilities
- Central Heating and Cooling System
- Cable TV Available
Listing and Financial Details
- Assessor Parcel Number 72414315070030660
Community Details
Recreation
- Golf Course Community
Additional Features
- Madison Green Fairfax Subdivision, Lexington Floorplan
- Clubhouse
Map
Home Values in the Area
Average Home Value in this Area
Property History
| Date | Event | Price | Change | Sq Ft Price |
|---|---|---|---|---|
| 04/17/2025 04/17/25 | Sold | $675,000 | +0.7% | $222 / Sq Ft |
| 03/19/2025 03/19/25 | Pending | -- | -- | -- |
| 03/13/2025 03/13/25 | For Sale | $670,000 | +63.4% | $221 / Sq Ft |
| 06/16/2017 06/16/17 | Sold | $410,000 | -8.9% | $135 / Sq Ft |
| 05/17/2017 05/17/17 | Pending | -- | -- | -- |
| 02/19/2017 02/19/17 | For Sale | $450,000 | 0.0% | $148 / Sq Ft |
| 07/01/2013 07/01/13 | Rented | $2,400 | -4.0% | -- |
| 06/01/2013 06/01/13 | Under Contract | -- | -- | -- |
| 05/21/2013 05/21/13 | For Rent | $2,500 | -- | -- |
Tax History
| Year | Tax Paid | Tax Assessment Tax Assessment Total Assessment is a certain percentage of the fair market value that is determined by local assessors to be the total taxable value of land and additions on the property. | Land | Improvement |
|---|---|---|---|---|
| 2024 | $7,761 | $429,994 | -- | -- |
| 2023 | $7,604 | $417,470 | $0 | $0 |
| 2022 | $7,530 | $405,311 | $0 | $0 |
| 2021 | $7,297 | $386,233 | $97,750 | $288,483 |
| 2020 | $7,369 | $343,996 | $85,000 | $258,996 |
| 2019 | $7,005 | $323,572 | $0 | $323,572 |
| 2018 | $7,114 | $337,302 | $0 | $337,302 |
| 2017 | $7,028 | $327,064 | $0 | $0 |
| 2016 | $6,993 | $318,755 | $0 | $0 |
| 2015 | $7,232 | $319,348 | $0 | $0 |
Mortgage History
| Date | Status | Loan Amount | Loan Type |
|---|---|---|---|
| Open | $385,400 | New Conventional | |
| Previous Owner | $351,037 | FHA | |
| Previous Owner | $431,200 | Purchase Money Mortgage | |
| Previous Owner | $194,000 | Purchase Money Mortgage | |
| Previous Owner | $206,700 | New Conventional |
Deed History
| Date | Type | Sale Price | Title Company |
|---|---|---|---|
| Warranty Deed | $410,000 | Capital Abstract & Title | |
| Warranty Deed | $398,000 | Distinctive Title Svcs Inc | |
| Warranty Deed | $539,000 | Associated Land Title Group | |
| Interfamily Deed Transfer | -- | First American Title Ins Co | |
| Deed | $333,800 | -- |
Similar Homes in Royal Palm Beach, FL
Source: BeachesMLS (Greater Fort Lauderdale)
MLS Number: F10053862
APN: 72-41-43-15-07-003-0660
- 1160 Oakwater Dr
- 1255 Oakwater Dr
- 1706 Annandale Cir
- 1273 Gembrook Ct
- 2015 Reston Cir
- 1774 Annandale Cir
- 113 Cypress Ln
- 1102 Oakwater Dr
- 1196 Oakwater Dr
- LOT D6 Palm Cir
- 1462 Running Oak Ct
- 100 Weybridge Cir Unit D
- 154 Weybridge Cir Unit B
- 154 Weybridge Cir Unit C
- 1210 Oakwater Dr
- 284 Amber Ct Unit 1
- 33 Clinton Ct Unit D
- 109 Weybridge Cir Unit B
- 109 Weybridge Cir Unit A
- 111 Weybridge Cir Unit B
