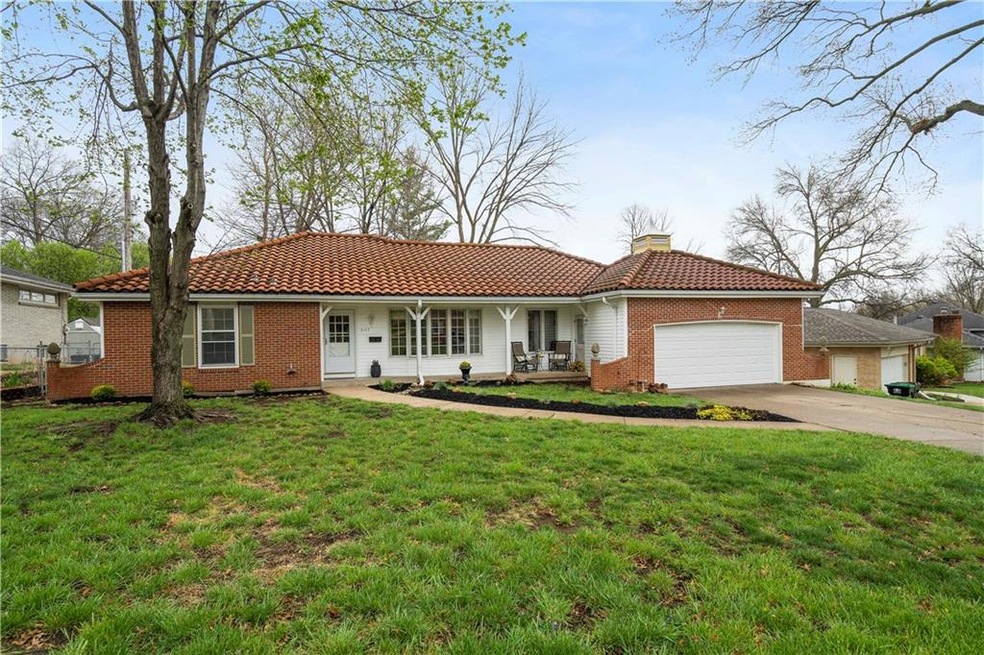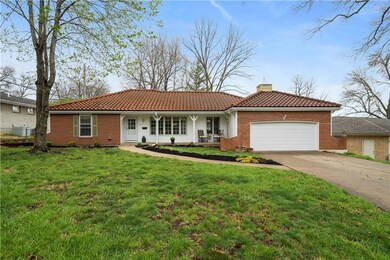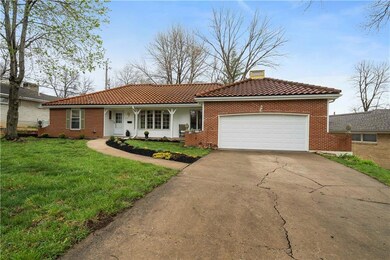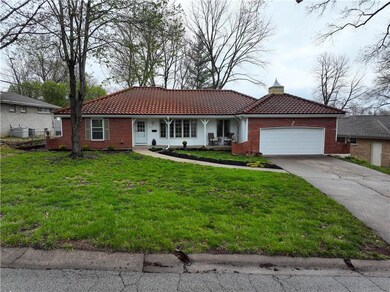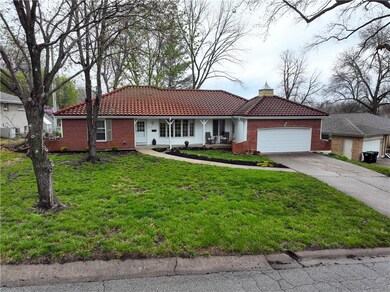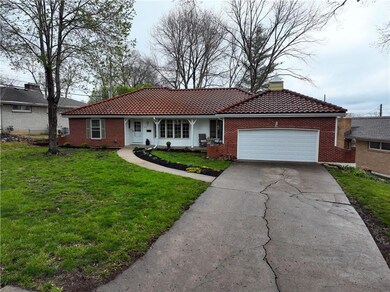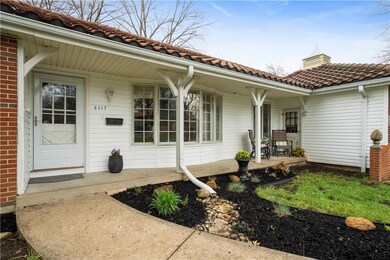
2117 S Leslie Ave Independence, MO 64055
Hanthorn NeighborhoodHighlights
- On Golf Course
- Ranch Style House
- No HOA
- Family Room with Fireplace
- Wood Flooring
- Formal Dining Room
About This Home
As of May 2024Charming ranch home in Independence available for immediate occupancy! Move-in-ready with one-level living! Enjoyable golf course views from your back yard and from your BEAUTIFULLY RENOVATED KITCHEN. Kitchen features abundant counter space, plenty of new cabinets, and newer stainless steel appliances. Upgraded ceramic tile floors too! Lots of BIG WINDOWS - so much natural light fills the kitchen that you'll find yourself spending extra time there and feeling so happy doing it! Upstairs washer + dryer off the kitchen means NO MORE BRINGING LAUNDRY TO THE BASEMENT! Concrete patio off of kitchen provides additional entertainment area for weekend fun. 3 full bedrooms upstairs, including master bedroom w/ ensuite for privacy and convenience. Main level sports freshly finished hardwood floors and fresh interior paint will make you EXCITED to move in! Full unfinished basement makes for tons of additional storage or a rec / gaming room - or finish the basement later down the line when you need the extra room. The Spanish tile roof, inviting front porch, decorative wing walls, and brick facade of this home will all catch your eye when cruising down this quiet friendly street. Back yard is already fully fenced for all your furry friends to enjoy. This is what you've been waiting for! Hurry in before it's gone!
Last Agent to Sell the Property
ReeceNichols - Leawood Brokerage Phone: 816-217-8608 License #SP00237227

Home Details
Home Type
- Single Family
Est. Annual Taxes
- $2,561
Year Built
- Built in 1962
Lot Details
- 0.3 Acre Lot
- On Golf Course
- West Facing Home
- Aluminum or Metal Fence
Parking
- 2 Car Attached Garage
- Inside Entrance
- Garage Door Opener
Home Design
- Ranch Style House
- Traditional Architecture
- Vinyl Siding
Interior Spaces
- 1,826 Sq Ft Home
- Skylights
- Wood Burning Fireplace
- Family Room with Fireplace
- 2 Fireplaces
- Formal Dining Room
- Wood Flooring
- Storm Doors
Kitchen
- Eat-In Kitchen
- Dishwasher
- Disposal
Bedrooms and Bathrooms
- 3 Bedrooms
Basement
- Basement Fills Entire Space Under The House
- Fireplace in Basement
- Natural lighting in basement
Schools
- Sycamore Elementary School
- Truman High School
Additional Features
- City Lot
- Forced Air Heating and Cooling System
Community Details
- No Home Owners Association
- Bellevista Annex Subdivision
Listing and Financial Details
- Assessor Parcel Number 26-840-01-01-00-0-00-000
- $0 special tax assessment
Map
Home Values in the Area
Average Home Value in this Area
Property History
| Date | Event | Price | Change | Sq Ft Price |
|---|---|---|---|---|
| 05/07/2024 05/07/24 | Sold | -- | -- | -- |
| 04/04/2024 04/04/24 | For Sale | $275,000 | +77.4% | $151 / Sq Ft |
| 06/03/2016 06/03/16 | Sold | -- | -- | -- |
| 04/24/2016 04/24/16 | Pending | -- | -- | -- |
| 04/22/2016 04/22/16 | For Sale | $155,000 | +63.3% | $95 / Sq Ft |
| 12/22/2015 12/22/15 | Sold | -- | -- | -- |
| 10/27/2015 10/27/15 | Pending | -- | -- | -- |
| 09/16/2014 09/16/14 | For Sale | $94,900 | -- | $58 / Sq Ft |
Tax History
| Year | Tax Paid | Tax Assessment Tax Assessment Total Assessment is a certain percentage of the fair market value that is determined by local assessors to be the total taxable value of land and additions on the property. | Land | Improvement |
|---|---|---|---|---|
| 2024 | $2,561 | $37,827 | $3,823 | $34,004 |
| 2023 | $2,561 | $37,828 | $4,017 | $33,811 |
| 2022 | $2,891 | $39,140 | $4,893 | $34,247 |
| 2021 | $2,890 | $39,140 | $4,893 | $34,247 |
| 2020 | $2,595 | $34,143 | $4,893 | $29,250 |
| 2019 | $2,553 | $34,143 | $4,893 | $29,250 |
| 2018 | $1,878 | $23,976 | $3,952 | $20,024 |
| 2017 | $1,878 | $23,976 | $3,952 | $20,024 |
| 2016 | $1,839 | $23,249 | $3,914 | $19,335 |
| 2014 | $1,747 | $22,572 | $3,800 | $18,772 |
Mortgage History
| Date | Status | Loan Amount | Loan Type |
|---|---|---|---|
| Previous Owner | $155,000 | Future Advance Clause Open End Mortgage | |
| Previous Owner | $106,331 | Unknown |
Deed History
| Date | Type | Sale Price | Title Company |
|---|---|---|---|
| Warranty Deed | -- | Stewart Title | |
| Warranty Deed | -- | Mccaffree Short Title | |
| Warranty Deed | -- | Chicago | |
| Warranty Deed | -- | Realty Title Co | |
| Interfamily Deed Transfer | -- | -- |
Similar Homes in Independence, MO
Source: Heartland MLS
MLS Number: 2476772
APN: 26-840-01-01-00-0-00-000
- 618 E Partridge Ave
- 613 E Linwood Terrace
- 327 E Partridge Ave
- 317 E Partridge Ave
- 2009 S Hummel Dr
- 3400 S Emery St
- 301 E Partridge Ave Unit K
- 1400 S Dodgion Ave
- 1801 Rankin Dr
- 1706 S Pollard Ave
- 1702 S Pollard Ave
- 715 E Gudgell Ave
- 17211 E 32nd St S
- 15206 E 33rd St S
- 3507 S Crane St
- 14703 E 35th St S
- 14606 E 36th St S
- 3518 S Hocker Ave
- 3601 S Noland Rd
- 3525 S Haden Dr
