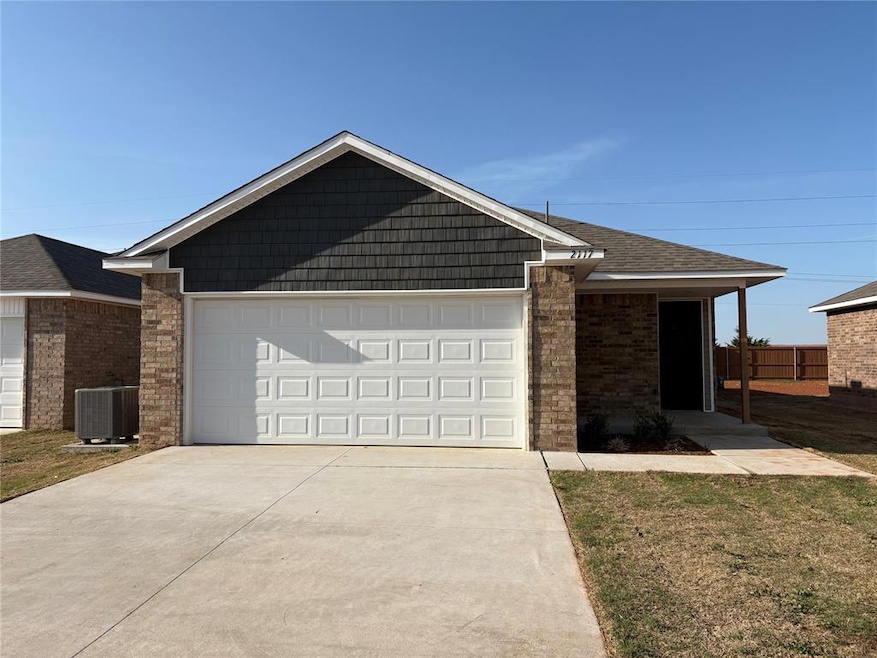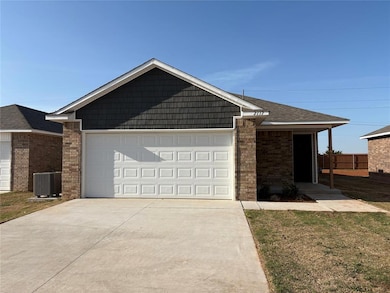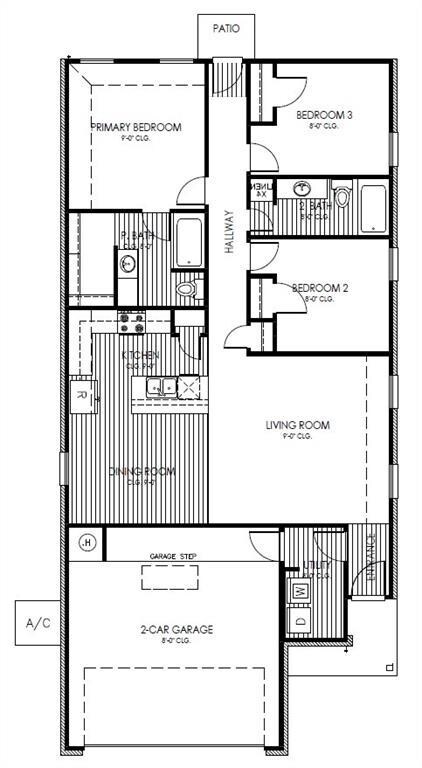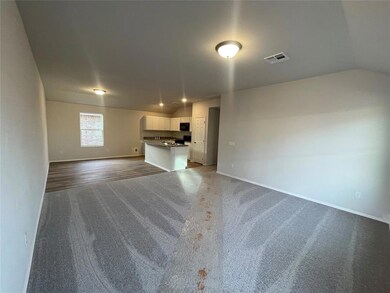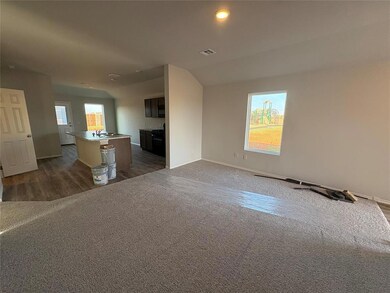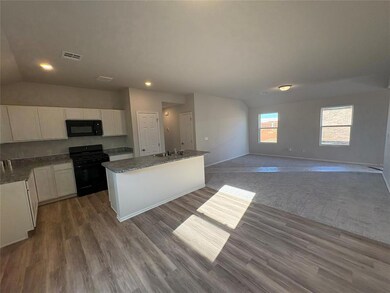
2117 SE 89th Terrace Oklahoma City, OK 73160
Bryant NeighborhoodEstimated payment $1,604/month
Highlights
- New Construction
- Interior Lot
- 1-Story Property
- 2 Car Attached Garage
- Tankless Water Heater
- Central Heating and Cooling System
About This Home
Oh, wow! Let me tell you—this is one of our absolute BESTSELLING floor plans for so many reasons—you're going to fall in love with it! First off, the location could NOT be more ideal! We're talking about being right off 89th and Eastern, which gives you super convenient access to both I-35 and I-240—talk about easy commutes! If you’ve been looking to be just 20 minutes from OU or under 10 minutes from Tinker Air Force Base, then guess what?! Sweetwater is THE place to be! But that's just the beginning! We’ve got a home built with energy efficiency and structural integrity in mind, and that’s something you can count on every single day! We’re talking tankless hot water heaters, the Uponor Aquapex system, freeze-proof water spigots, AND low-E tilt-out thermal pane windows—all of these are STANDARD features, so you know you’re getting top-notch quality! And then—let’s talk about that Alistair floorplan—what’s not to love?! This beauty comes fully bricked (yes, fully bricked!) and it even backs up to an HOA fence. Plus, you get full sod, some landscaping, AND a tree! Can you say curb appeal?! You’re also super close to the neighborhood playground, and guess what? It’s already fenced on one side, so the privacy is already built in! Plus, you’re getting a HUGE lot—it’s seriously a lot bigger than most of our other lots, so you’re getting some serious upgrades here! Come inside, and wow! This floorplan just opens up—it’s a true open concept, and you can feel the space the moment you come in! The gorgeous kitchen island overlooks both the dining and living areas, making this the perfect setup for entertaining or just hanging out with the family. Oh, and did I mention the Lazy Susan tucked away in the kitchen? So convenient! Plus, for all you cooking enthusiasts, we’ve got a 5-burner stove top—so you can really get your chef on! Honestly, this home has EVERYTHING you could possibly want and more—don't wait—come check out Sweetwater today!
Home Details
Home Type
- Single Family
Year Built
- Built in 2025 | New Construction
Lot Details
- 5,942 Sq Ft Lot
- Interior Lot
HOA Fees
- $27 Monthly HOA Fees
Parking
- 2 Car Attached Garage
- Driveway
Home Design
- Brick Exterior Construction
- Slab Foundation
- Composition Roof
Interior Spaces
- 1,342 Sq Ft Home
- 1-Story Property
- Fire and Smoke Detector
Kitchen
- Gas Oven
- Gas Range
- Free-Standing Range
- Microwave
- Dishwasher
- Disposal
Flooring
- Carpet
- Vinyl
Bedrooms and Bathrooms
- 3 Bedrooms
- 2 Full Bathrooms
Schools
- Bryant Elementary School
- Central JHS Middle School
- Moore High School
Utilities
- Central Heating and Cooling System
- Tankless Water Heater
Community Details
- Association fees include greenbelt
- Mandatory home owners association
Listing and Financial Details
- Legal Lot and Block 2 / 10
Map
Home Values in the Area
Average Home Value in this Area
Property History
| Date | Event | Price | Change | Sq Ft Price |
|---|---|---|---|---|
| 04/07/2025 04/07/25 | Pending | -- | -- | -- |
| 03/18/2025 03/18/25 | For Sale | $239,990 | -- | $179 / Sq Ft |
Similar Homes in Oklahoma City, OK
Source: MLSOK
MLS Number: 1160091
- 2113 SE 89th Terrace
- 2121 SE 89th Terrace
- 9001 Mongolian Fork Ln
- 2205 SE 89th Terrace
- 2209 SE 89th Terrace
- 9009 Mongolian Fork Ln
- 2213 SE 89th Terrace
- 2200 SE 89th Terrace
- 2204 SE 89th Terrace
- 2208 SE 89th Terrace
- 2212 SE 89th Terrace
- 9017 Mongolian Fork Ln
- 9020 Washita Creek Dr
- 2321 SE 89th Terrace
- 2325 SE 89th Terrace
- 2329 SE 89th Terrace
- 2333 SE 89th Terrace
- 2337 SE 89th Terrace
- 2341 SE 89th Terrace
- 9313 Crooked Creek Ln
