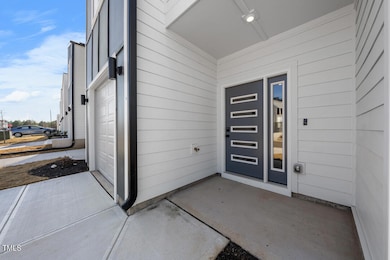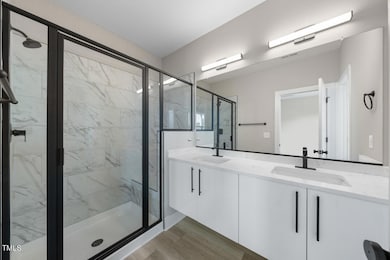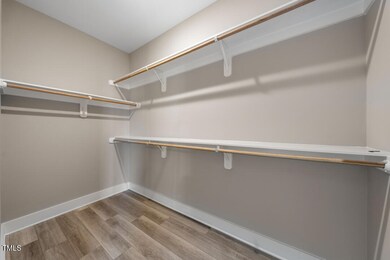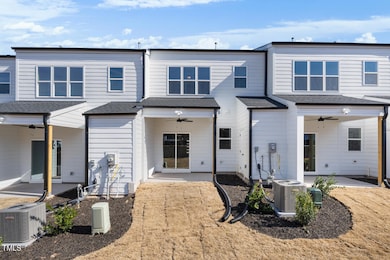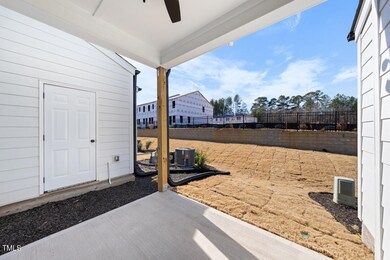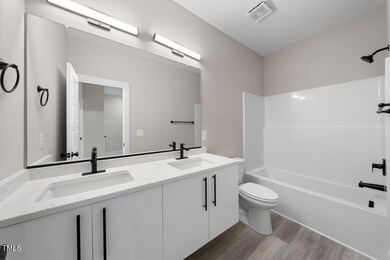
2117 Titanium Rock Rd Northeast Durham, NC 27704
Weaver NeighborhoodEstimated payment $2,652/month
Highlights
- New Construction
- 1 Car Attached Garage
- Ceramic Tile Flooring
- Contemporary Architecture
- Electric Vehicle Home Charger
- Central Heating and Cooling System
About This Home
Quality! Quality! Compare! Last two townhomes with $ 30,000 in free upgrades + $ 5,000 in closing costs paid with builders preferred attorney! Check documents for full list of features only found in Phase 1! Great location: 5 Minutes to the beautiful Eno River Park and the Mountains to Sea Trail which has miles of incredible hiking paths. Exercise in our thoughtfully designed community - perfect for walking/running/ biking! Your pet will love playing in one of the largest dog parks in the area! Each
home includes Tech Features such as high speed internet - ideal for teleworking/home office & over 100 channels of entertainment included with HOA dues, Ring doorbell, smart thermostat for energy savings, flood lights w/motion detector. Chef's kitchen
designed w/ luxury appointments include quartz countertops, gas range, 42'' cabinets for lots of storage, built-in pantry, huge island for meal prep and room for bar stools. Modern style cable railings along stairs lead to 2nd floor loft for office, play area, or intimate entertainment space. Upscale primary retreat has large walk in closet, spacious tile shower with bench, double quartz vanities too! Low maintenance LVP floors throughout first floor and upstairs hallway, oak treads on stairs. Never run out of hot water with the efficient tankless water heater! EV charger included &
additional storage in rear of home! Must see before these last two homes are gone! 100% financing available with closing costs assistance through grants (Please look at details in finance document). Up to $10000 in closing cost credit available between builder and lender credits.
Open House Schedule
-
Saturday, April 26, 202512:00 to 2:00 pm4/26/2025 12:00:00 PM +00:004/26/2025 2:00:00 PM +00:00Add to Calendar
-
Sunday, April 27, 20252:00 to 4:00 pm4/27/2025 2:00:00 PM +00:004/27/2025 4:00:00 PM +00:00Add to Calendar
Townhouse Details
Home Type
- Townhome
Year Built
- Built in 2025 | New Construction
Lot Details
- 2,178 Sq Ft Lot
- Two or More Common Walls
HOA Fees
- $125 Monthly HOA Fees
Parking
- 1 Car Attached Garage
- Electric Vehicle Home Charger
- 1 Open Parking Space
Home Design
- Home is estimated to be completed on 1/30/25
- Contemporary Architecture
- Slab Foundation
- Frame Construction
- Architectural Shingle Roof
Interior Spaces
- 1,756 Sq Ft Home
- 2-Story Property
- Pull Down Stairs to Attic
Kitchen
- Gas Range
- Dishwasher
Flooring
- Ceramic Tile
- Luxury Vinyl Tile
Bedrooms and Bathrooms
- 3 Bedrooms
Schools
- Sandy Ridge Elementary School
- Lucas Middle School
- Northern High School
Utilities
- Central Heating and Cooling System
Listing and Financial Details
- Assessor Parcel Number 237361
Community Details
Overview
- Association fees include ground maintenance, storm water maintenance
- Bull City North HOA c/o Cams Association, Phone Number (910) 256-2021
- Bull City North Subdivision
Recreation
- Dog Park
Map
Home Values in the Area
Average Home Value in this Area
Property History
| Date | Event | Price | Change | Sq Ft Price |
|---|---|---|---|---|
| 04/14/2025 04/14/25 | Price Changed | $384,000 | -0.3% | $219 / Sq Ft |
| 02/06/2025 02/06/25 | For Sale | $385,000 | -- | $219 / Sq Ft |
Similar Homes in the area
Source: Doorify MLS
MLS Number: 10074952
- 2115 Titanium Rock Rd
- 1114 Merlot Hills Ln
- 3017 Vitner Dr
- 3019 Vitner Dr
- 413 Weeping Willow Dr
- 528 Summer Storm Dr
- 4513 Denfield St
- 210 Monk Rd
- 1122 Briar Rose Ln
- 2005 Silent Bend Dr
- 4505 Laymans Chapel Rd
- 1110 Bent Willow Dr
- 10 Windchime Ct
- 715 Shay Dr
- 1109 Pale Moss
- 1107 Pale Moss Dr
- 1205 Bent Willow Dr
- 711 Melanie St
- 306 Todd St
- 1004 Bridgewater Dr

