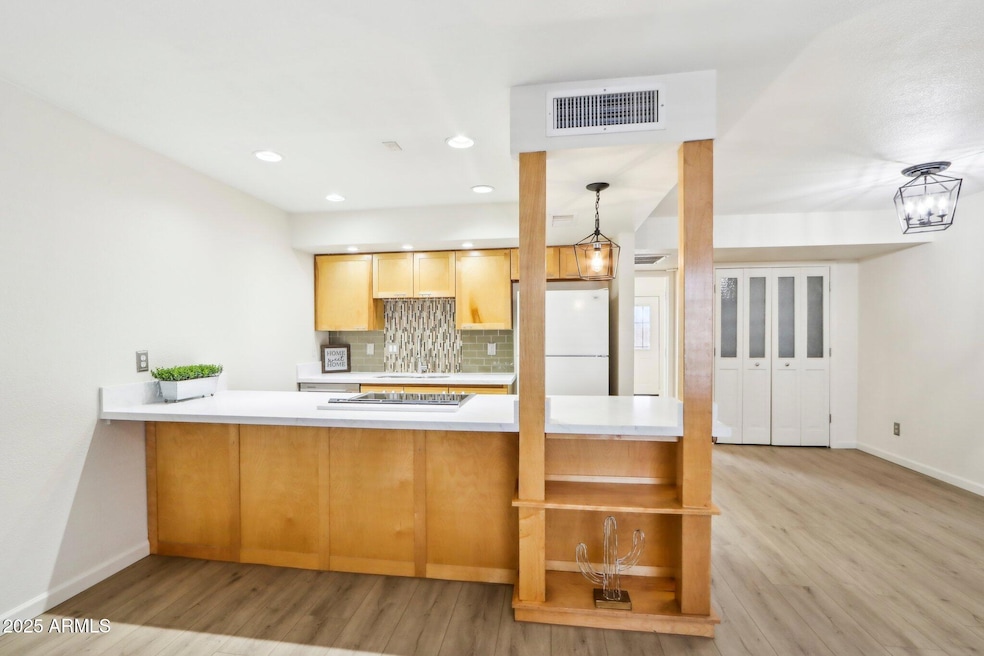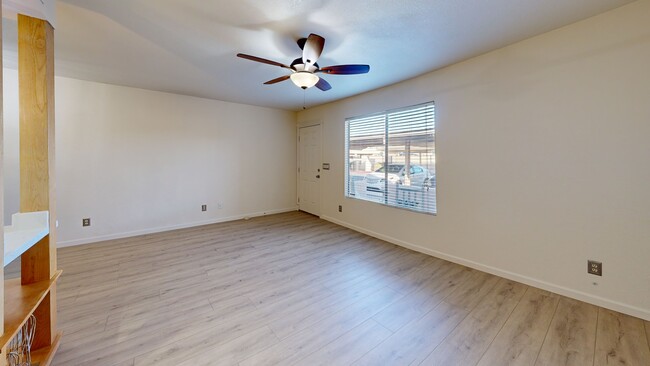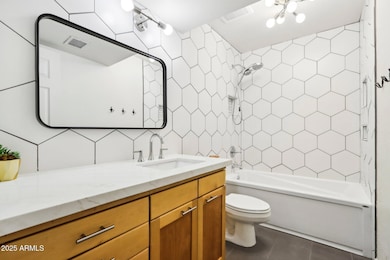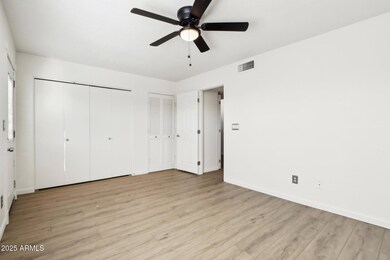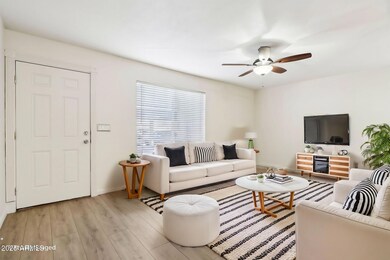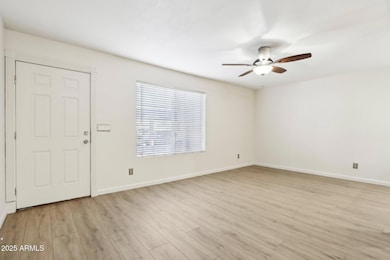
2117 W Pontiac Dr Phoenix, AZ 85027
Happy Valley NeighborhoodHighlights
- Community Pool
- Breakfast Bar
- Kitchen Island
- Cooling Available
- Tile Flooring
- Outdoor Storage
About This Home
As of April 2025Updated Townhome with new floors, new quartz counter tops, fresh paint, updated bathroom.
This Townhome maximizes space with many thoughtful spaces. Small fenced yard and front patio also give you some outdoor space too! Updated kitchen, bathroom, and flooring will make you feel right at home in this townhome. Convenience is key, the location is just off the 101 freeway near I-17 so you have easy access to everything you need!
Townhouse Details
Home Type
- Townhome
Est. Annual Taxes
- $276
Year Built
- Built in 1982
Lot Details
- 1,196 Sq Ft Lot
- Desert faces the back of the property
- Block Wall Fence
HOA Fees
- $174 Monthly HOA Fees
Home Design
- Wood Frame Construction
- Foam Roof
- Stucco
Interior Spaces
- 760 Sq Ft Home
- 1-Story Property
Kitchen
- Kitchen Updated in 2025
- Breakfast Bar
- Built-In Microwave
- Kitchen Island
Flooring
- Floors Updated in 2025
- Tile
- Vinyl
Bedrooms and Bathrooms
- 1 Bedroom
- 1 Bathroom
Parking
- 1 Carport Space
- Assigned Parking
Outdoor Features
- Outdoor Storage
Schools
- Esperanza Elementary School
- Mountain Ridge High School
Utilities
- Cooling Available
- Heating unit installed on the ceiling
- Plumbing System Updated in 2023
- High Speed Internet
- Cable TV Available
Listing and Financial Details
- Tax Lot 9
- Assessor Parcel Number 209-18-169
Community Details
Overview
- Association fees include maintenance exterior
- Rose Gardentownhouse Association, Phone Number (623) 877-1396
- Rose Garden Townhouses Subdivision
Recreation
- Community Pool
- Community Spa
Map
Home Values in the Area
Average Home Value in this Area
Property History
| Date | Event | Price | Change | Sq Ft Price |
|---|---|---|---|---|
| 04/02/2025 04/02/25 | Sold | $215,000 | -4.4% | $283 / Sq Ft |
| 03/01/2025 03/01/25 | For Sale | $225,000 | +508.1% | $296 / Sq Ft |
| 11/27/2012 11/27/12 | Sold | $37,000 | +8.8% | $49 / Sq Ft |
| 11/13/2012 11/13/12 | Price Changed | $34,000 | 0.0% | $45 / Sq Ft |
| 08/13/2012 08/13/12 | Pending | -- | -- | -- |
| 08/03/2012 08/03/12 | For Sale | $34,000 | -- | $45 / Sq Ft |
Tax History
| Year | Tax Paid | Tax Assessment Tax Assessment Total Assessment is a certain percentage of the fair market value that is determined by local assessors to be the total taxable value of land and additions on the property. | Land | Improvement |
|---|---|---|---|---|
| 2025 | $276 | $2,728 | -- | -- |
| 2024 | $272 | $2,598 | -- | -- |
| 2023 | $272 | $13,170 | $2,630 | $10,540 |
| 2022 | $263 | $10,450 | $2,090 | $8,360 |
| 2021 | $270 | $8,870 | $1,770 | $7,100 |
| 2020 | $265 | $7,370 | $1,470 | $5,900 |
| 2019 | $257 | $5,980 | $1,190 | $4,790 |
| 2018 | $249 | $5,270 | $1,050 | $4,220 |
| 2017 | $241 | $4,330 | $860 | $3,470 |
| 2016 | $229 | $3,100 | $620 | $2,480 |
| 2015 | $205 | $2,980 | $590 | $2,390 |
Mortgage History
| Date | Status | Loan Amount | Loan Type |
|---|---|---|---|
| Open | $207,824 | FHA | |
| Previous Owner | $99,275 | New Conventional | |
| Previous Owner | $63,000 | Stand Alone Refi Refinance Of Original Loan | |
| Previous Owner | $54,800 | Stand Alone Refi Refinance Of Original Loan | |
| Previous Owner | $41,168 | FHA | |
| Previous Owner | $34,304 | FHA | |
| Previous Owner | $29,172 | New Conventional | |
| Previous Owner | $25,143 | FHA |
Deed History
| Date | Type | Sale Price | Title Company |
|---|---|---|---|
| Warranty Deed | $215,000 | Great American Title Agency | |
| Cash Sale Deed | $37,000 | Great American Title Agency | |
| Warranty Deed | $104,500 | Tsa Title Agency | |
| Interfamily Deed Transfer | -- | Tsa Title Agency | |
| Interfamily Deed Transfer | -- | Tsa Title Agency | |
| Interfamily Deed Transfer | -- | -- | |
| Warranty Deed | -- | First Southwestern Title | |
| Warranty Deed | -- | First Southwestern Title | |
| Trustee Deed | $39,504 | First Southwestern Title | |
| Warranty Deed | $33,900 | Fidelity Title | |
| Warranty Deed | $29,000 | North American Title Agency | |
| Warranty Deed | $25,500 | Fidelity Title | |
| Interfamily Deed Transfer | -- | Fidelity Title |
About the Listing Agent

I'm an experienced real estate agent with eXp Realty in the Phoenix Metro area, providing home-buyers and sellers with professional, responsive and attentive real estate services. Selling homes over and helping people buy homes is my FULL TIME job! I work hard to make sure that the process is as easy as it can be for you. Knowing the ins and outs of the current real estate market takes an agent who works in it day in and day out. Give me a try and you won't be disappointed! My goal is to make
Melissa's Other Listings
Source: Arizona Regional Multiple Listing Service (ARMLS)
MLS Number: 6823987
APN: 209-18-169
- 2138 W Tonopah Dr
- 20818 N 21st Dr
- 2138 W Beaubien Dr
- 2117 W Rose Garden Ln
- 1750 W Mohawk Ln
- 19258 N 20th Dr
- 2222 W Kristal Way
- 19624 N 16th Dr
- 2324 W Lone Cactus Dr Unit 101
- 1540 W Marco Polo Rd
- 20820 N 16th Ave
- 1614 W Beaubien Dr
- 20053 N 15th Dr
- 1941 W Topeka Dr
- 1529 W Wickieup Ln
- 1437 W Monona Dr
- 21622 N 23rd Ave Unit B304
- 21622 N 23rd Ave Unit B303
- 1449 W Mohawk Ln
- 19019 N 18th Ave
