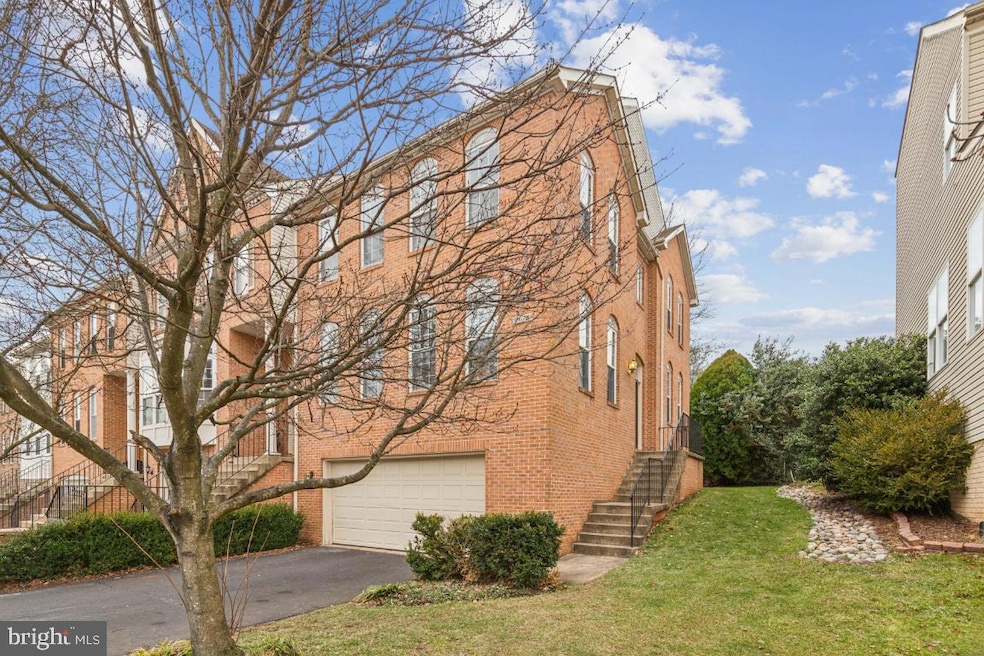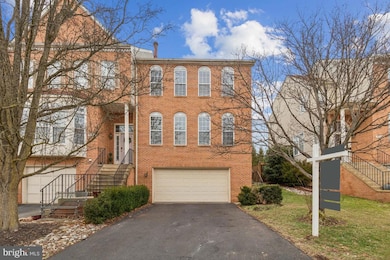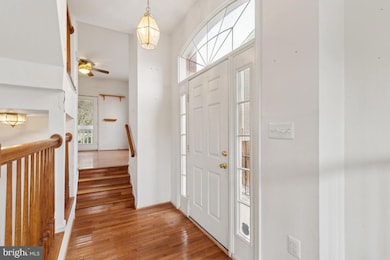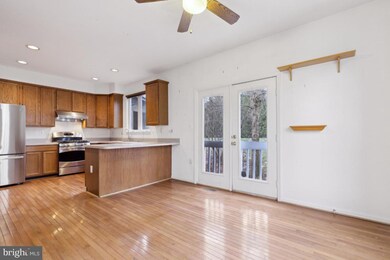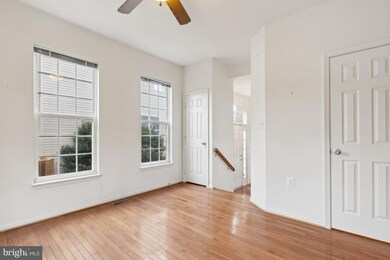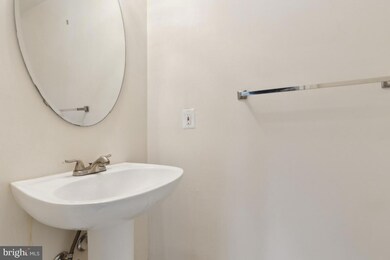
21173 Millwood Square Sterling, VA 20165
Highlights
- Colonial Architecture
- Recreation Room
- Traditional Floor Plan
- Horizon Elementary School Rated A-
- Vaulted Ceiling
- Wood Flooring
About This Home
As of February 2025A Spacious End-Unit Townhome with Endless Potential! Discover an incredible opportunity to own over 3,500 sqft of living space in this expansive end-unit townhome! Sold strictly as-is, this home offers a solid foundation with a 2022 Bradford White gas water heater, 2018 Trane AC, 2011 American Standard gas furnace, and architectural shingle roof (age unknown). The elegant floor plan features an eat-in kitchen with 42-inch cabinetry, hardwood floors, stainless steel appliances—including a newer GE refrigerator with ice maker, gas range, and KitchenAid dishwasher—plus a door leading to your future deck. Architectural highlights include an open stairwell, vaulted ceilings in all three bedrooms, skylights in the primary suite, and a private loft leading to a fourth-level retreat. The primary suite also boasts a huge walk-in closet and an en-suite bath with jetted tub, dual sink vanity, and walk-in shower. The lower level offers flexible space perfect for a media room, home office, or recreation area, with direct access to a powder room, and laundry closet, as well as the oversized two-car garage, and driveway parking for two more cars. Situated in the Potomac Hunt neighborhood, this home is conveniently located near Sterling’s shopping, dining, and major commuting routes, including Fairfax County Parkway, Route 7, and Route 28. This home needs work. Customize and transform this home to suit your style—don't miss this fantastic investment opportunity! Offer Deadline Monday 2/10 at 5 PM.
Townhouse Details
Home Type
- Townhome
Est. Annual Taxes
- $5,279
Year Built
- Built in 1992
Lot Details
- 2,614 Sq Ft Lot
- Property is in below average condition
HOA Fees
- $80 Monthly HOA Fees
Parking
- 2 Car Direct Access Garage
- 2 Driveway Spaces
- Oversized Parking
- Front Facing Garage
- Garage Door Opener
- Off-Street Parking
Home Design
- Colonial Architecture
- Permanent Foundation
- Poured Concrete
- Architectural Shingle Roof
- Vinyl Siding
- Concrete Perimeter Foundation
- Masonry
Interior Spaces
- Property has 3.5 Levels
- Traditional Floor Plan
- Vaulted Ceiling
- Ceiling Fan
- Skylights
- Recessed Lighting
- Fireplace Mantel
- Gas Fireplace
- Double Pane Windows
- Entrance Foyer
- Living Room
- Formal Dining Room
- Recreation Room
- Loft
- Home Security System
Kitchen
- Eat-In Kitchen
- Gas Oven or Range
- Ice Maker
- Dishwasher
- Stainless Steel Appliances
- Disposal
Flooring
- Wood
- Carpet
- Concrete
- Ceramic Tile
Bedrooms and Bathrooms
- 3 Bedrooms
- En-Suite Primary Bedroom
- En-Suite Bathroom
- Walk-In Closet
- Hydromassage or Jetted Bathtub
- Bathtub with Shower
- Walk-in Shower
Laundry
- Laundry Room
- Dryer
- Washer
Basement
- Heated Basement
- Connecting Stairway
- Interior Basement Entry
- Garage Access
- Sump Pump
- Laundry in Basement
- Basement with some natural light
Schools
- Horizon Elementary School
- Seneca Ridge Middle School
- Dominion High School
Utilities
- Forced Air Heating and Cooling System
- Programmable Thermostat
- 200+ Amp Service
- 60 Gallon+ Natural Gas Water Heater
Listing and Financial Details
- Tax Lot 58
- Assessor Parcel Number 007164832000
Community Details
Overview
- Association fees include common area maintenance, trash
- Potomac Hunt Homeowners Association
- Potomac Hunt Subdivision, Carnegie A W/Loft, E Floorplan
- Property Manager
Recreation
- Community Playground
- Jogging Path
Additional Features
- Common Area
- Storm Doors
Map
Home Values in the Area
Average Home Value in this Area
Property History
| Date | Event | Price | Change | Sq Ft Price |
|---|---|---|---|---|
| 02/21/2025 02/21/25 | Sold | $637,471 | +7.9% | $243 / Sq Ft |
| 02/10/2025 02/10/25 | Pending | -- | -- | -- |
| 02/05/2025 02/05/25 | For Sale | $590,888 | -- | $226 / Sq Ft |
Tax History
| Year | Tax Paid | Tax Assessment Tax Assessment Total Assessment is a certain percentage of the fair market value that is determined by local assessors to be the total taxable value of land and additions on the property. | Land | Improvement |
|---|---|---|---|---|
| 2024 | $5,279 | $610,320 | $188,500 | $421,820 |
| 2023 | $5,171 | $590,970 | $188,500 | $402,470 |
| 2022 | $4,809 | $540,290 | $178,500 | $361,790 |
| 2021 | $4,474 | $456,480 | $133,500 | $322,980 |
| 2020 | $4,556 | $440,190 | $128,500 | $311,690 |
| 2019 | $4,536 | $434,080 | $128,500 | $305,580 |
| 2018 | $4,547 | $419,090 | $118,500 | $300,590 |
| 2017 | $4,661 | $414,310 | $118,500 | $295,810 |
| 2016 | $4,832 | $422,000 | $0 | $0 |
| 2015 | $4,858 | $309,480 | $0 | $309,480 |
| 2014 | $4,531 | $273,810 | $0 | $273,810 |
Mortgage History
| Date | Status | Loan Amount | Loan Type |
|---|---|---|---|
| Open | $478,103 | New Conventional | |
| Previous Owner | $180,004 | Adjustable Rate Mortgage/ARM | |
| Previous Owner | $164,500 | New Conventional |
Deed History
| Date | Type | Sale Price | Title Company |
|---|---|---|---|
| Warranty Deed | $637,471 | Universal Title |
Similar Homes in Sterling, VA
Source: Bright MLS
MLS Number: VALO2087526
APN: 007-16-4832
- 21163 Millwood Square
- 21243 Ravenwood Ct
- 21320 Traskwood Ct
- 11908 Plantation Dr Unit B
- 11908 Plantation Dr Unit A
- 11819 Brockman Ln
- 20907 Chippoaks Forest Cir
- 332 Silver Ridge Dr
- 47382 Sterdley Falls Terrace
- 12041 Thomas Ave
- 0 Lake Dr
- 20751 Royal Palace Square Unit 210
- 20751 Royal Palace Square Unit 104
- 11721 Plantation Dr
- 20804 Noble Terrace Unit 208
- 41 Cedar Dr
- 905 Holly Creek Dr
- 47616 Watkins Island Square
- 21232 Bullrush Place
- 47348 Blackwater Falls Terrace
