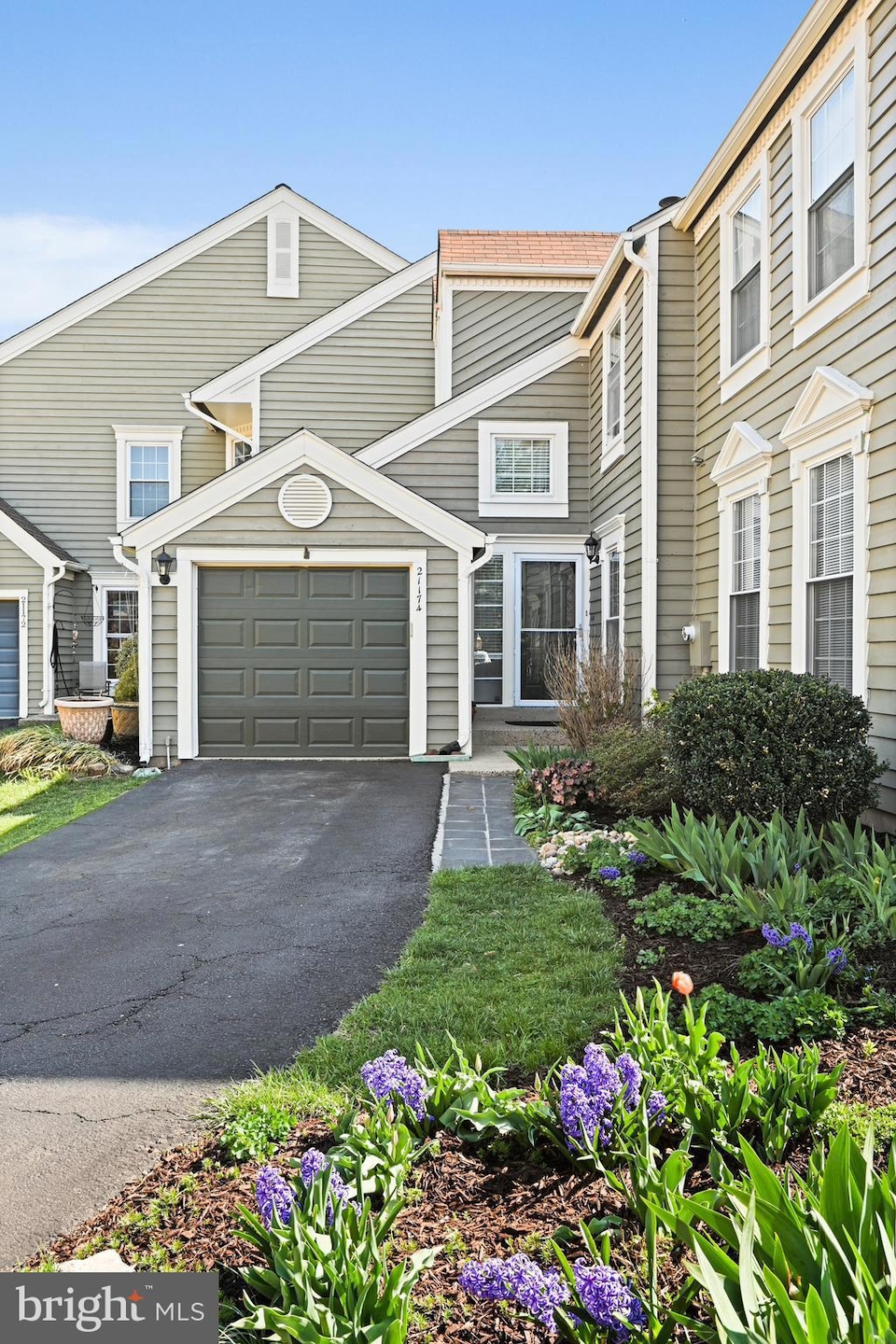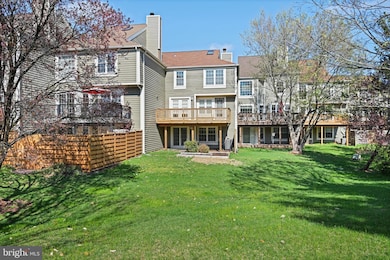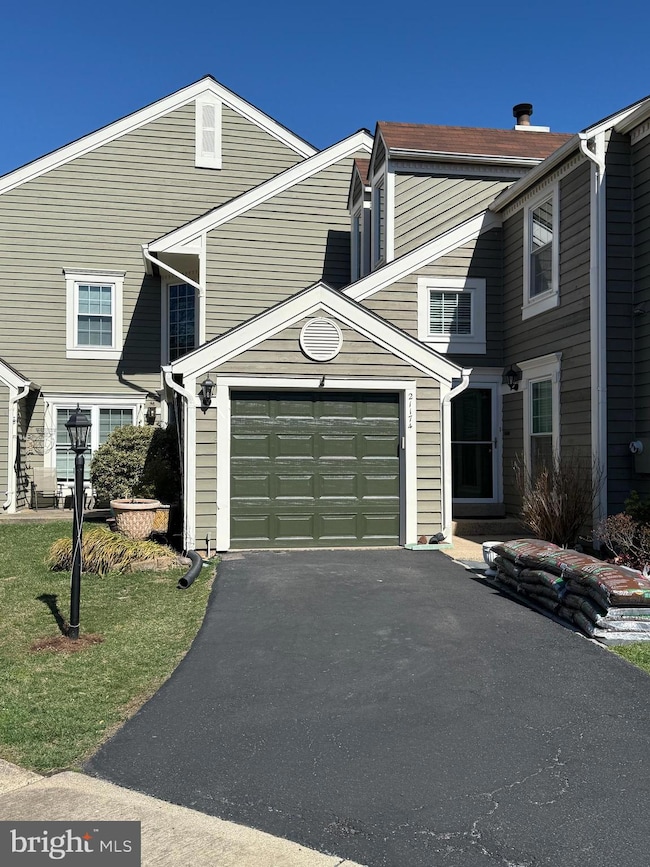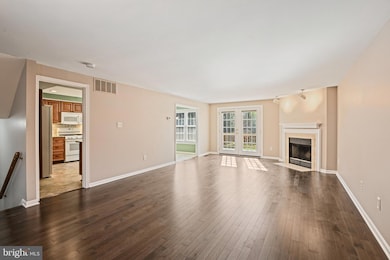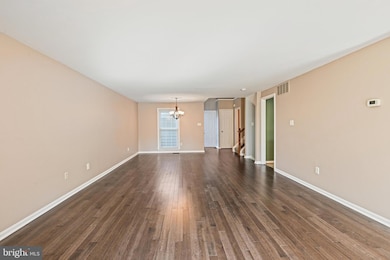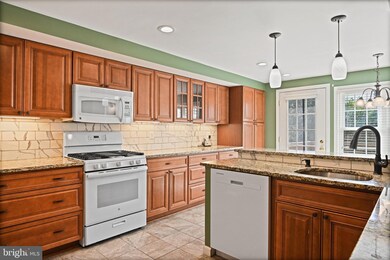
21174 Wildflower Square Ashburn, VA 20147
Estimated payment $4,152/month
Highlights
- Open Floorplan
- Deck
- Game Room
- Cedar Lane Elementary School Rated A
- Backs to Trees or Woods
- Lap or Exercise Community Pool
About This Home
Offer deadline is Sunday at 6PM. Multiple offers in hand. Dramatic light-filled Miller & Smith "Z" lot line for privacy and SF feel. Country kitchen & living room opens to large deck and common area. Huge walkout recreation room. LL bedroom & full bath. 1-car garage; 2-story foyer. Remodeled Main bathroom in 2024. New carpet upstairs and paint throughout 2025. Remodeled basement and upstairs bathrooms 2021. Hardwood flooring on main level 2023. Roof replaced 2014. 2019 new AC unit.
Enjoy all that Ashburn Farms has to offer, including community pools, tennis courts, walking trails, and more. Plus, with shopping, dining, and entertainment options just a stone's throw away, you'll have everything you need right at your fingertips.
Townhouse Details
Home Type
- Townhome
Est. Annual Taxes
- $4,861
Year Built
- Built in 1988
Lot Details
- 2,178 Sq Ft Lot
- Backs To Open Common Area
- Cul-De-Sac
- Backs to Trees or Woods
- Property is in excellent condition
HOA Fees
- $120 Monthly HOA Fees
Parking
- 1 Car Attached Garage
- Front Facing Garage
- Garage Door Opener
Home Design
- Slab Foundation
- Cedar
Interior Spaces
- Property has 3 Levels
- Open Floorplan
- Screen For Fireplace
- Fireplace Mantel
- Living Room
- Breakfast Room
- Dining Room
- Game Room
Kitchen
- Country Kitchen
- Stove
- Range Hood
- Microwave
- Dishwasher
Bedrooms and Bathrooms
- En-Suite Primary Bedroom
- En-Suite Bathroom
Laundry
- Laundry on lower level
- Dryer
- Washer
Finished Basement
- Walk-Out Basement
- Basement Fills Entire Space Under The House
- Rear Basement Entry
- Sump Pump
Outdoor Features
- Deck
Schools
- Cedar Lane Elementary School
- Trailside Middle School
- Stone Bridge High School
Utilities
- Forced Air Heating and Cooling System
- Vented Exhaust Fan
- Natural Gas Water Heater
Listing and Financial Details
- Tax Lot 66
- Assessor Parcel Number 086168419000
Community Details
Overview
- Ashburn Farm Association
- Built by Miller & Smith
- Ashburn Farm Subdivision, Laurel Floorplan
Recreation
- Lap or Exercise Community Pool
Pet Policy
- Dogs and Cats Allowed
Map
Home Values in the Area
Average Home Value in this Area
Tax History
| Year | Tax Paid | Tax Assessment Tax Assessment Total Assessment is a certain percentage of the fair market value that is determined by local assessors to be the total taxable value of land and additions on the property. | Land | Improvement |
|---|---|---|---|---|
| 2024 | $4,861 | $562,000 | $185,000 | $377,000 |
| 2023 | $4,737 | $541,420 | $185,000 | $356,420 |
| 2022 | $4,369 | $490,950 | $165,000 | $325,950 |
| 2021 | $4,433 | $452,380 | $155,000 | $297,380 |
| 2020 | $4,342 | $419,550 | $125,000 | $294,550 |
| 2019 | $4,086 | $391,050 | $125,000 | $266,050 |
| 2018 | $4,087 | $376,660 | $125,000 | $251,660 |
| 2017 | $4,035 | $358,660 | $125,000 | $233,660 |
| 2016 | $4,096 | $357,700 | $0 | $0 |
| 2015 | $3,917 | $220,110 | $0 | $220,110 |
| 2014 | $3,882 | $211,110 | $0 | $211,110 |
Property History
| Date | Event | Price | Change | Sq Ft Price |
|---|---|---|---|---|
| 04/06/2025 04/06/25 | Pending | -- | -- | -- |
| 04/03/2025 04/03/25 | For Sale | $649,999 | -- | $288 / Sq Ft |
Deed History
| Date | Type | Sale Price | Title Company |
|---|---|---|---|
| Warranty Deed | $385,000 | -- | |
| Deed | $300,000 | -- |
Mortgage History
| Date | Status | Loan Amount | Loan Type |
|---|---|---|---|
| Open | $412,000 | Stand Alone Refi Refinance Of Original Loan | |
| Closed | $380,000 | Stand Alone Refi Refinance Of Original Loan | |
| Closed | $358,280 | New Conventional | |
| Closed | $350,000 | New Conventional | |
| Closed | $276,000 | Stand Alone Refi Refinance Of Original Loan | |
| Closed | $51,750 | Credit Line Revolving | |
| Closed | $308,000 | New Conventional | |
| Previous Owner | $240,000 | New Conventional |
Similar Homes in Ashburn, VA
Source: Bright MLS
MLS Number: VALO2091888
APN: 086-16-8419
- 21178 Winding Brook Square
- 21254 Dubois Ct
- 21262 Dubois Ct
- 43769 Timberbrooke Place
- 44011 Cheltenham Cir
- 21224 Sweet Grass Way
- 21133 Stonecrop Place
- 43785 Haley Ct
- 20925 Rubles Mill Ct
- 43948 Bruceton Mills Cir
- 21543 Trowbridge Square
- 44064 Chadds Ford Ct
- 43477 Blacksmith Square
- 20979 Timber Ridge Terrace Unit 104
- 20960 Timber Ridge Terrace Unit 301
- 44167 Tippecanoe Terrace
- 43408 Livery Square
- 43834 Jenkins Ln
- 20957 Timber Ridge Terrace Unit 302
- 21570 Romans Dr
