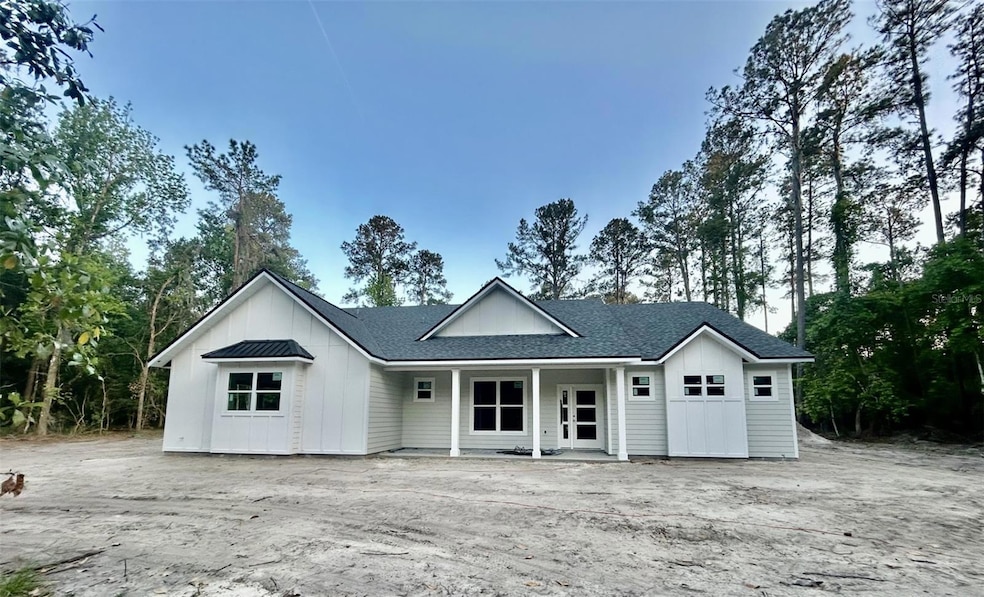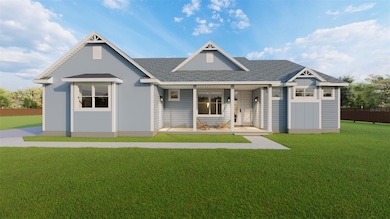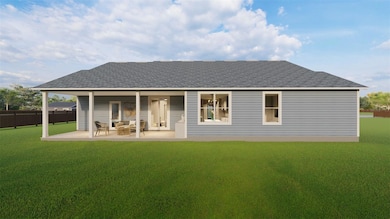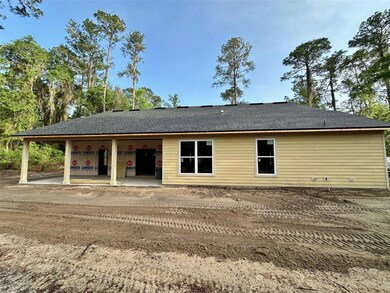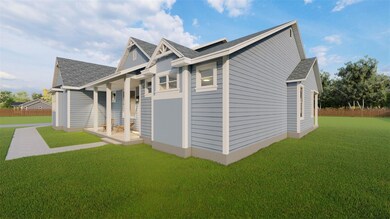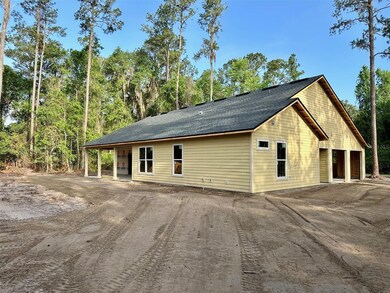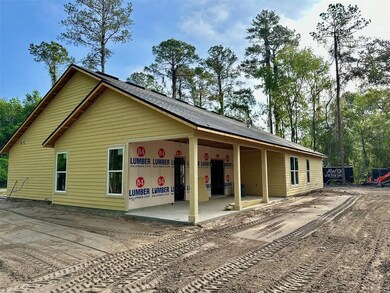
Estimated payment $2,750/month
Highlights
- Under Construction
- Main Floor Primary Bedroom
- Stone Countertops
- Living Room with Fireplace
- Bonus Room
- Den
About This Home
One or more photo(s) has been virtually staged. Under Construction. Nestled in the serene community of The Cove at Santa Fe Pass, this brand-new construction offers a perfect blend of modern elegance and functionality. This three-bedroom, three-bathroom home is thoughtfully designed with high-end finishes, including wood soft-close cabinetry, quartz countertops, stainless steel appliances in the kitchen, along with tongue and groove ceiling in living area & primary room. The interior features luxury vinyl plank flooring, tile in the bathrooms, and recessed lighting throughout. Enjoy the extra living space with a cozy gas fireplace and an additional flex room for your home office or gym. Situated on an expansive one-acre+ lot, the property also includes an oversized garage with 2 garage doors for added convenience. Beyond the home’s impeccable design, residents will enjoy exclusive access to Lake Santa Fe, one of Florida’s most sought-after spring-fed lakes, spanning approximately 6,000 acres. This recreational paradise is ideal for boating, water skiing, jet skiing, kayaking, fishing, and swimming, all while taking in breathtaking sunset views. Located in a homes-only subdivision with paved roads and underground utilities, this property offers both luxury and tranquility in an idyllic lake setting.
Home Details
Home Type
- Single Family
Est. Annual Taxes
- $570
Year Built
- Built in 2025 | Under Construction
Lot Details
- 1.01 Acre Lot
- North Facing Home
- Property is zoned PD
HOA Fees
- $33 Monthly HOA Fees
Parking
- 2 Car Attached Garage
- Garage Door Opener
- Driveway
Home Design
- Home is estimated to be completed on 6/1/25
- Slab Foundation
- Frame Construction
- Shingle Roof
- Cement Siding
- HardiePlank Type
Interior Spaces
- 2,221 Sq Ft Home
- Ceiling Fan
- French Doors
- Living Room with Fireplace
- Combination Dining and Living Room
- Den
- Bonus Room
- Inside Utility
- Laundry Room
Kitchen
- Eat-In Kitchen
- Range with Range Hood
- Dishwasher
- Stone Countertops
- Solid Wood Cabinet
- Disposal
Flooring
- Tile
- Luxury Vinyl Tile
Bedrooms and Bathrooms
- 3 Bedrooms
- Primary Bedroom on Main
- Walk-In Closet
- 3 Full Bathrooms
Outdoor Features
- Covered patio or porch
- Exterior Lighting
Utilities
- Central Heating and Cooling System
- Thermostat
- Underground Utilities
- Well
- Electric Water Heater
- Septic Tank
Community Details
- Elizabeth Weilacher Association
- Built by AWG Construction LLC
- Santa Fe Pass Subdivision, Ryker Cove Floorplan
Listing and Financial Details
- Visit Down Payment Resource Website
- Tax Lot 36
- Assessor Parcel Number 18466-036-000
Map
Home Values in the Area
Average Home Value in this Area
Property History
| Date | Event | Price | Change | Sq Ft Price |
|---|---|---|---|---|
| 02/07/2025 02/07/25 | For Sale | $479,000 | -- | $216 / Sq Ft |
Similar Homes in Waldo, FL
Source: Stellar MLS
MLS Number: GC527878
- 21015 NE 115th Place
- 11311 NE 211th Terrace
- 21416 NE 114th Ave
- 21003 NE 113th Ave
- 21750 NE 115th Ave
- 2504 SE 30th St
- 2473 SE 30th St
- 2499 SE 30th St
- 10114 NE County Road 1469
- 9817 NE County Road 1469
- 9631 NE County Road 1469
- 0 NE 108th Ave Unit MFRGC522398
- 0 NE 199th St
- 2380 SE 43rd St
- 4352 SE County Road 21b
- 00 NE 108th Place
- 0 SE 50th St
- 4943 SE 10th Place
- 4976 SE 10th Place
- 4990 SE 10th Place
