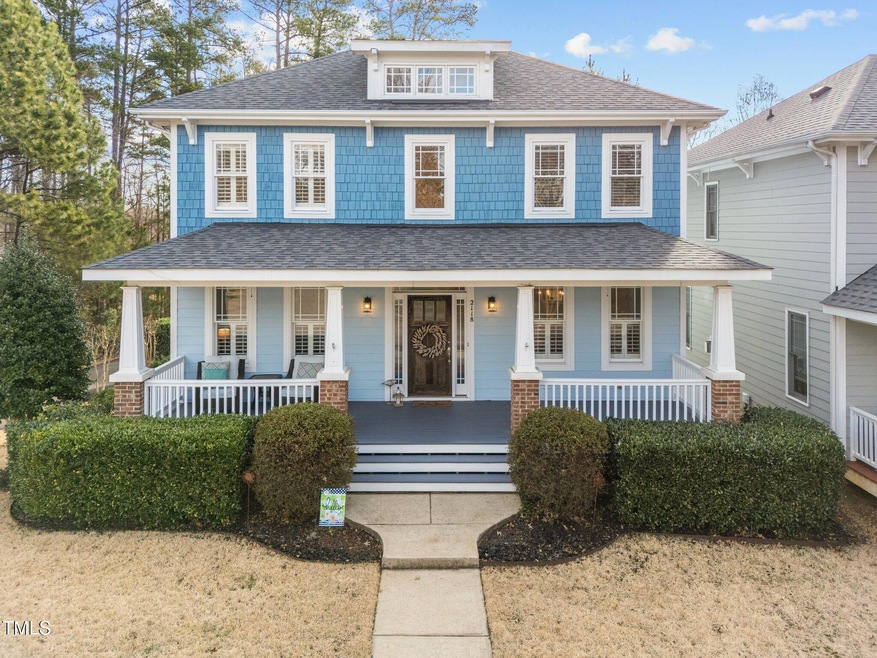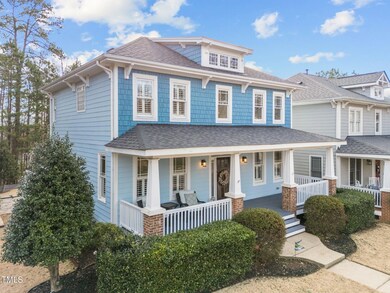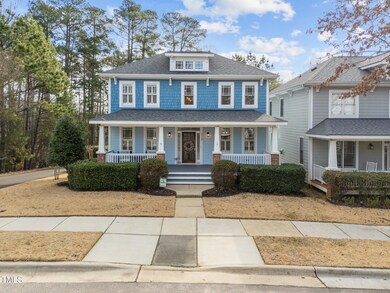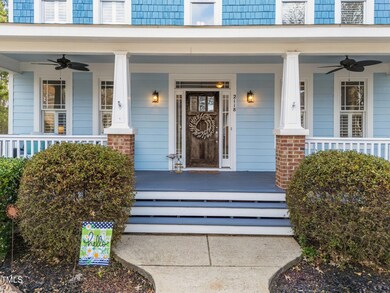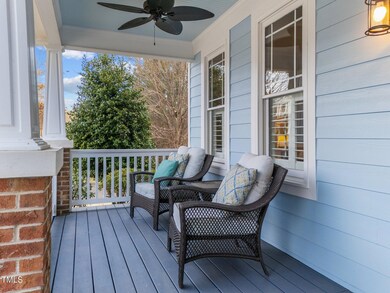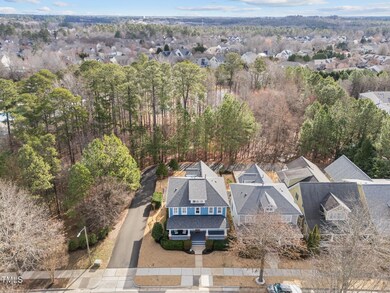
2118 Cloud Cover Raleigh, NC 27614
Bedford at Falls River NeighborhoodHighlights
- Finished Room Over Garage
- Craftsman Architecture
- Deck
- Abbotts Creek Elementary School Rated A
- Clubhouse
- Wood Flooring
About This Home
As of April 2025Welcome to this stunning Craftsman-style home, perfectly nestled on a charming tree-lined street. With classic architectural details, this home boasts an inviting rocking chair front porch & extensive trimwork throughout. Located w/in walking distance to the neighborhood pool & Greenway trails. The remodeled kitchen is a true showstopper, featuring elegant granite & quartz countertops, large center island, convection oven & microwave, as well as a spacious pantry w/custom pull-out shelving. The 2nd flr has new carpet & a beautifully remodeled Primary bath, complete with barn doors, double vanity, and a luxurious zero-entry shower w/three showerheads & exhaust fan with heater. The Primary bedroom is a true retreat with a tray ceiling & massive walk-in closet w/custom shelving & window for added light. A convenient 2nd fl laundry room & generous sized bonus room offer space and versatility. The rear paver patio and deck overlook a private, nature area, providing a peaceful setting for relaxation or entertaining. The community offers fantastic amenities, including clubhouse, swimming pool, tennis courts, pickleball, playgrounds & year-round events, creating an active and welcoming neighborhood.
Home Details
Home Type
- Single Family
Est. Annual Taxes
- $4,494
Year Built
- Built in 2005
Lot Details
- 5,663 Sq Ft Lot
- Corner Lot
- Level Lot
- Back and Front Yard
HOA Fees
- $83 Monthly HOA Fees
Parking
- 2 Car Attached Garage
- Finished Room Over Garage
- Rear-Facing Garage
- Garage Door Opener
- Private Driveway
Home Design
- Craftsman Architecture
- Traditional Architecture
- Brick Exterior Construction
- Brick Foundation
- Pillar, Post or Pier Foundation
- Block Foundation
- Blown-In Insulation
- Batts Insulation
- Shingle Roof
- Architectural Shingle Roof
- Lap Siding
- Shake Siding
Interior Spaces
- 2,253 Sq Ft Home
- 2-Story Property
- Crown Molding
- Smooth Ceilings
- High Ceiling
- Ceiling Fan
- Recessed Lighting
- Chandelier
- Zero Clearance Fireplace
- Gas Log Fireplace
- Plantation Shutters
- Blinds
- Entrance Foyer
- Family Room
- Living Room with Fireplace
- Dining Room
- Den
- Bonus Room
- Storage
- Neighborhood Views
- Home Security System
Kitchen
- Eat-In Kitchen
- Convection Oven
- Electric Oven
- Free-Standing Electric Oven
- Free-Standing Electric Range
- Microwave
- Dishwasher
- Stainless Steel Appliances
- Kitchen Island
- Granite Countertops
- Quartz Countertops
- Disposal
Flooring
- Wood
- Carpet
- Tile
Bedrooms and Bathrooms
- 3 Bedrooms
- Walk-In Closet
- Double Vanity
- Separate Shower in Primary Bathroom
- Bathtub with Shower
- Walk-in Shower
Laundry
- Laundry Room
- Laundry in Hall
- Laundry on upper level
- Washer and Electric Dryer Hookup
Attic
- Pull Down Stairs to Attic
- Unfinished Attic
Outdoor Features
- Deck
- Patio
- Rain Gutters
- Front Porch
Schools
- Abbotts Creek Elementary School
- Wakefield Middle School
- Wakefield High School
Utilities
- Forced Air Zoned Cooling and Heating System
- Heating System Uses Natural Gas
- Vented Exhaust Fan
- Gas Water Heater
- High Speed Internet
Listing and Financial Details
- Assessor Parcel Number 1729.04-81-2820-000
Community Details
Overview
- Association fees include ground maintenance
- First Service Residential Association, Phone Number (919) 676-5310
- Bedford At Falls River Subdivision
- Maintained Community
Recreation
- Tennis Courts
- Community Playground
- Community Pool
- Park
Additional Features
- Clubhouse
- Resident Manager or Management On Site
Map
Home Values in the Area
Average Home Value in this Area
Property History
| Date | Event | Price | Change | Sq Ft Price |
|---|---|---|---|---|
| 04/09/2025 04/09/25 | Sold | $625,000 | +8.7% | $277 / Sq Ft |
| 03/13/2025 03/13/25 | Pending | -- | -- | -- |
| 03/12/2025 03/12/25 | For Sale | $575,000 | -- | $255 / Sq Ft |
Tax History
| Year | Tax Paid | Tax Assessment Tax Assessment Total Assessment is a certain percentage of the fair market value that is determined by local assessors to be the total taxable value of land and additions on the property. | Land | Improvement |
|---|---|---|---|---|
| 2024 | $4,494 | $515,145 | $120,000 | $395,145 |
| 2023 | $3,660 | $333,951 | $67,000 | $266,951 |
| 2022 | $3,401 | $333,951 | $67,000 | $266,951 |
| 2021 | $3,269 | $333,951 | $67,000 | $266,951 |
| 2020 | $3,210 | $333,951 | $67,000 | $266,951 |
| 2019 | $3,650 | $313,221 | $70,000 | $243,221 |
| 2018 | $3,442 | $313,221 | $70,000 | $243,221 |
| 2017 | $3,278 | $313,221 | $70,000 | $243,221 |
| 2016 | $3,211 | $313,221 | $70,000 | $243,221 |
| 2015 | $3,156 | $302,821 | $58,000 | $244,821 |
| 2014 | -- | $302,821 | $58,000 | $244,821 |
Mortgage History
| Date | Status | Loan Amount | Loan Type |
|---|---|---|---|
| Open | $325,000 | New Conventional | |
| Closed | $325,000 | New Conventional | |
| Previous Owner | $100,000 | Credit Line Revolving | |
| Previous Owner | $273,000 | New Conventional | |
| Previous Owner | $289,400 | New Conventional | |
| Previous Owner | $295,450 | New Conventional | |
| Previous Owner | $281,200 | New Conventional | |
| Previous Owner | $240,798 | New Conventional | |
| Previous Owner | $252,000 | Purchase Money Mortgage | |
| Previous Owner | $274,818 | Fannie Mae Freddie Mac | |
| Previous Owner | $358,000 | Purchase Money Mortgage |
Deed History
| Date | Type | Sale Price | Title Company |
|---|---|---|---|
| Warranty Deed | $625,000 | None Listed On Document | |
| Warranty Deed | $625,000 | None Listed On Document | |
| Warranty Deed | $311,000 | None Available | |
| Warranty Deed | $296,000 | None Available | |
| Warranty Deed | $315,000 | None Available | |
| Warranty Deed | $284,000 | None Available | |
| Special Warranty Deed | $411,500 | -- |
Similar Homes in Raleigh, NC
Source: Doorify MLS
MLS Number: 10081328
APN: 1729.04-81-2820-000
- 2106 Cloud Cover
- 2225 Raven Rd Unit 107
- 2210 Raven Rd Unit 105
- 11425 Shadow Elms Ln
- 2221 Valley Edge Dr Unit 105
- 2031 Rivergate Rd Unit 105
- 2101 Piney Brook Rd Unit 105
- 2224 Karns Place
- 10947 Pendragon Place
- 10943 Pendragon Place
- 3009 Gentle Breezes Ln
- 11210 Lofty Heights Place
- 11215 Lofty Heights Place
- 2728 Cloud Mist Cir
- 11251 Lofty Heights Place
- 3616 Falls River Ave
- 2157 Dunn Rd
- 10319 Evergreen Spring Place
- 10701 Royal Forrest Dr
- 10836 Connally Ln
