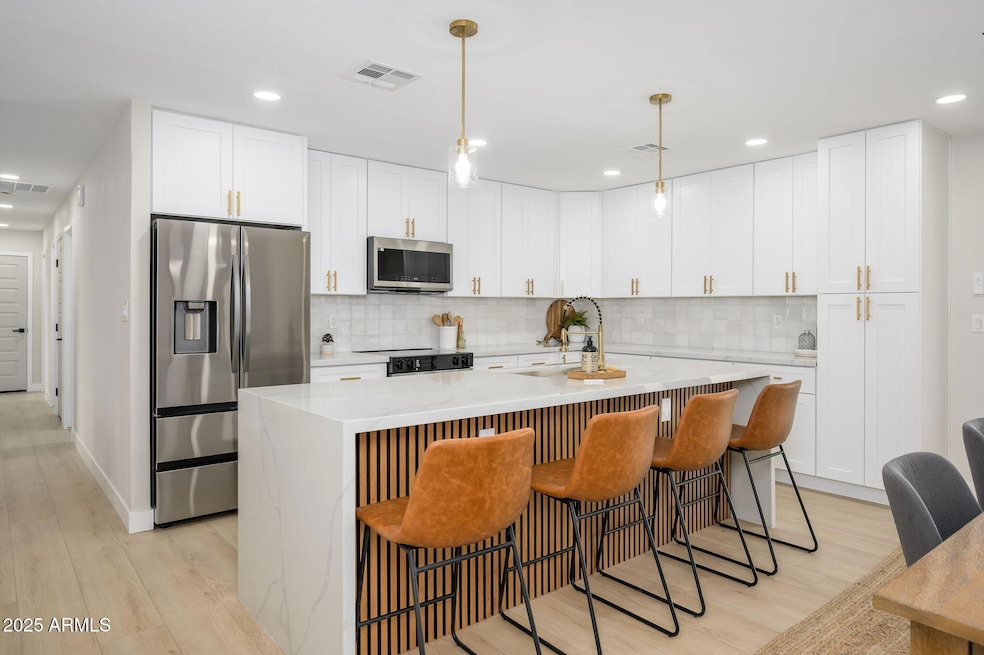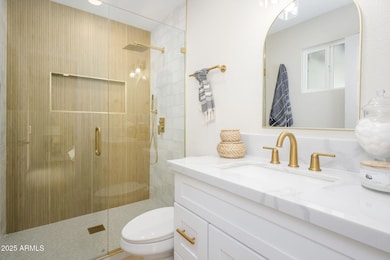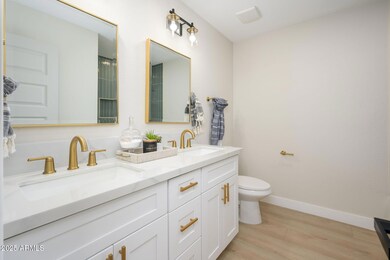
2118 E Radcliffe Dr Unit 7 Tempe, AZ 85283
The Lakes NeighborhoodEstimated payment $3,838/month
Highlights
- Private Pool
- 0.18 Acre Lot
- No HOA
- RV Gated
- 1 Fireplace
- Double Pane Windows
About This Home
Welcome to your Tempe oasis featuring 4 bedrooms and 2 3/4 baths. Stunning kitchen with shaker cabinets, quartz countertops w/ waterfall edge, tile backsplash & stainless steel appliances. Dining right off the kitchen w/ cozy brick fireplace. Bathrooms fully updated w/ new cabinetry, quartz counters, stylish tile & custom glass enclosure for the master. Stunning backyard features a sparkling free form pool, cabana bath & large covered patio perfect for relaxing or entertaining. 2 1/2 car garage. Luxury vinyl plank flooring throughout. Dual pane windows. All new interior & exterior lighting. RV gate. Enjoy all the wonderful features Tempe and this home have to offer!
Home Details
Home Type
- Single Family
Est. Annual Taxes
- $2,526
Year Built
- Built in 1976
Lot Details
- 7,667 Sq Ft Lot
- Desert faces the front and back of the property
- Block Wall Fence
Parking
- 2 Open Parking Spaces
- 2.5 Car Garage
- RV Gated
- Golf Cart Garage
Home Design
- Composition Roof
- Block Exterior
Interior Spaces
- 1,792 Sq Ft Home
- 1-Story Property
- Ceiling Fan
- 1 Fireplace
- Double Pane Windows
- Washer and Dryer Hookup
Kitchen
- Kitchen Updated in 2025
- Breakfast Bar
- Built-In Microwave
- Kitchen Island
Flooring
- Floors Updated in 2025
- Tile
- Vinyl
Bedrooms and Bathrooms
- 4 Bedrooms
- Bathroom Updated in 2025
- Primary Bathroom is a Full Bathroom
- 2.5 Bathrooms
- Dual Vanity Sinks in Primary Bathroom
Pool
- Private Pool
- Fence Around Pool
Schools
- Fuller Elementary School
- FEES College Preparatory Middle School
- Marcos De Niza High School
Utilities
- Cooling Available
- Heating Available
- High Speed Internet
Community Details
- No Home Owners Association
- Association fees include no fees
- Knoell Tempe Unit 7 Subdivision
Listing and Financial Details
- Tax Lot 1355
- Assessor Parcel Number 305-01-422
Map
Home Values in the Area
Average Home Value in this Area
Tax History
| Year | Tax Paid | Tax Assessment Tax Assessment Total Assessment is a certain percentage of the fair market value that is determined by local assessors to be the total taxable value of land and additions on the property. | Land | Improvement |
|---|---|---|---|---|
| 2025 | $2,526 | $26,083 | -- | -- |
| 2024 | $2,495 | $24,841 | -- | -- |
| 2023 | $2,495 | $39,980 | $7,990 | $31,990 |
| 2022 | $2,383 | $30,210 | $6,040 | $24,170 |
| 2021 | $2,430 | $27,620 | $5,520 | $22,100 |
| 2020 | $2,349 | $24,800 | $4,960 | $19,840 |
| 2019 | $2,304 | $24,220 | $4,840 | $19,380 |
| 2018 | $2,242 | $22,260 | $4,450 | $17,810 |
| 2017 | $2,172 | $20,310 | $4,060 | $16,250 |
| 2016 | $2,162 | $20,060 | $4,010 | $16,050 |
| 2015 | $2,091 | $17,970 | $3,590 | $14,380 |
Property History
| Date | Event | Price | Change | Sq Ft Price |
|---|---|---|---|---|
| 03/28/2025 03/28/25 | For Sale | $649,995 | -- | $363 / Sq Ft |
Deed History
| Date | Type | Sale Price | Title Company |
|---|---|---|---|
| Warranty Deed | $425,500 | Fidelity National Title Agency | |
| Warranty Deed | $140,000 | American Title Service Agenc |
Mortgage History
| Date | Status | Loan Amount | Loan Type |
|---|---|---|---|
| Previous Owner | $105,750 | New Conventional | |
| Previous Owner | $110,000 | New Conventional | |
| Previous Owner | $184,500 | Fannie Mae Freddie Mac |
About the Listing Agent

I'm an expert real estate agent with Networth Realty of Phoenix in Phoenix, AZ and the nearby area, providing home-buyers and sellers with professional, responsive and attentive real estate services. Want an agent who'll really listen to what you want in a home? Need an agent who knows how to effectively market your home so it sells? Give me a call! I'm eager to help and would love to talk to you.
Gaby's Other Listings
Source: Arizona Regional Multiple Listing Service (ARMLS)
MLS Number: 6842838
APN: 305-01-422
- 5315 S River Dr
- 2041 E Harvard Dr
- 2111 E Baseline Rd Unit F3
- 2030 E Duke Dr
- 2026 E Duke Dr
- 5401 S Siesta Ln
- 2145 E Donner Dr
- 2137 E Cornell Dr
- 2142 E Donner Dr
- 2146 E Donner Dr
- 5206 S Clark Dr
- 2125 E Dunbar Dr
- 2254 S Noche de Paz
- 5111 S Clark Dr Unit 5
- 2130 E Dunbar Dr
- 2256 S Noche de Paz
- 2108 E Dunbar Dr
- 2123 E Ellis Dr
- 1966 E Oxford Dr
- 1958 E Duke Dr






