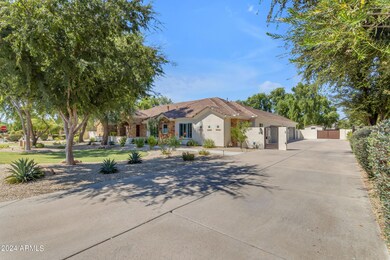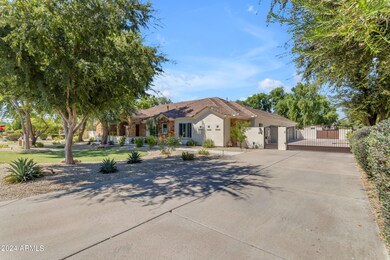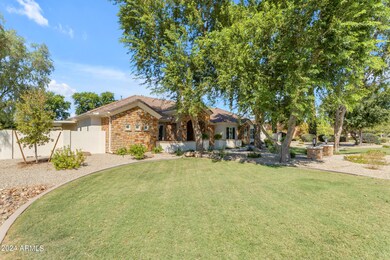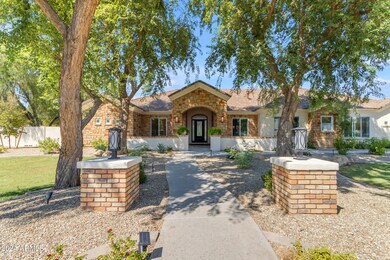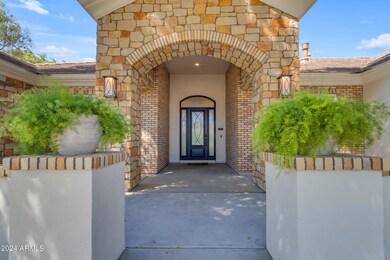
2118 E Tiffany Ct Gilbert, AZ 85298
South Gilbert NeighborhoodHighlights
- Heated Pool
- RV Gated
- 0.85 Acre Lot
- Weinberg Gifted Academy Rated A
- Gated Parking
- Hydromassage or Jetted Bathtub
About This Home
As of October 2024Located in one of the MOST SOUGHT AFTER NEIGHBORHOODS IN GILBERT, this Circle G home has been renovated, top to bottom. As of 2021, there's a new pool and patio areas, all new windows, new roofing and foam insulation, 3 new HVAC units, new PEX plumbing, new Subzero and Cafe appliances, new tile and cabinetry throughout. NEW. NEW. NEW. All the work has already been done for you. Just come and enjoy your TURN KEY home. The estate is positioned on an expansive tree covered lot delivering a bright and spacious floor plan, with an enormous great room, formal dining or library option, and tile flooring throughout with a neutral palette. Cook like a chef in the well-appointed luxury kitchen featuring a continent sized island, stainless steel appliances, quartz counters and custom European style cabinetry. The sizable master includes large his/her closets, and a lavish bathroom with double vanities, a soaking tub, and a huge glass enclosure shower. The private, serene backyard offers a full-length covered patio, as well as an extended patio that provides ample outdoor seating, ideal for enjoying the enormous backyard while the family plays in the new swimming pool. Real and artificial turf surround the home and allow for comfort and cleanliness while entertaining outside. If you have cars, trucks or outside utility vehicles rest assured there is space for all of them in the five car garages, including an air conditioned 2-bay garage/workshop. There is space for RV parking and an 50 amp RV plug. LOCATION LOCATION LOCATION!! Walk to Gilbert Regional Park, minutes to Seville Golf & Country Club and SanTan Village. EVERY box is checked. Don't miss out on this!!! Be sure to review the full list of upgrades and extensive home improvements completed on this home located in the documents tab.
Home Details
Home Type
- Single Family
Est. Annual Taxes
- $5,932
Year Built
- Built in 2003
Lot Details
- 0.85 Acre Lot
- Desert faces the front and back of the property
- Wrought Iron Fence
- Block Wall Fence
- Corner Lot
- Backyard Sprinklers
- Sprinklers on Timer
- Grass Covered Lot
HOA Fees
- $62 Monthly HOA Fees
Parking
- 5 Car Garage
- 10 Open Parking Spaces
- Heated Garage
- Garage Door Opener
- Gated Parking
- RV Gated
Home Design
- Room Addition Constructed in 2021
- Roof Updated in 2022
- Brick Exterior Construction
- Wood Frame Construction
- Spray Foam Insulation
- Tile Roof
- Foam Roof
- Block Exterior
- Stone Exterior Construction
- Stucco
Interior Spaces
- 4,153 Sq Ft Home
- 1-Story Property
- Ceiling height of 9 feet or more
- Ceiling Fan
- Gas Fireplace
- Double Pane Windows
- ENERGY STAR Qualified Windows with Low Emissivity
- Vinyl Clad Windows
- Tile Flooring
Kitchen
- Kitchen Updated in 2021
- Eat-In Kitchen
- Gas Cooktop
- Built-In Microwave
- Kitchen Island
- Granite Countertops
Bedrooms and Bathrooms
- 5 Bedrooms
- Bathroom Updated in 2021
- Primary Bathroom is a Full Bathroom
- 3.5 Bathrooms
- Dual Vanity Sinks in Primary Bathroom
- Hydromassage or Jetted Bathtub
- Bathtub With Separate Shower Stall
Accessible Home Design
- Roll-in Shower
- Doors with lever handles
- No Interior Steps
Pool
- Pool Updated in 2021
- Heated Pool
- Fence Around Pool
- Pool Pump
Schools
- Weinberg Elementary School
- Willie & Coy Payne Jr. High Middle School
- Perry High School
Farming
- Flood Irrigation
Utilities
- Cooling System Updated in 2021
- Refrigerated Cooling System
- Ducts Professionally Air-Sealed
- Zoned Heating
- Mini Split Heat Pump
- Heating System Uses Natural Gas
- Plumbing System Updated in 2021
- Wiring Updated in 2021
- Septic Tank
- High Speed Internet
- Cable TV Available
Community Details
- Association fees include ground maintenance
- Circle G At Ocotillo Association, Phone Number (480) 987-0197
- Circle G At Ocotillo Subdivision
Listing and Financial Details
- Tax Lot 21
- Assessor Parcel Number 304-76-119
Map
Home Values in the Area
Average Home Value in this Area
Property History
| Date | Event | Price | Change | Sq Ft Price |
|---|---|---|---|---|
| 10/31/2024 10/31/24 | Sold | $1,780,000 | -6.1% | $429 / Sq Ft |
| 10/12/2024 10/12/24 | Pending | -- | -- | -- |
| 09/13/2024 09/13/24 | For Sale | $1,895,000 | +151.0% | $456 / Sq Ft |
| 09/03/2019 09/03/19 | Sold | $754,900 | -0.7% | $219 / Sq Ft |
| 07/30/2019 07/30/19 | Pending | -- | -- | -- |
| 07/25/2019 07/25/19 | For Sale | $759,900 | -- | $221 / Sq Ft |
Tax History
| Year | Tax Paid | Tax Assessment Tax Assessment Total Assessment is a certain percentage of the fair market value that is determined by local assessors to be the total taxable value of land and additions on the property. | Land | Improvement |
|---|---|---|---|---|
| 2025 | $6,139 | $71,083 | -- | -- |
| 2024 | $5,942 | $67,698 | -- | -- |
| 2023 | $5,942 | $124,320 | $24,860 | $99,460 |
| 2022 | $5,723 | $90,300 | $18,060 | $72,240 |
| 2021 | $6,535 | $68,880 | $13,770 | $55,110 |
| 2020 | $6,539 | $65,780 | $13,150 | $52,630 |
| 2019 | $5,737 | $59,360 | $11,870 | $47,490 |
| 2018 | $5,546 | $57,470 | $11,490 | $45,980 |
| 2017 | $5,204 | $50,730 | $10,140 | $40,590 |
| 2016 | $4,913 | $51,910 | $10,380 | $41,530 |
| 2015 | $4,707 | $49,750 | $9,950 | $39,800 |
Mortgage History
| Date | Status | Loan Amount | Loan Type |
|---|---|---|---|
| Previous Owner | $300,000 | Credit Line Revolving | |
| Previous Owner | $250,000 | New Conventional | |
| Previous Owner | $232,394 | New Conventional | |
| Previous Owner | $322,700 | Unknown |
Deed History
| Date | Type | Sale Price | Title Company |
|---|---|---|---|
| Warranty Deed | $1,780,000 | Empire Title Agency | |
| Warranty Deed | -- | None Available | |
| Deed | -- | Fidelity Natl Ttl Agcy Inc | |
| Warranty Deed | $754,900 | Fidelity Natl Ttl Agcy Inc | |
| Interfamily Deed Transfer | -- | None Available | |
| Warranty Deed | -- | Lawyers Title Of Arizona Inc | |
| Warranty Deed | $117,600 | Lawyers Title Of Arizona Inc |
Similar Homes in Gilbert, AZ
Source: Arizona Regional Multiple Listing Service (ARMLS)
MLS Number: 6756735
APN: 304-76-119
- 2090 E Coconino Ct
- 5791 S Columbus Ct
- 2260 E Plum St Unit 3
- 2335 E Plum St
- 2254 E Sanoque Ct Unit 6
- 2174 E Avenida Del Valle Ct
- 2300 E Sanoque Ct
- 2065 E Avenida Del Valle Ct Unit 78
- 2346 E Sanoque Ct
- 21820 S Greenfield Rd Unit H
- 2051 E Aris Dr
- 5502 S Pico St
- 000000 S 153rd Way
- 2540 E Orleans Dr
- 2086 E Mead Dr
- 2483 E Narrowleaf Dr
- 2443 E Ficus Way
- 2484 E Lodgepole Dr
- 2487 E Aris Dr
- 2285 E Mead Dr

