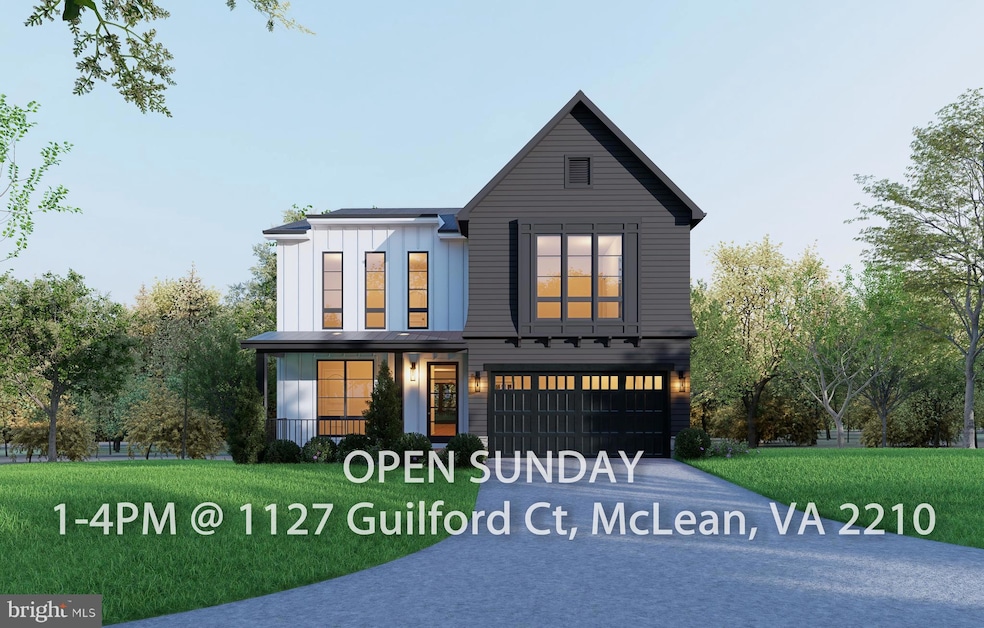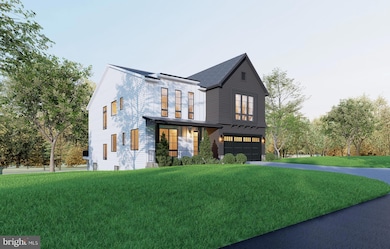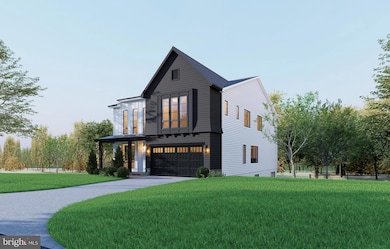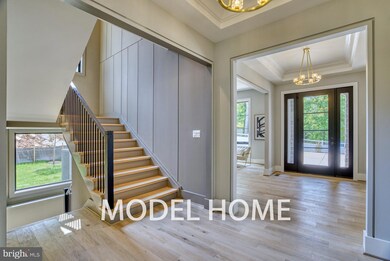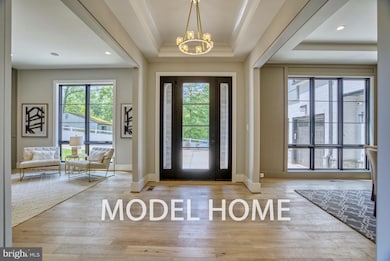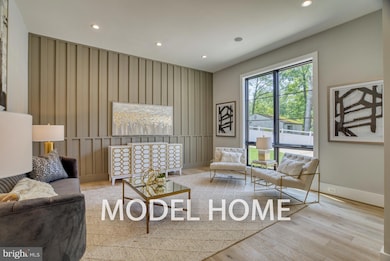
2118 Greenwich St Falls Church, VA 22043
Estimated payment $14,723/month
Highlights
- New Construction
- Contemporary Architecture
- No HOA
- Haycock Elementary School Rated A
- Engineered Wood Flooring
- 2 Car Attached Garage
About This Home
$?????? ?????????????? ???????????? ?????? ?????? ?????? ??????????????????. ???????????????? ???????? ???? ???????????????? ?????? ???????? ?????????????? ???????? ???? ????/????/???????? ?????? ??????????????????. OFF SITE Model Home at 1127 Guilford Ct, Mclean, VA 22101. $35k closing credit for new contracts on to-be-built homes. Contract must be ratified and full deposit paid by 3/31/2025 for Promotion. Discover spacious luxury and an enviable lifestyle in this magnificent new construction home in desirable Falls Church. Nestled within the highly desirable ??????????????, ??????????????????, ?????? ???????????? ???????? school pyramid. This property is ideal for families seeking top-tier education. Boasting ?? ????????????????, ??.?? ??????????, and an impressive 6,800 sq ft of living space, this residence offers exquisite design and exceptional craftsmanship by Anchor Homes. Experience effortless entertaining in the gourmet gallery kitchen, complete with high-end appliances, flowing into the grand family room with its inviting fireplace. Formal living and dining areas offer refined spaces for special occasions, while the upper level's five bedroom suites, each with walk-in closets, provide tranquil retreats. Enjoy the finished basement's versatility with its full guest suite and professionally designed media room - the perfect spot for movie nights or hosting friends. Customize your outdoor enjoyment with a relaxing deck, covered porch, or a stylish wet bar. This prime location puts commuting and leisure within easy reach for convenient city access, and explores the best of parks, shopping, and McLean - all just moments away. Embrace the ultimate lifestyle in this extraordinary new-build home. ???????? ?????????????????? ???? ?????????????????? ???????????? ?????????????????????? ???????????????? ?????? ???????????? ??????????. ???????????? ???????? ???????? ???? ?????????????? ???? ?????? ?????????????? ??????????????. Don't miss the opportunity to make this luxurious residence your own.
Open House Schedule
-
Sunday, April 27, 20251:00 to 4:00 pm4/27/2025 1:00:00 PM +00:004/27/2025 4:00:00 PM +00:00OFF SITE Model Home at 1127 Guilford Ct, Mclean, VA 22101Add to Calendar
-
Sunday, May 04, 20251:00 to 4:00 pm5/4/2025 1:00:00 PM +00:005/4/2025 4:00:00 PM +00:00OFF SITE Model Home at 1127 Guilford Ct, Mclean, VA 22101Add to Calendar
Home Details
Home Type
- Single Family
Est. Annual Taxes
- $9,978
Year Built
- Built in 2025 | New Construction
Lot Details
- 0.35 Acre Lot
- Property is in excellent condition
- Property is zoned 120
Parking
- 2 Car Attached Garage
- Front Facing Garage
- Driveway
Home Design
- Contemporary Architecture
- Slab Foundation
- Architectural Shingle Roof
- Concrete Perimeter Foundation
Interior Spaces
- Property has 3 Levels
- Ceiling height of 9 feet or more
- Gas Fireplace
- Finished Basement
- Walk-Out Basement
Flooring
- Engineered Wood
- Carpet
- Tile or Brick
- Luxury Vinyl Plank Tile
Bedrooms and Bathrooms
Laundry
- Laundry on upper level
- Washer and Dryer Hookup
Eco-Friendly Details
- Energy-Efficient Windows with Low Emissivity
Schools
- Haycock Elementary School
- Longfellow Middle School
- Mclean High School
Utilities
- Forced Air Heating and Cooling System
- 200+ Amp Service
- Electric Water Heater
Community Details
- No Home Owners Association
- Built by Anchor Homes
- Westhampton Subdivision, Avon 2118 Floorplan
Listing and Financial Details
- Tax Lot 49
- Assessor Parcel Number 0402 02 0049
Map
Home Values in the Area
Average Home Value in this Area
Tax History
| Year | Tax Paid | Tax Assessment Tax Assessment Total Assessment is a certain percentage of the fair market value that is determined by local assessors to be the total taxable value of land and additions on the property. | Land | Improvement |
|---|---|---|---|---|
| 2024 | $10,533 | $844,500 | $516,000 | $328,500 |
| 2023 | $9,758 | $804,890 | $478,000 | $326,890 |
| 2022 | $9,177 | $746,020 | $423,000 | $323,020 |
| 2021 | $8,384 | $667,280 | $423,000 | $244,280 |
| 2020 | $8,173 | $646,720 | $415,000 | $231,720 |
| 2019 | $7,424 | $583,420 | $415,000 | $168,420 |
| 2018 | $6,525 | $567,420 | $399,000 | $168,420 |
| 2017 | $7,063 | $567,420 | $399,000 | $168,420 |
| 2016 | $6,888 | $553,750 | $387,000 | $166,750 |
| 2015 | $6,374 | $529,340 | $369,000 | $160,340 |
| 2014 | $6,393 | $532,170 | $369,000 | $163,170 |
Property History
| Date | Event | Price | Change | Sq Ft Price |
|---|---|---|---|---|
| 03/20/2025 03/20/25 | For Sale | $2,488,888 | +165.9% | $372 / Sq Ft |
| 07/01/2024 07/01/24 | Sold | $936,000 | +35900.0% | $1,000 / Sq Ft |
| 05/10/2024 05/10/24 | Pending | -- | -- | -- |
| 09/08/2021 09/08/21 | Rented | $2,600 | 0.0% | -- |
| 08/17/2021 08/17/21 | For Rent | $2,600 | +4.0% | -- |
| 11/16/2020 11/16/20 | Rented | $2,500 | 0.0% | -- |
| 10/23/2020 10/23/20 | For Rent | $2,500 | +1.0% | -- |
| 11/04/2019 11/04/19 | Rented | $2,475 | 0.0% | -- |
| 10/15/2019 10/15/19 | For Rent | $2,475 | +3.1% | -- |
| 03/27/2017 03/27/17 | Rented | $2,400 | -7.7% | -- |
| 03/27/2017 03/27/17 | Under Contract | -- | -- | -- |
| 01/23/2017 01/23/17 | For Rent | $2,600 | +4.0% | -- |
| 06/11/2016 06/11/16 | Rented | $2,500 | -3.8% | -- |
| 06/10/2016 06/10/16 | Under Contract | -- | -- | -- |
| 02/18/2016 02/18/16 | For Rent | $2,600 | +2.0% | -- |
| 08/04/2014 08/04/14 | Rented | $2,550 | 0.0% | -- |
| 07/30/2014 07/30/14 | Under Contract | -- | -- | -- |
| 06/17/2014 06/17/14 | For Rent | $2,550 | +2.0% | -- |
| 08/26/2013 08/26/13 | Rented | $2,500 | +2.0% | -- |
| 08/22/2013 08/22/13 | Under Contract | -- | -- | -- |
| 08/16/2013 08/16/13 | For Rent | $2,450 | 0.0% | -- |
| 05/03/2012 05/03/12 | Sold | $499,000 | 0.0% | $533 / Sq Ft |
| 03/20/2012 03/20/12 | Pending | -- | -- | -- |
| 03/16/2012 03/16/12 | For Sale | $499,000 | -- | $533 / Sq Ft |
Deed History
| Date | Type | Sale Price | Title Company |
|---|---|---|---|
| Bargain Sale Deed | $936,000 | Commonwealth Land Title | |
| Gift Deed | -- | None Available | |
| Gift Deed | -- | None Available | |
| Warranty Deed | $499,000 | -- |
Mortgage History
| Date | Status | Loan Amount | Loan Type |
|---|---|---|---|
| Previous Owner | $374,250 | New Conventional |
Similar Homes in Falls Church, VA
Source: Bright MLS
MLS Number: VAFX2229124
APN: 0402-02-0049
- 2220 Grayson Place
- 2044 Greenwich St
- 7002 Jenkins Ln
- 7011 Falls Reach Dr Unit 406
- 2301 Grove Ave
- 2238 Highland Ave
- 2239 Highland Ave
- 2005 Great Falls St
- 6712 Moly Dr
- 2002 Mcfall St
- 2152 Royal Lodge Dr
- 255 W Falls Station Blvd Unit 407
- 255 W Falls Station Blvd Unit 405
- 255 W Falls Station Blvd Unit 314
- 255 W Falls Station Blvd Unit 311
- 255 W Falls Station Blvd Unit 409
- 255 W Falls Station Blvd Unit 308
- 255 W Falls Station Blvd Unit 501
- 255 W Falls Station Blvd Unit 201
- 255 W Falls Station Blvd Unit 303
